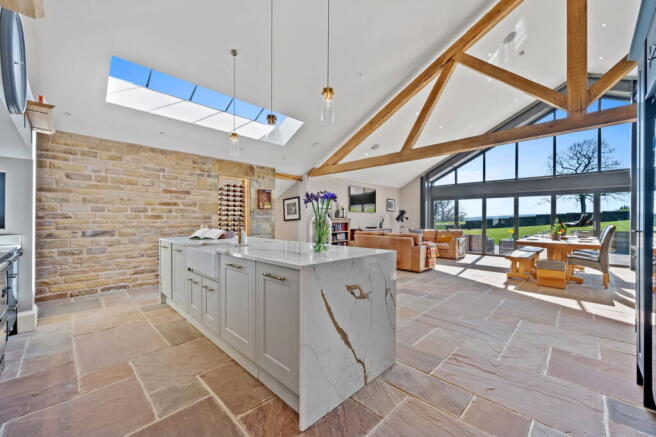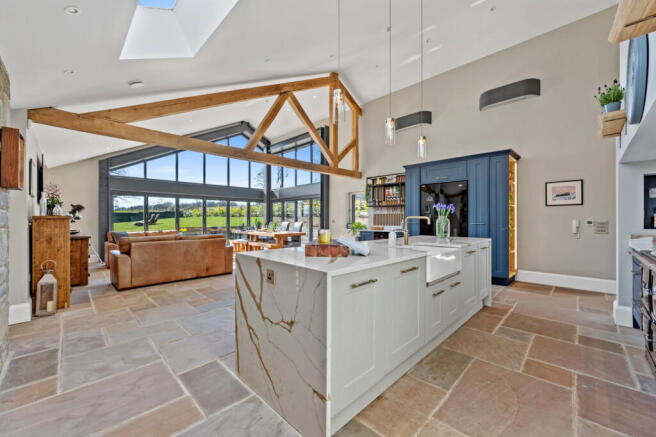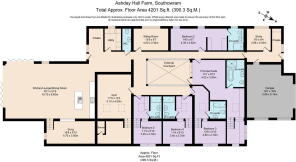Ashday Hall Farm, Ashday Lane, Halifax, HX3

- PROPERTY TYPE
Detached
- BEDROOMS
5
- BATHROOMS
5
- SIZE
4,201 sq ft
390 sq m
- TENUREDescribes how you own a property. There are different types of tenure - freehold, leasehold, and commonhold.Read more about tenure in our glossary page.
Freehold
Key features
- Additional land available by separate negotiation
- 5 en-suite bedrooms
- Stunning open plan kitchen living dining room
- Versatile home gym, golf simulator or cinema room
- Striking modern barn style home
- South-facing countryside views on 0.6 acre plot
- Electric gated driveway & integral garage
- EPC A-rated (triple glazing, MVHR, underfloor heating throughout, solar panels, battery storage)
- CCTV & security alarm
- Mains electric, water & gas; private drainage (septic tank)
Description
Welcome...
Positioned down a secluded lane, enveloped by the breathtaking Yorkshire countryside, Ashday Hall Farm stands as a unique rural retreat. This exceptional home, finished to the highest standards, offers a serene escape from the urban rush yet is just a short drive from Halifax and Brighouse. With 4000 sq ft of living space and over half an acre of gardens, Ashday Hall Farm is a haven for families seeking a unique rural lifestyle with a touch of modern luxury.
"Ashday Hall Farm has been such a joy to call home, with social rooms to gather with friends and family and the exclusivity and privacy found in each bedroom."
Environmentally Conscious...
A conscious effort towards environmental responsibility means this home is highly efficient. The 150mm insulation, MVHR (Mechanical Ventilation with Heat Recovery) system and underfloor heating throughout the property ensures warmth with minimal running expenses. The triple-glazed windows and skylights fill the whole house with natural light. There are also solar panels with a battery storage system, an alarm system and CCTV for security and peace of mind.
Electric gates allow access to the large paved driveway as the blackened timber cladding comes into view. Anthracite steelwork and exposed stone retain the charm of the original barn with an elegant twist. There is a large paved parking area and a garage with a remote-controlled door for easy access.
Come on in…
Entering the property via the front door, there is a useful cloakroom area and an office in a quiet corner for working from home away from the hubbub in the rest of the house.
Through another door and you will find yourself in the long, internal hallway where light pours in through the full-height windows that look into the courtyard.
The Heart Of The Home…
As you enter the family kitchen, the ceiling towers above with rustic exposed rafters. The full-height south-facing glazing fills the space with sunlight and the stone-flagged floors are warmed underfoot.
"The kitchen is where we spend most of our time; the way the sun streams through the large windows is gorgeous."
Fitted into the corner of this spacious room are elegant deep blue units topped with quartz. The central island has pale grey units, a Belfast sink with a waste disposal system and a Qooker tap, providing instant hot, cold or sparkling water. This also offers additional work space as well as a social setting for friends and family to chat as dinner is prepared. There is an integrated dishwasher, Esse oven and American-style fridge freezer, all awaiting the chef of the home to rustle up the family's favourite dishes.
The dining space basks in the light, and the living area is ready to sit back and relax. During the summer, push aside both sets of bi-fold doors from the family room onto the terrace, giving a seamless connection and extending the living space into the gardens.
From the family kitchen a few steps lead down to a cosy snug for a more intimate setting. There is also a second snug which could be a playroom or games room for children, or even a library for a moment of quiet contemplation.
Active Lifestyle…
For those who value an active lifestyle, Ashday Hall Farm offers space for a dedicated gym to keep in shape. If a gym is not for you, this room could be perfect for use as a golf simulator, cinema or games room. There is also a spa area with a sauna to relax aching muscles, ideal after a tough session or even a long walk on one of the countless routes and paths in the area.
Beautiful Bedrooms…
Ashday Hall Farm has a total of 5 individually designed and styled en suite bedrooms.
The principal bedroom suite is a luxurious retreat with towering windows overlooking the central courtyard, which is only accessible by this room. Open the door and enjoy a breath of fresh morning air or your first coffee of the morning in peace. Steps lead down to a dressing area with built-in wardrobes. The en suite offers a luxurious retreat that rivals any 5-star hotel. There is a large walk-in shower and a free-standing bath. Double wash hand basins sit atop a vanity unit with mirrored cabinets above.
"The main bedroom is like a tranquil haven for those much-needed quiet moments through the day."
The second bedroom also enjoys beautiful windows, filling the space with natural light. A private dressing area leads through to another luxurious en suite, finished to the same high standard. With everything set across one level, it’s the perfect guest suite — ideal for visiting family or an older relative looking for comfort and ease.
Each of the other three bedrooms has a dressing area with built-in wardrobes and en suite shower rooms with real wow factor. Skylights and windows bathe the rooms with natural light, and each of the bathrooms has an individual style and is finished with the highest quality fittings.
Gorgeous Gardens…
Set within just over half an acre plot, Ashday Hall Farm has a luscious lawned garden, edged in raised flower beds filled with plants that burst with colour throughout the summer. The gardens are perfect for the children to enjoy games and play freely outdoors, whilst the sun-drenched terrace is paved with stone and is perfect for al fresco meals and fun-filled BBQs.
Paddock Opportunity…
The original farm has long-since been converted for private equestrian use with an indoor menage and outdoor cross country course. Ideally positioned on a scenic 3km circular bridleway, the existing owner would be prepared to offer additional land for paddocks and stables under separate negotiation with a potential buyer who shares this passion and interest.
Note: If you proceed with an offer on this property we are obliged to undertake Anti Money Laundering checks on behalf of HMRC. All estate agents have to do this by law. We outsource this process to our compliance partners, Coadjute. Coadjute charge a fee for this service.
Brochures
Brochure 1- COUNCIL TAXA payment made to your local authority in order to pay for local services like schools, libraries, and refuse collection. The amount you pay depends on the value of the property.Read more about council Tax in our glossary page.
- Band: C
- PARKINGDetails of how and where vehicles can be parked, and any associated costs.Read more about parking in our glossary page.
- Garage,Driveway,Gated
- GARDENA property has access to an outdoor space, which could be private or shared.
- Private garden
- ACCESSIBILITYHow a property has been adapted to meet the needs of vulnerable or disabled individuals.Read more about accessibility in our glossary page.
- Lateral living,Level access shower,Level access
Ashday Hall Farm, Ashday Lane, Halifax, HX3
Add an important place to see how long it'd take to get there from our property listings.
__mins driving to your place
Get an instant, personalised result:
- Show sellers you’re serious
- Secure viewings faster with agents
- No impact on your credit score
Your mortgage
Notes
Staying secure when looking for property
Ensure you're up to date with our latest advice on how to avoid fraud or scams when looking for property online.
Visit our security centre to find out moreDisclaimer - Property reference S1282881. The information displayed about this property comprises a property advertisement. Rightmove.co.uk makes no warranty as to the accuracy or completeness of the advertisement or any linked or associated information, and Rightmove has no control over the content. This property advertisement does not constitute property particulars. The information is provided and maintained by Mr & Mr Child, Covering Yorkshire. Please contact the selling agent or developer directly to obtain any information which may be available under the terms of The Energy Performance of Buildings (Certificates and Inspections) (England and Wales) Regulations 2007 or the Home Report if in relation to a residential property in Scotland.
*This is the average speed from the provider with the fastest broadband package available at this postcode. The average speed displayed is based on the download speeds of at least 50% of customers at peak time (8pm to 10pm). Fibre/cable services at the postcode are subject to availability and may differ between properties within a postcode. Speeds can be affected by a range of technical and environmental factors. The speed at the property may be lower than that listed above. You can check the estimated speed and confirm availability to a property prior to purchasing on the broadband provider's website. Providers may increase charges. The information is provided and maintained by Decision Technologies Limited. **This is indicative only and based on a 2-person household with multiple devices and simultaneous usage. Broadband performance is affected by multiple factors including number of occupants and devices, simultaneous usage, router range etc. For more information speak to your broadband provider.
Map data ©OpenStreetMap contributors.




