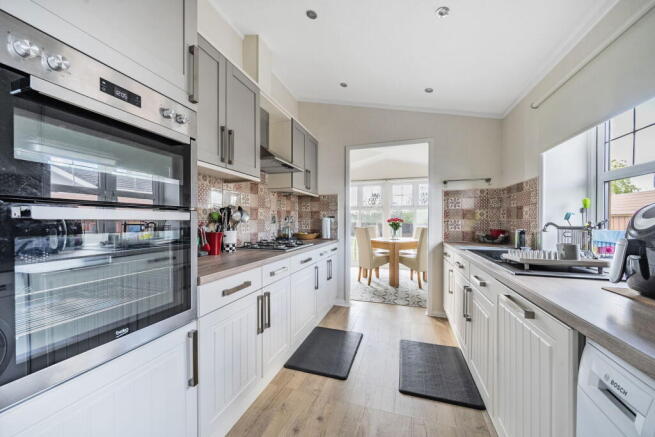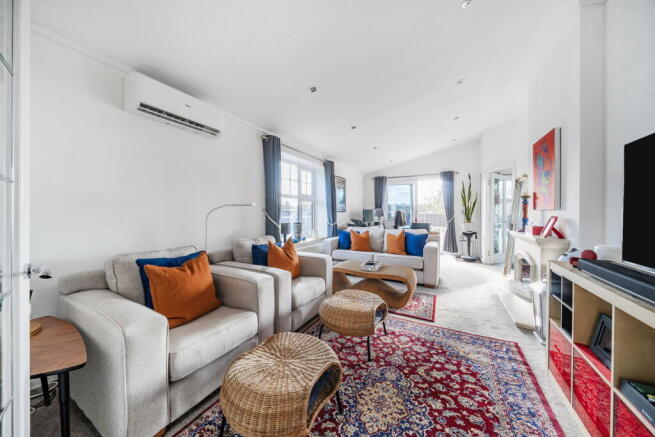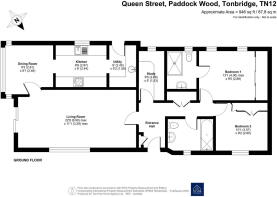Paddock Wood, Tonbridge, Kent, TN12 6NX

- PROPERTY TYPE
Park Home
- BEDROOMS
2
- BATHROOMS
2
- SIZE
Ask agent
- TENUREDescribes how you own a property. There are different types of tenure - freehold, leasehold, and commonhold.Read more about tenure in our glossary page.
Ask agent
Key features
- Detached Park Home Bungalow
- Gated Residential Park For The Over 50's
- Luxurious 'Windsor' Design
- Spacious 50'x20' Home
- Lounge and Dining Room
- Modern Kitchen With Utility
- Study
- Ensuite To Master Bedroom
- NO STAMP DUTY TO PAY
- Superb Position On The Park
Description
THE HOME
A delightfully presented detached park home bungalow built by reputable park manufacturer Stately Albion that offers a luxurious and spacious feel throughout which will be appealing to many buyers. This 'Windsor' design boasts a practical and traditional layout and as this home is 50'x20', the size of the home will surprise those wishing to downsize.
From the exterior, the home is certainly something to be admired. Its features benefit from a combination of render and cladding which help to emphasise the bay windows. Combine that with decorative corner brick stones and the feature clad gable complete with diamond window, the home is sure to charm those who set their eyes on it.
The minute you step through the front door into the entrance hall, you are immediately impressed with the homely feel that greets you and upon moving into the dual aspect Lounge you begin to notice the space on offer. This room, with vaulted ceilings has a focal point feature fireplace with an electric fire, doors which lead out to the patio area and a wall mounted air conditioning unit has been added by the sellers. Light streams into the dining room via the large fully glazed walk-in bay and this room has access to the lounge and kitchen and again has a vaulted ceiling.
The kitchen is both stylish and modern and has the advantage of having open access into the utility room which is perfect for those with dogs that like to clean off after a walk. There is a vaulted ceiling which opens up the room and there are a range of matching wall and base units as well a range of integrated appliances including a dishwasher, fridge and freezer, double electric, eye-level oven with gas hob and an extractor fan over. There is also plumbing for a washing machine, space for a condensing tumble dryer(no vent) and sinks in both the rooms with part-tiled walls.
For those who work from home or just want some space to yourself, there is a useful study with a range of built in office furniture which is accessed off the main entrance hall. There are two double bedrooms with the master bedroom having built in wardrobes, a wall mounted air conditioning unit and a door leading into a spacious, modern ensuite shower room with a tiled shower cubicle, a wash hand basin with built in storage under, low-level WC and tiled walls and tiled flooring. The second double bedroom also has built in wardrobes and there is a guest bathroom with a modern fitted bathroom suite.
Externally, this home really stands out from other homes on the park due to its wonderful position at the back of the park. At the back of the home there is a westerly facing patio area which overlooks the amenity land to the rear and is a wonderful place to sit out and enjoy the surroundings on a warm summer night. The garden area has already been enclosed ready for those with a dog and there is a block paved driveway to the side of the home with parking for 2 cars.
This is an exceptional home that must be viewed to fully appreciate its size, the way it is presented and the position it occupies on the park.
THE PARK
Quiet Enjoyment and Relaxation in Tonbridge, Kent
Imagine your perfect haven – then envision it becoming a reality at Five Furlongs Country Park. Nestled in the charming Paddock Wood, Kent, this gated development for the over 50's stands as a testament to the highest standards of living and offers a high standard of semi and retirement living.
Beyond the electric gates of Five Furlongs lies a world that encapsulates the essence of Kent. Positioned a mere eight miles southwest of Maidstone, on the fringes of Paddock Wood, this town offers a delightful array of restaurants and multiple supermarkets, catering to your every need. Here, you’ll find not just a park, but a community that stands as an oasis of separation from the bustling town, offering a haven of peace.
Immerse yourself in the allure of living in the heart of the Garden of England, surrounded by stately homes, picturesque villages, character-rich cities, and a breath taking 350 miles of coastline begging to be explored.
Don’t just imagine – experience the splendour of Five Furlongs Country Park. Your journey begins here, amid luxury, tranquility, and the allure of Kent’s natural wonders.
Nearby Amenities
Nearest Doctor - 1 mile
Nearest Dentist - 1 mile
Nearest Supermarket - 2 miles
Nearest Pub - 2 miles
Nearest Bus Stop - Less than 1 mile
Nearest Train Station - 2 miles
IMPORTANT PARK INFORMATION
A maximum of two dogs per home is permitted. Cats are permissable only with the express permission of the park owner.
The park has a minimum age restriction of 50 years.
The Service Charge for this home is £360pcm (including water rates). There is a monthly charge of £36/month for Wifi. The service charge is reviewed annually in line with the Consumer Price Index (CPI).
Council tax is Band B
Agents Note: Due to ongoing Anti-Money Laundering regulations, it is a requirement for all buyers to pass an Identity Check that will be performed by The Park Home prior to a sale being agreed. There is a charge of £24 per buyer that will be made for this check to be completed.
TENURE: Virtual Freehold
Virtual Freehold means that when buying a park home, you purchase the property outright and lease the land it sits on in perpetuity, for the entirety of the time the home is sited. These properties are not mortgageable. We recommend any potential purchaser is aware of all details including park rules and conditions before sale completion. Please consult a solicitor for further information.
The information provided, whilst believed to be correct, do not form any part of an offer or contract. Intending purchasers should not rely on them as statements or representation of fact. No person in this firm's employment has the authority to make or give any representation or warranty in respect of the property. All measurements quoted are approximate. Although these particulars are thought to be materially correct their accuracy cannot be guaranteed and they do not form part of any contract.
THE PARK HOME AGENCY ARE PROUD MEMBERS OF THE PROPERTY REDRESS SCHEME.
Brochures
Brochure 1- COUNCIL TAXA payment made to your local authority in order to pay for local services like schools, libraries, and refuse collection. The amount you pay depends on the value of the property.Read more about council Tax in our glossary page.
- Band: B
- PARKINGDetails of how and where vehicles can be parked, and any associated costs.Read more about parking in our glossary page.
- Driveway
- GARDENA property has access to an outdoor space, which could be private or shared.
- Yes
- ACCESSIBILITYHow a property has been adapted to meet the needs of vulnerable or disabled individuals.Read more about accessibility in our glossary page.
- Ask agent
Energy performance certificate - ask agent
Paddock Wood, Tonbridge, Kent, TN12 6NX
Add an important place to see how long it'd take to get there from our property listings.
__mins driving to your place
Notes
Staying secure when looking for property
Ensure you're up to date with our latest advice on how to avoid fraud or scams when looking for property online.
Visit our security centre to find out moreDisclaimer - Property reference S1282899. The information displayed about this property comprises a property advertisement. Rightmove.co.uk makes no warranty as to the accuracy or completeness of the advertisement or any linked or associated information, and Rightmove has no control over the content. This property advertisement does not constitute property particulars. The information is provided and maintained by The Park Home Agency, Swindon. Please contact the selling agent or developer directly to obtain any information which may be available under the terms of The Energy Performance of Buildings (Certificates and Inspections) (England and Wales) Regulations 2007 or the Home Report if in relation to a residential property in Scotland.
*This is the average speed from the provider with the fastest broadband package available at this postcode. The average speed displayed is based on the download speeds of at least 50% of customers at peak time (8pm to 10pm). Fibre/cable services at the postcode are subject to availability and may differ between properties within a postcode. Speeds can be affected by a range of technical and environmental factors. The speed at the property may be lower than that listed above. You can check the estimated speed and confirm availability to a property prior to purchasing on the broadband provider's website. Providers may increase charges. The information is provided and maintained by Decision Technologies Limited. **This is indicative only and based on a 2-person household with multiple devices and simultaneous usage. Broadband performance is affected by multiple factors including number of occupants and devices, simultaneous usage, router range etc. For more information speak to your broadband provider.
Map data ©OpenStreetMap contributors.




