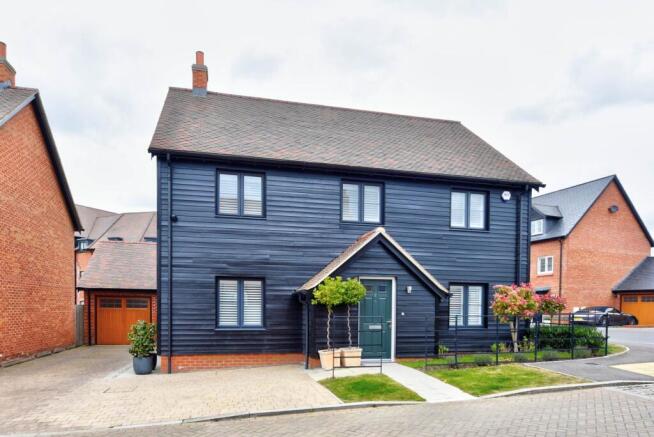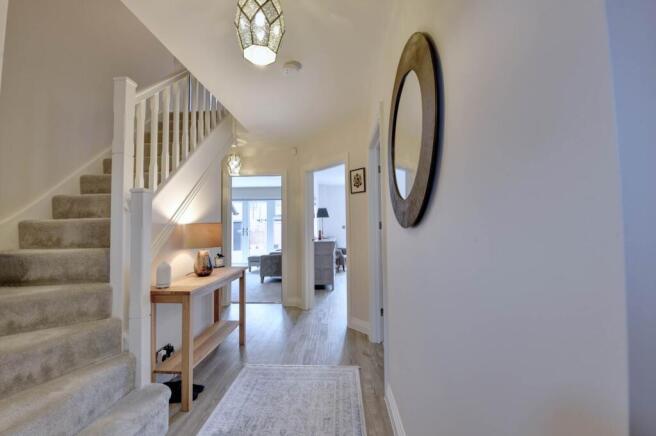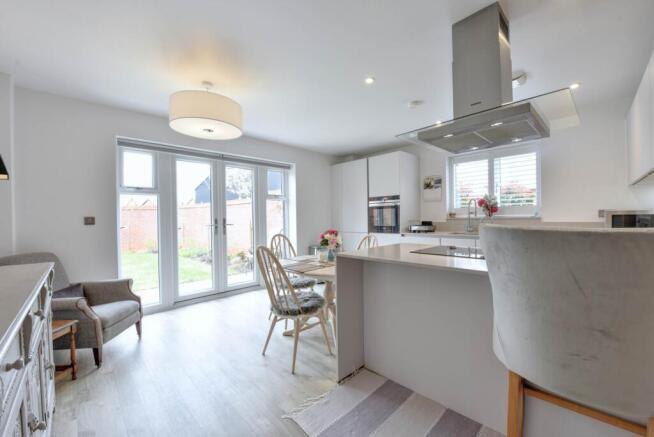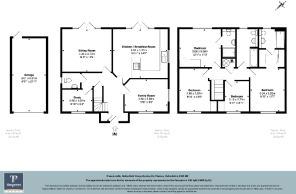
Flowercrofts, Henley On Thames

- PROPERTY TYPE
Detached
- BEDROOMS
4
- BATHROOMS
3
- SIZE
1,496 sq ft
139 sq m
- TENUREDescribes how you own a property. There are different types of tenure - freehold, leasehold, and commonhold.Read more about tenure in our glossary page.
Freehold
Key features
- IMMACULATELY PRESENTED 4 BEDROOM HOME
- SPACIOUS CORNER PLOT
- 3 RECEPTION ROOMS
- 3 BATHROOMS AND DOWNSTAIRS WC
- STYLISH MODERN KITCHEN BREAKFAST ROOM
- PLENTIFUL STORAGE THROUGHOUT
- EXTENDED DRIVEWAY PARKING AND SINGLE GARAGE
- BEAUTIFULLY LANDSCAPED GARDEN
Description
The hallway also provides useful storage, including a coat cupboard and under-stairs space.
At the heart of the home lies a stunning, open-plan kitchen/breakfast room, designed with both style and functionality in mind. Sleek modern units are complemented by quartz work surfaces and a sit-up breakfast bar. High-quality integrated appliances include Siemens oven, extractor and hob, a capel stainless steel sink, a dishwasher, boiling water tap and fridge/freezer. There is plentiful space for a casual seating area or additional dining.
French doors open directly onto the beautifully landscaped rear garden, making this a perfect space for indoor-outdoor living.
From the hallway the property features a bright and versatile front and side aspect reception room ideal as a snug, family room, or children`s playroom.
A further spacious reception room serves as the formal lounge, also benefiting from French doors to the garden. A third reception room at the front of the house is ideal for use as a home office or study and a large downstairs WC/cloakroom completes the ground floor accommodation.
Upstairs, a spacious landing with additional storage leads to four well-proportioned bedrooms.
The principal bedroom is a luxurious suite with a front aspect, a separate dressing area with built-in wardrobes, and a sleek, modern en-suite shower room complete with vanity sink unit and wall-mounted radiator.
The second bedroom is a large double with rear aspect, excellent built-in storage, and its own contemporary en-suite shower room.
Bedrooms 3 and 4, both doubles with front-facing windows, are served by a stylish family bathroom with a shower over the bath, freestanding sink vanity unit, heated towel rail and low-level WC.
The rear garden is a standout feature of the property. Enjoying a desirable corner plot, it feels open, private, and not overlooked. It has been thoughtfully re-landscaped with silver birch trees, a well-maintained lawn, borders boasting an array of shrubs and plants, and an attractive patio area perfect for outdoor entertaining.
A garden shed offers additional storage, and a side gate leads to the driveway and single garage located adjacent to the property.
Additional features include underfloor heating throughout the ground floor, a fully cloud-based security and alarm system, and an integrated garden irrigation system.
Highlands Park is an exclusive and well-regarded development nestled in the charming village of Rotherfield Greys, just 5 minutes drive from the vibrant market town of Henley-on-Thames. Surrounded by stunning countryside and mature woodland, the development offers a perfect balance of rural tranquility and modern convenience.
Residents benefit from thoughtfully designed homes built to a high specification, generous green spaces, and easy access to local walking trails and scenic spots in the Chiltern Hills Area of Outstanding Natural Beauty.
The development is ideal for families and professionals alike, with excellent transport links, reputable schools nearby, and Henley`s array of boutique shops, restaurants, and cultural attractions just a short drive away.
This lovely property offers a rare opportunity to enjoy village living without compromising on connectivity or lifestyle.
Directions
From the centre of Henley proceed across the main traffic lights towards the Town Hall and turn left into and through Greys Road Car Park. At the junction turn right and continue up the hill passing the parade of shops on the right and crossing over the mini roundabout. Follow the road around as it bears to the right, Highlands Lane will be found a short distance on the left. At the mini roundabout take the second exit and then the first turning on the right in to Flowercrofts.
what3words /// politics.flippers.uproot
Notice
Please note we have not tested any apparatus, fixtures, fittings, or services. Interested parties must undertake their own investigation into the working order of these items. All measurements are approximate and photographs provided for guidance only.
Brochures
Web Details- COUNCIL TAXA payment made to your local authority in order to pay for local services like schools, libraries, and refuse collection. The amount you pay depends on the value of the property.Read more about council Tax in our glossary page.
- Band: G
- PARKINGDetails of how and where vehicles can be parked, and any associated costs.Read more about parking in our glossary page.
- Garage,Off street
- GARDENA property has access to an outdoor space, which could be private or shared.
- Private garden
- ACCESSIBILITYHow a property has been adapted to meet the needs of vulnerable or disabled individuals.Read more about accessibility in our glossary page.
- Ask agent
Flowercrofts, Henley On Thames
Add an important place to see how long it'd take to get there from our property listings.
__mins driving to your place



Your mortgage
Notes
Staying secure when looking for property
Ensure you're up to date with our latest advice on how to avoid fraud or scams when looking for property online.
Visit our security centre to find out moreDisclaimer - Property reference 3297_TIMP. The information displayed about this property comprises a property advertisement. Rightmove.co.uk makes no warranty as to the accuracy or completeness of the advertisement or any linked or associated information, and Rightmove has no control over the content. This property advertisement does not constitute property particulars. The information is provided and maintained by Tim Peers Estate Agents, Henley & Marlow. Please contact the selling agent or developer directly to obtain any information which may be available under the terms of The Energy Performance of Buildings (Certificates and Inspections) (England and Wales) Regulations 2007 or the Home Report if in relation to a residential property in Scotland.
*This is the average speed from the provider with the fastest broadband package available at this postcode. The average speed displayed is based on the download speeds of at least 50% of customers at peak time (8pm to 10pm). Fibre/cable services at the postcode are subject to availability and may differ between properties within a postcode. Speeds can be affected by a range of technical and environmental factors. The speed at the property may be lower than that listed above. You can check the estimated speed and confirm availability to a property prior to purchasing on the broadband provider's website. Providers may increase charges. The information is provided and maintained by Decision Technologies Limited. **This is indicative only and based on a 2-person household with multiple devices and simultaneous usage. Broadband performance is affected by multiple factors including number of occupants and devices, simultaneous usage, router range etc. For more information speak to your broadband provider.
Map data ©OpenStreetMap contributors.





