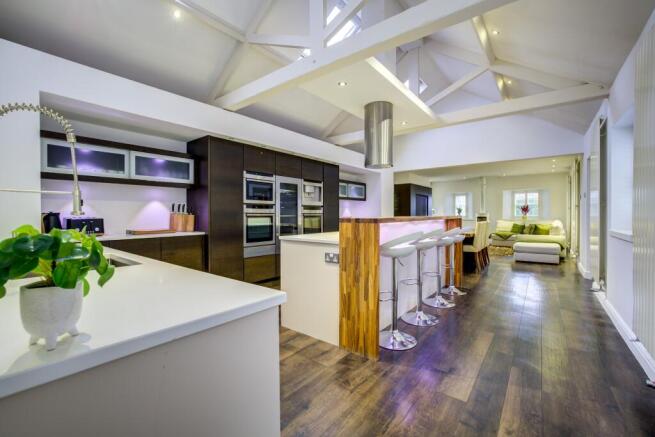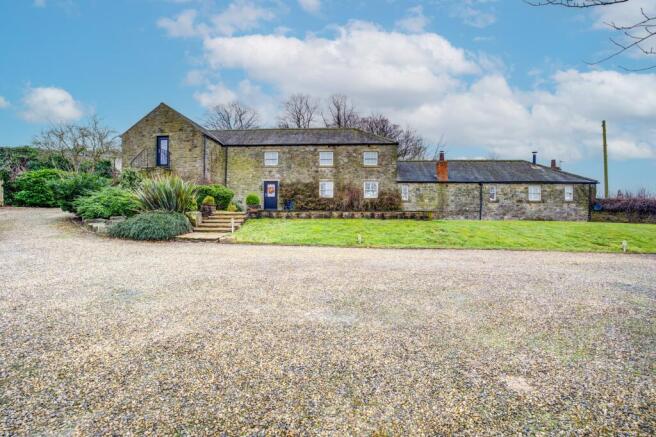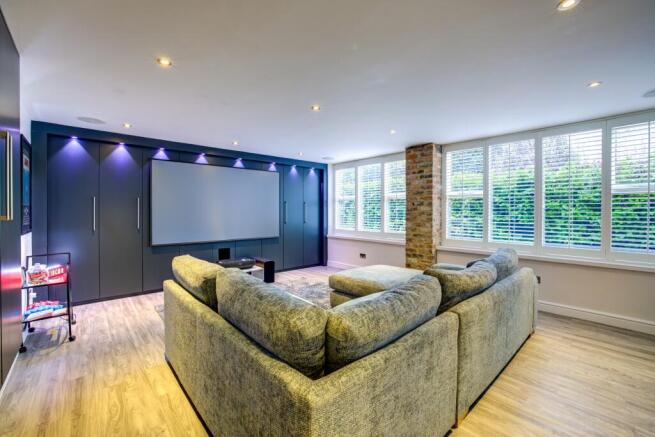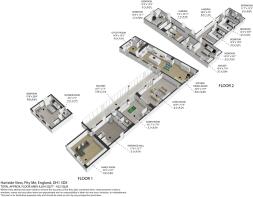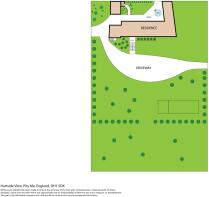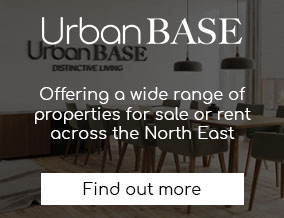
6 bedroom detached house for sale
Trouts Lane, Hartside, Durham, DH1

- PROPERTY TYPE
Detached
- BEDROOMS
6
- BATHROOMS
3
- SIZE
Ask agent
- TENUREDescribes how you own a property. There are different types of tenure - freehold, leasehold, and commonhold.Read more about tenure in our glossary page.
Freehold
Key features
- One of Durham City's finest country homes in a stunning rural setting
- Perfect balance of countryside charm and city convenience
- Sprawling 4,500 SqFt of luxurious living space
- Breathtaking open countryside views from every angle
- Exquisite design blending elegance with modern comforts
- Grand reception hall with limestone flooring and oak staircase
- High-spec interior finishes throughout for ultimate sophistication
Description
The Accommodation
We are delighted to present Hartside House to the market, unquestionably one of Durham City's finest country houses. A splendid opportunity to live within an area of open-countryside yet so close to the City, offering a unique lifestyle opportunity. Elegant design throughout, with space in abundance, enhanced by unparalleled open countryside views. With accommodation circa 4,500SqFt enhanced with a luxury level of interior specification, we strongly recommend a private viewing to fully appreciate the accommodation on offer. The property is currently being used as a very successful luxury Air BnB, and could be sold as a going concern.
Ground Floor
A magnificent reception hall welcomes you in to this fine home with beautiful limestone floor enhanced further by a feature oak staircase to the first floor. Cloaks/WC, separate cloakroom, steps leading to a media room with Karndean flooring, feature exposed brick walls, fitted cabinetry with inset areas for speakers, media inputs, flat screen TV and ceiling speakers. A contemporary glass hall provides access to what is currently the music room, a beautiful drawing room with feature stone fire surround with stove inset, access to a family room and games room area along with open plan kitchen with separate utility. The stylish open-plan kitchen enjoys views out to the courtyard, comprehensive range of wall and base units, feature central island, granite worktops with integrated appliances, breakfasting dining area, with four spacious and versatile reception rooms to enjoy.
The property has been enhanced to create a stylish contrast to the original features with pitched ceiling and exposed beams. The living area offers an open plan dining area with Karndean flooring, fitted cabinets housing area for flat-screen TV. A modern wood burning stove creates an ambient heating feature to this beautiful room, with exposed chimney, vertical radiator. The utility has the benefit of fitted base units with a double Belfast sink, plumbing for washing machine and dish washer, large American fridge freezer. Access to fully tiled Cloaks/ WC.
First Floor
The property benefits from a spacious landing area providing access to five generous sized double bedrooms. The en-suites and house bathroom have been fitted to a very high level of finish with contemporary fittings and tiling throughout. The luxury main bedroom is spacious and benefits from a private viewing gallery with stairs to courtyard. There is also an annexe room with private access from the courtyard, providing a perfect guest suite comprising of double bedroom/lounge with en-suite facility. Ideal for home working, a hobby room or separate holiday let.
External
An impressive gated entrance provides access from Trout's Lane across an extensive gravelled courtyard parking to the front aspect with boundary of mature hedging offering a good degree of privacy. There is an area of lawn, leading to an enclosed one acre paddock planted with a variety of fruit trees. To the south west aspect is an enclosed courtyard garden offering alfresco dining, Hot Tub, feature stone wall boundary, mature planting to borders, gate to rear access. The property also comprises of two outhouses ideal for storage or workshop.
Council Tax Band - G - £4060.10 per year
EPC rating - E
For more information or to arrange a viewing, please contact us today on or
Don’t miss out on this fantastic opportunity – call now to secure your viewing!
We endeavour to make our sales particulars accurate and reliable, however, they do not constitute or form part of an offer or any contract and none is to be relied upon as statements of representation or fact. Any services, systems and appliances listed in this specification have not been tested by us and no guarantee as to their operating ability or efficiency is given. All measurements have been taken as a guide to prospective buyers only and are not precise. If you require clarification or further information on any points, please contact us, especially if you are travelling some distance to view. Fixtures and fittings other than those mentioned are to be agreed with the seller by separate negotiation.
EPC rating: E. Tenure: Freehold,- COUNCIL TAXA payment made to your local authority in order to pay for local services like schools, libraries, and refuse collection. The amount you pay depends on the value of the property.Read more about council Tax in our glossary page.
- Band: G
- PARKINGDetails of how and where vehicles can be parked, and any associated costs.Read more about parking in our glossary page.
- Driveway
- GARDENA property has access to an outdoor space, which could be private or shared.
- Private garden
- ACCESSIBILITYHow a property has been adapted to meet the needs of vulnerable or disabled individuals.Read more about accessibility in our glossary page.
- Ask agent
Energy performance certificate - ask agent
Trouts Lane, Hartside, Durham, DH1
Add an important place to see how long it'd take to get there from our property listings.
__mins driving to your place
Get an instant, personalised result:
- Show sellers you’re serious
- Secure viewings faster with agents
- No impact on your credit score
Your mortgage
Notes
Staying secure when looking for property
Ensure you're up to date with our latest advice on how to avoid fraud or scams when looking for property online.
Visit our security centre to find out moreDisclaimer - Property reference P8229. The information displayed about this property comprises a property advertisement. Rightmove.co.uk makes no warranty as to the accuracy or completeness of the advertisement or any linked or associated information, and Rightmove has no control over the content. This property advertisement does not constitute property particulars. The information is provided and maintained by Northwood Urban Base Executive, Durham. Please contact the selling agent or developer directly to obtain any information which may be available under the terms of The Energy Performance of Buildings (Certificates and Inspections) (England and Wales) Regulations 2007 or the Home Report if in relation to a residential property in Scotland.
*This is the average speed from the provider with the fastest broadband package available at this postcode. The average speed displayed is based on the download speeds of at least 50% of customers at peak time (8pm to 10pm). Fibre/cable services at the postcode are subject to availability and may differ between properties within a postcode. Speeds can be affected by a range of technical and environmental factors. The speed at the property may be lower than that listed above. You can check the estimated speed and confirm availability to a property prior to purchasing on the broadband provider's website. Providers may increase charges. The information is provided and maintained by Decision Technologies Limited. **This is indicative only and based on a 2-person household with multiple devices and simultaneous usage. Broadband performance is affected by multiple factors including number of occupants and devices, simultaneous usage, router range etc. For more information speak to your broadband provider.
Map data ©OpenStreetMap contributors.
