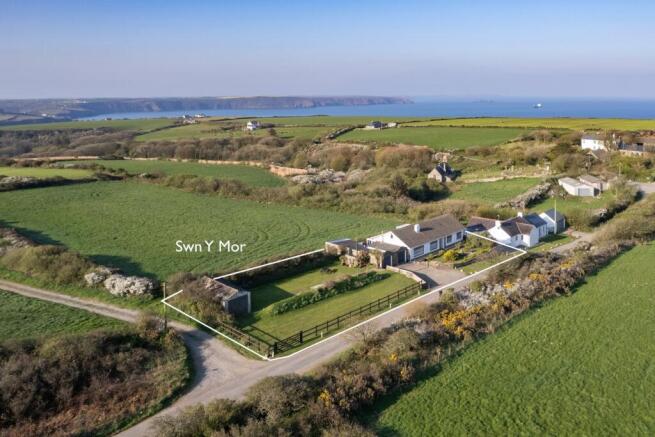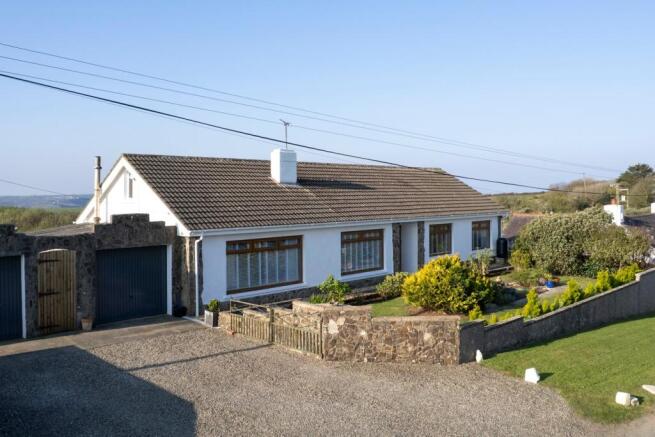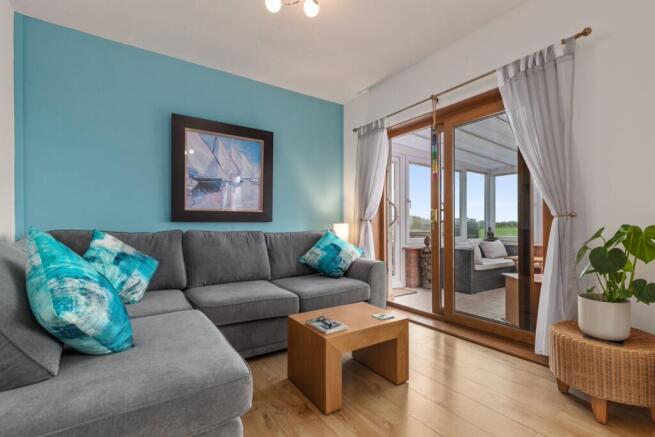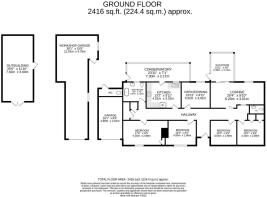Broad Haven, Haverfordwest, SA62

- PROPERTY TYPE
Detached Bungalow
- BEDROOMS
4
- BATHROOMS
2
- SIZE
Ask agent
- TENUREDescribes how you own a property. There are different types of tenure - freehold, leasehold, and commonhold.Read more about tenure in our glossary page.
Freehold
Key features
- Detached bungalow offering privacy, countryside views, and proximity to Broad Haven’s beach and coastline.
- Flexible layout with multiple reception areas, including bright spaces capturing impressive rural and coastal outlooks.
- Four well-proportioned bedrooms with good natural light, supported by a family bathroom and cloakrooms.
- Landscaped gardens, large workshop, additional outbuilding, and generous patio areas with uninterrupted views.
- Short walk to village amenities, school, and scenic Pembrokeshire coastal paths.
Description
This well-presented four-bedroom detached bungalow is set in a unique position on the outskirts of the popular coastal village of Broad Haven, offering both privacy and excellent access to the nearby beach and coastline. The property enjoys a peaceful setting with views over open countryside and the distant sea, making it a versatile home in a sought-after location along the Pembrokeshire coast.
The interior offers flexible accommodation with multiple reception areas, including a generous lounge leading into a sun room that captures impressive countryside and coastal views. A separate office or dining room adds further versatility and could easily serve as a fifth bedroom if needed. The kitchen is well equipped with a range of matching units and tiled splashbacks, opening into a bright conservatory that provides access to the garden and rear patio. There are four well-proportioned bedrooms to the front of the property, each benefiting from natural light and space for furnishings. A family bathroom serves the home, alongside two additional cloakrooms/WC for convenience.
Outside, the grounds have been attractively landscaped, with gravelled sections, established borders, and a small pond adding visual interest. A generous lawn lies adjacent to the property, along with an additional outbuilding ideal for storing machinery or garden equipment. The large workshop/garage provides ample space for vehicle storage or a working area, with a further single garage positioned at the front for everyday use. The rear patio areas have been carefully maintained and offer uninterrupted views across farmland and towards the coast.
Located just a short walk from Broad Haven’s beach, this property is well placed for enjoying the scenic beauty of the area. The village itself offers a selection of amenities including a primary school, post office, local shop, and seasonal eateries and pubs. While popular during the summer, the area remains quiet and relaxed, making this an excellent option for those seeking a coastal home with both space and tranquillity.
Additional Information:
We are advised mains water and electricity are connected. Oil-fired central heating. Shared septic tank.
Council Tax Band:
G (£2,753.28)
Entrance Hallway
Entered via a storm porch, the hallway features laminate flooring underfoot and leads in opposite directions to receptions, bedrooms, and bathrooms. Integrated storage cupboards provided.
Lounge
6.20m x 3.01m (20’ 4” x 9’ 10”)
Laminate flooring, spacious area for seating with television points, window to the rear aspect allowing natural light, and sliding patio door to sun room.
Sun Room
3.33m x 2.74m (10’ 11” x 9’ 0”)
Tiled flooring, red brick dwarf wall with uPVC windows and perspex roof. Overlooks the garden with countryside views.
Bedroom 1
3.16m x 2.88m (10’ 4” x 9’ 5”)
Double bedroom with carpet underfoot, window to front aspect, and integrated wardrobes.
Bedroom 2
3.04m x 2.88m (10’ 0” x 9’ 5”)
Double bedroom with carpet underfoot and window to front aspect.
WC / Cloakroom
Tiled flooring, tongue and groove panelling, WC, wash hand basin, and extractor fan.
Bedroom 3
4.95m x 2.88m (16’ 3” x 9’ 5”)
Carpeted room with integrated storage cupboard, open fireplace with tiled surround, and windows to front aspect.
Bathroom
2.67m x 2.26m (8’ 9” x 7’ 5”)
Fully tiled walls and flooring, WC, sink, bath with electric shower over, fitted eye-level cabinet, frosted window to rear aspect, and extractor fan.
Bedroom 4
5.18m x 2.88m (17’ 0” x 9’ 5”)
Carpet underfoot, integrated storage cupboard, windows to front aspect. Also suitable as a dining room or additional bedroom.
Kitchen
4.01m x 3.01m (13’ 2” x 9’ 11”)
Tiled flooring, range of matching eye and base level units with worktops and tiled splash backs, double stainless steel sink with drainer, eye-level double oven, Neff four-ring electric hob with extractor over, exposed ceiling beams, window to rear aspect into sunroom, and uPVC door to sunroom.
Conservatory
7.30m x 2.17m (23’ 11” x 7’ 1”)
Tiled flooring, uPVC windows with perspex roof, uPVC door to garden. Plumbing and space for washing machine and dryer. Offers wide-reaching countryside and coastal views.
Office / Dining
3.32m x 3.01m (10’ 11” x 9’ 11”)
Versatile room with laminate flooring and window to rear aspect with coastline views.
Workshop / Garage
11.91m x 4.79m (39’ 1” x 15’ 9”)
Spacious garage with concrete floor, suitable for vehicle storage and workshop use. Workbenches and base units in place. Electricity and lighting connected.
Garage
4.89m x 2.81m (16’ 1” x 9’ 3”)
Up-and-over door, concrete floor, window to side aspect. Worcester boiler housed here.
Outbuilding / Tractor Shed
7.62m x 3.60m (25’ 0” x 11’ 10”)
Hardcore flooring with electricity and lighting. Suitable for storing vehicles, equipment, or water sports gear.
Externally
Well-maintained front and side gardens with gravelled areas, flower borders, and fencing. Rear patios enjoy open countryside and coastal outlooks.
- COUNCIL TAXA payment made to your local authority in order to pay for local services like schools, libraries, and refuse collection. The amount you pay depends on the value of the property.Read more about council Tax in our glossary page.
- Band: G
- PARKINGDetails of how and where vehicles can be parked, and any associated costs.Read more about parking in our glossary page.
- Driveway
- GARDENA property has access to an outdoor space, which could be private or shared.
- Yes
- ACCESSIBILITYHow a property has been adapted to meet the needs of vulnerable or disabled individuals.Read more about accessibility in our glossary page.
- Ask agent
Broad Haven, Haverfordwest, SA62
Add an important place to see how long it'd take to get there from our property listings.
__mins driving to your place
Get an instant, personalised result:
- Show sellers you’re serious
- Secure viewings faster with agents
- No impact on your credit score
Your mortgage
Notes
Staying secure when looking for property
Ensure you're up to date with our latest advice on how to avoid fraud or scams when looking for property online.
Visit our security centre to find out moreDisclaimer - Property reference 28887799. The information displayed about this property comprises a property advertisement. Rightmove.co.uk makes no warranty as to the accuracy or completeness of the advertisement or any linked or associated information, and Rightmove has no control over the content. This property advertisement does not constitute property particulars. The information is provided and maintained by Bryce & Co, Covering Pembrokeshire. Please contact the selling agent or developer directly to obtain any information which may be available under the terms of The Energy Performance of Buildings (Certificates and Inspections) (England and Wales) Regulations 2007 or the Home Report if in relation to a residential property in Scotland.
*This is the average speed from the provider with the fastest broadband package available at this postcode. The average speed displayed is based on the download speeds of at least 50% of customers at peak time (8pm to 10pm). Fibre/cable services at the postcode are subject to availability and may differ between properties within a postcode. Speeds can be affected by a range of technical and environmental factors. The speed at the property may be lower than that listed above. You can check the estimated speed and confirm availability to a property prior to purchasing on the broadband provider's website. Providers may increase charges. The information is provided and maintained by Decision Technologies Limited. **This is indicative only and based on a 2-person household with multiple devices and simultaneous usage. Broadband performance is affected by multiple factors including number of occupants and devices, simultaneous usage, router range etc. For more information speak to your broadband provider.
Map data ©OpenStreetMap contributors.





