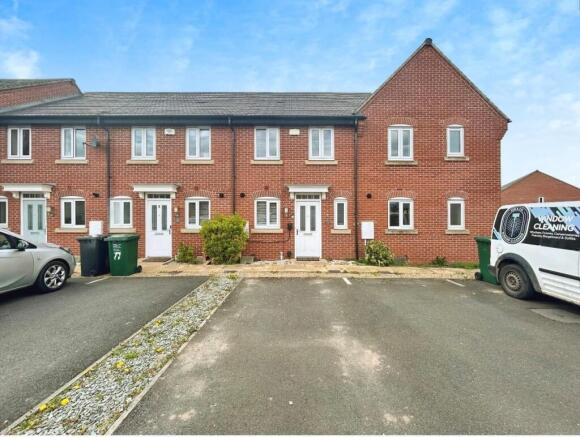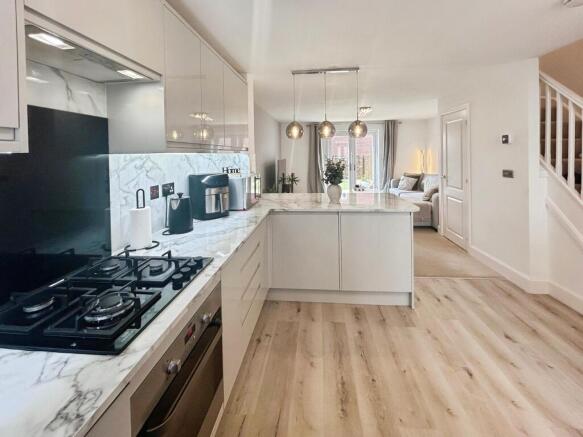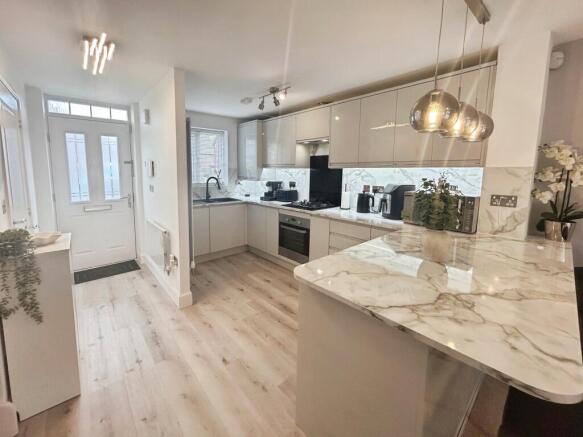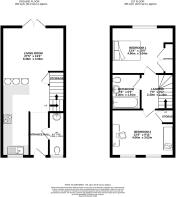Earls Drive, Stenson Fields, DE24

- PROPERTY TYPE
Terraced
- BEDROOMS
2
- BATHROOMS
1
- SIZE
Ask agent
- TENUREDescribes how you own a property. There are different types of tenure - freehold, leasehold, and commonhold.Read more about tenure in our glossary page.
Freehold
Key features
- 2 Double Bedrooms
- Mid Terraced Property
- High Specification Throughout
- Stunning Open Plan Living Accommodation
- Beautiful Rear Garden
- Off Road Parking For Two Cars
- Suitable for Investors or First Time Buyers
- Ground Floor WC & Family Bathroom
- Freehold
- Standard Construction
Description
Located in the popular residential area of Stenson Fields, this well-presented two-bedroom mid-terrace home offers modern living with a practical layout, making it an ideal choice for first-time buyers, small families, or investors.
Upon entering the property, you’re welcomed into a stylish kitchen that flows seamlessly into a spacious open-plan living and dining area where patio doors allow access into the rear garden. This sociable layout is perfect for both everyday living and entertaining guests. The ground floor also benefits from a convenient downstairs WC and a useful understairs storage cupboard, adding to the home’s practicality.
Upstairs, the property features two generously sized double bedrooms, both offering comfortable and versatile spaces. The modern family bathroom is fitted with a three-piece suite and finished in a contemporary style.
Externally, the home benefits from off-road parking to the front and a private rear garden, ideal for relaxing or enjoying time with family and friends.
With local amenities, schools, and transport links all within easy reach, this home presents a fantastic opportunity to purchase a well-located property in a sought-after area.
EPC rating: B. Tenure: Freehold,Externally
This attractive mid-terrace home is set within a well-maintained and popular development and features a smart red brick façade with white-framed windows and a matching front door with canopy porch. The property benefits from two off-road parking spaces directly to the front, offering convenience for residents and visitors alike. A small, low-maintenance front garden with a central shrub adds a welcoming touch.
Open Plan Living Accommodation
This beautifully presented open-plan living area offers a seamless flow from the front of the home to the rear garden, creating a bright and welcoming space perfect for modern living. At the heart of the home is a stunning contemporary kitchen, complete with high-gloss units, elegant marble-effect worktops, integrated appliances, and a stylish breakfast bar with pendant lighting — ideal for casual dining or entertaining. The adjoining lounge area is spacious yet cosy, with plenty of room for a large sofa and media unit, all set against soft neutral tones that enhance the light and airy feel. Luxury vinyl flooring flows through the kitchen, while the lounge area is carpeted for added comfort. The space is finished to a high standard and designed for both practicality and style, making it perfect for everyday life and entertaining guests
WC
The downstairs WC is stylishly presented with modern fixtures and a sleek finish. It features a contemporary vanity unit with a wash basin, complemented by a tiled splashback and an electric light-up mirror, adding a touch of luxury. There’s a modern low-level toilet, chrome heated towel rail, and a window allowing natural light to brighten the space. Finished with neutral décor and luxury vinyl flooring , it offers a clean, elegant feel.
Stairs & Landing
The staircase features a soft, neutral carpet and a crisp white banister, creating a clean and inviting transition between floors. Leading to a bright upper landing, this space offers access to the bedrooms and family bathroom, with a modern light fitting and a fresh, contemporary finish throughout. The landing also provides a sense of openness and continuity, enhancing the flow of the home.
Main Bathroom
The family bathroom is finished in a modern, neutral palette and features a sleek three-piece suite comprising a panelled bath with overhead shower and glass screen, a pedestal wash basin, and a low-level WC. Stylish wall and floor tiles add a contemporary touch, while a mounted mirror and handy built-in shelving provide functionality. The space is well-lit and easy to maintain, offering a clean and calming environment ideal for everyday use.
Bedroom One
This spacious double bedroom is beautifully presented with a warm and calming colour palette. It features a stylish feature wall behind the bed, soft carpet underfoot, and a large window overlooking the rear garden, filling the room with natural light and offering a peaceful outlook. Built-in wardrobes provide generous storage, with plenty of space remaining for additional furniture. The room feels light, airy, and perfect for relaxing at the end of the day.
Bedroom Two
The second bedroom is currently set up as a home office but equally ideal as a guest room or second bedroom. It features dual aspect windows that overlook the front of the property, flooding the room with natural light and creating a bright and airy atmosphere. The space is finished in a neutral décor with fitted carpet, and includes a large mirrored wardrobe providing excellent storage. It’s a well-proportioned room offering plenty of flexibility to suit your needs.
Rear Garden
The rear garden is a fantastic low-maintenance outdoor space, ideal for relaxing and entertaining. It features a generous paved patio area, perfect for outdoor seating and dining, which leads onto a well-kept artificial lawn for year-round greenery without the upkeep. The garden is fully enclosed with timber fencing, offering both privacy and security, and also benefits from a garden shed for additional storage. String lights add a charming touch, making it an inviting space day or night. A gate at the rear provides convenient access.
Additional Information
The property is freehold however there is an estate management fee of £150 per annum
Disclaimer
These particulars are issued in good faith but do not constitute representations of fact or form part of any offer or contract. The matters referred to in these particulars should be independently verified by prospective buyers or tenants. Neither Northwood nor any of its employees or agents has any authority to make or give any representation or warranty whatever in relation to this property. We endeavour to make our sales particulars accurate and reliable, however, they do not constitute or form part of an offer or any contract and none is to be relied upon as statements of representation or fact. Any services, systems and appliances listed in this specification have not been tested by us and no guarantee as to their operating ability or efficiency is given. All measurements have been taken as a guide to prospective buyers only, and are not precise. If you require clarification or further information on any points, please contact us, especially if you are travelling some distance
- COUNCIL TAXA payment made to your local authority in order to pay for local services like schools, libraries, and refuse collection. The amount you pay depends on the value of the property.Read more about council Tax in our glossary page.
- Band: B
- PARKINGDetails of how and where vehicles can be parked, and any associated costs.Read more about parking in our glossary page.
- Off street,Private
- GARDENA property has access to an outdoor space, which could be private or shared.
- Private garden
- ACCESSIBILITYHow a property has been adapted to meet the needs of vulnerable or disabled individuals.Read more about accessibility in our glossary page.
- Ask agent
Earls Drive, Stenson Fields, DE24
Add an important place to see how long it'd take to get there from our property listings.
__mins driving to your place
Get an instant, personalised result:
- Show sellers you’re serious
- Secure viewings faster with agents
- No impact on your credit score
Your mortgage
Notes
Staying secure when looking for property
Ensure you're up to date with our latest advice on how to avoid fraud or scams when looking for property online.
Visit our security centre to find out moreDisclaimer - Property reference P1273. The information displayed about this property comprises a property advertisement. Rightmove.co.uk makes no warranty as to the accuracy or completeness of the advertisement or any linked or associated information, and Rightmove has no control over the content. This property advertisement does not constitute property particulars. The information is provided and maintained by Northwood, Derby. Please contact the selling agent or developer directly to obtain any information which may be available under the terms of The Energy Performance of Buildings (Certificates and Inspections) (England and Wales) Regulations 2007 or the Home Report if in relation to a residential property in Scotland.
*This is the average speed from the provider with the fastest broadband package available at this postcode. The average speed displayed is based on the download speeds of at least 50% of customers at peak time (8pm to 10pm). Fibre/cable services at the postcode are subject to availability and may differ between properties within a postcode. Speeds can be affected by a range of technical and environmental factors. The speed at the property may be lower than that listed above. You can check the estimated speed and confirm availability to a property prior to purchasing on the broadband provider's website. Providers may increase charges. The information is provided and maintained by Decision Technologies Limited. **This is indicative only and based on a 2-person household with multiple devices and simultaneous usage. Broadband performance is affected by multiple factors including number of occupants and devices, simultaneous usage, router range etc. For more information speak to your broadband provider.
Map data ©OpenStreetMap contributors.





