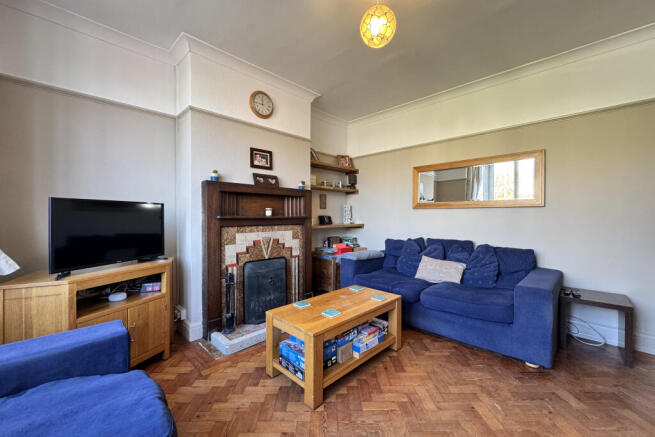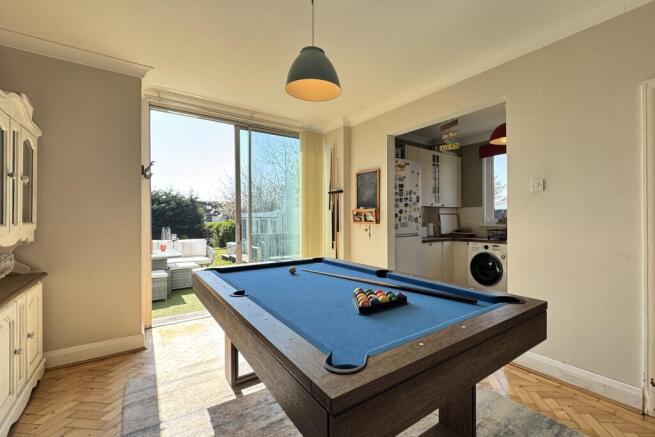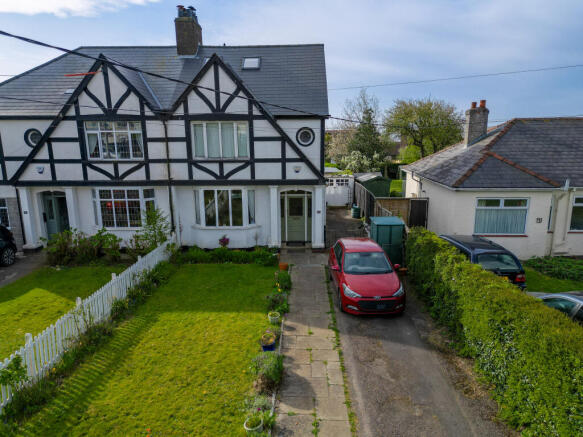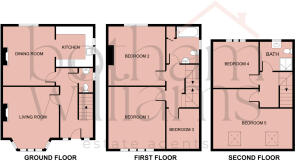5 bedroom semi-detached house for sale
Fontygary Road, Rhoose, Barry
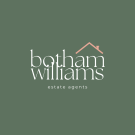
- PROPERTY TYPE
Semi-Detached
- BEDROOMS
5
- BATHROOMS
2
- SIZE
1,324 sq ft
123 sq m
- TENUREDescribes how you own a property. There are different types of tenure - freehold, leasehold, and commonhold.Read more about tenure in our glossary page.
Freehold
Key features
- No onward chain
- Generously sized plot offering ample space and flexibility
- Stunning sea views
- Expansive south-facing rear garden with incredible potential for further development or landscaping
- Five spacious bedrooms
- Private driveway with space for up to three vehicles
- Garage for additional storage or workshop
- Substantial rear garden – perfect for conversion into a home office, studio, or summer retreat
- Beautiful traditional features
Description
Ground Floor
Entrance Hall
Entered through a wooden panel door with decorative frosted stained glass, the hallway features elegant herringbone block flooring and carpeted stairs leading to the first floor. Panelled doors provide access to the living room, dining room, and a convenient cloakroom WC
Living Room (3.73m x 4.14m)
Brimming with original character, this spacious room showcases herringbone block flooring that flows seamlessly in from the hallway, along with a charming period fireplace featuring a tiled inset and wooden surround. Alcoves on either side of the fireplace offer the perfect opportunity for additional shelving or bespoke storage. A large bay window frames views of the front garden, while the generous open layout provides ample space for a variety of furnishings.
Cloakroom
Fitted with a white close-coupled WC and a wash basin set atop a vanity unit for added storage. The space features classic quarry tile flooring and a side-facing obscure window for privacy and natural light.
Dining Room (3.43m x 3.94m)
Continuing the elegant block flooring from the hallway, this inviting space is cantered around a striking log burner set on a slate hearth, complemented by a stylish wood-effect concrete mantel. Aluminium double-glazed sliding doors open out to the expansive south facing rear garden, while a wide open-through provides a seamless flow into the contemporary kitchen.
Kitchen
This charming farmhouse-style kitchen is fitted with a range of cream shaker-style wall mounted and base units, beautifully paired with solid wood worktops. A Belfast sink adds character, while integrated appliances include a four-ring gas hob with an electric oven beneath and a cooker hood above, along with a dishwasher. There’s dedicated space for a washing machine and fridge-freezer. Finished with ceramic tile splashbacks, a side-facing window for natural light, and practical vinyl flooring underfoot.
First Floor
Landing
The landing is finished with the same carpeting as the staircase, and a side-facing uPVC window allows natural light to fill the space. Pine panel doors, matching those downstairs, provide access to three well-sized bedrooms and the family bathroom. A carpeted staircase leads to the second floor, where two additional bedrooms and another bathroom are located.
Bathroom WC (2.08m x 2.46m)
The modern family bathroom boasts a sleek white suite, including a close-coupled WC, an oversized wash basin with a vanity cupboard beneath, and a luxurious Jacuzzi-style bath with a glass screen and overhead shower. Equipped with Bluetooth speakers, a white heated towel rail, and two obscure side-facing windows, the space offers both comfort and style. Ceramic tiled flooring with underfloor heating and tiled walls add to the contemporary feel, while a stylish mirrored cabinet with integrated lighting and an adjacent shaver point complete the look.
Bedroom One (3.45m x 4.14m)
Positioned at the front of the property, this expansive room boasts impressive high ceilings and plush carpeting. The generously sized double bedroom is further complemented by a front-facing uPVC window, offering delightful views of the front garden.
Bedroom Two (3.45m x 3.94m)
A carpeted double bedroom positioned at the rear of the property, featuring a window that frames beautiful views of the garden and the sea beyond.
Bedroom Three (2.16m x 2.62m)
This adaptable room, currently used as an office, offers the flexibility to function as a bedroom. It is complemented by a side-facing window and a convenient storage cupboard that houses the fuse box and meter. A striking porthole-style stained-glass window enhances the room's charm, adding to the home's distinctive character.
Second Floor
Landing
Carpeted stairs ascend to the second floor, where two additional bedrooms and a second shower room are located. A side-facing window allows natural light to fill the space.
Shower Room WC (1.93m x 2.11m)
This beautifully appointed shower room, serving two double bedrooms on the floor, features a white close-coupled WC, a stylish pedestal basin, and an expansive double walk-in shower with a fixed rainfall showerhead and an adjustable hand-held rinse unit. A sleek chrome heated towel rail adds a touch of luxury, while an obscure rear window ensures privacy. The space is completed with ceramic tiled flooring, featuring underfloor heating, and elegant tiled walls.
Bedroom Four (3m x 3.02m)
This carpeted double bedroom located at the rear of the property features a smooth, pristine ceiling and French doors that open onto a Juliet-style balcony, offering stunning sea views and a glimpse of the garden. The large glass doors flood the room with natural light, creating a bright and airy atmosphere.
Bedroom Five (2.46m x 4.01m)
Located at the front of the house, this carpeted bedroom is well-lit by two front-facing Velux double-glazed windows and two additional recessed windows. Spacious enough to accommodate a double bed if desired, the space is highly adaptable, with potential for custom built-in storage to maximize its functionality.
Outhouse One (2.13m x 3.02m)
With ceramic tile flooring, plumbing, and underfloor heating, this space is ready for transformation. Featuring uPVC windows and a door, it offers fantastic potential to be converted into a stylish annex, vibrant summer house, or a functional workshop
Outhouse Two (2.08m x 2.77m)
Designed for functionality, this dry store is fitted with both lighting and power points. On the exterior wall, a dedicated socket provides easy access to power for the rear garden, enhancing its versatility.
Front GardenThe front garden features a spacious driveway that
can accommodate multiple vehicles. Set back from the road, it boasts a well-maintained lawn surrounded by hedges, with a charming white fence providing a neat boundary between the neighbouring property.
Rear Garden
Directly accessible from the dining room, a designated seating area with a beautifully manicured artificial lawn offers a sun-soaked retreat, perfect for outdoor relaxation. A further expanse of lush lawn is elegantly bordered by mature hedgerows. The garden offers convenient access to two versatile outhouse buildings, as well as a side pathway leading to the front of the property for added convenience. Spanning a generous area, the large rear garden enjoys a desirable southerly aspect, with an additional section to the rear, offering limitless potential for further development, whether it’s for outbuildings, a bespoke summer house, or a private office retreat.
Brochures
Brochure - 39 Fontygary Road- COUNCIL TAXA payment made to your local authority in order to pay for local services like schools, libraries, and refuse collection. The amount you pay depends on the value of the property.Read more about council Tax in our glossary page.
- Band: E
- PARKINGDetails of how and where vehicles can be parked, and any associated costs.Read more about parking in our glossary page.
- Yes
- GARDENA property has access to an outdoor space, which could be private or shared.
- Yes
- ACCESSIBILITYHow a property has been adapted to meet the needs of vulnerable or disabled individuals.Read more about accessibility in our glossary page.
- Ask agent
Fontygary Road, Rhoose, Barry
Add an important place to see how long it'd take to get there from our property listings.
__mins driving to your place
Get an instant, personalised result:
- Show sellers you’re serious
- Secure viewings faster with agents
- No impact on your credit score
Your mortgage
Notes
Staying secure when looking for property
Ensure you're up to date with our latest advice on how to avoid fraud or scams when looking for property online.
Visit our security centre to find out moreDisclaimer - Property reference BPJ-18265251. The information displayed about this property comprises a property advertisement. Rightmove.co.uk makes no warranty as to the accuracy or completeness of the advertisement or any linked or associated information, and Rightmove has no control over the content. This property advertisement does not constitute property particulars. The information is provided and maintained by Botham Williams, Penarth. Please contact the selling agent or developer directly to obtain any information which may be available under the terms of The Energy Performance of Buildings (Certificates and Inspections) (England and Wales) Regulations 2007 or the Home Report if in relation to a residential property in Scotland.
*This is the average speed from the provider with the fastest broadband package available at this postcode. The average speed displayed is based on the download speeds of at least 50% of customers at peak time (8pm to 10pm). Fibre/cable services at the postcode are subject to availability and may differ between properties within a postcode. Speeds can be affected by a range of technical and environmental factors. The speed at the property may be lower than that listed above. You can check the estimated speed and confirm availability to a property prior to purchasing on the broadband provider's website. Providers may increase charges. The information is provided and maintained by Decision Technologies Limited. **This is indicative only and based on a 2-person household with multiple devices and simultaneous usage. Broadband performance is affected by multiple factors including number of occupants and devices, simultaneous usage, router range etc. For more information speak to your broadband provider.
Map data ©OpenStreetMap contributors.
