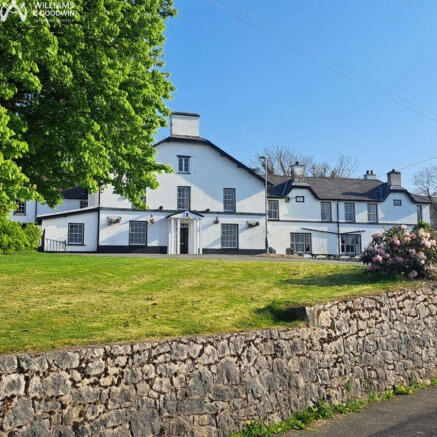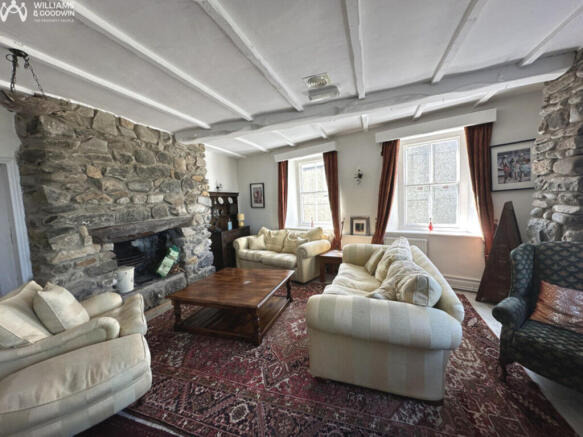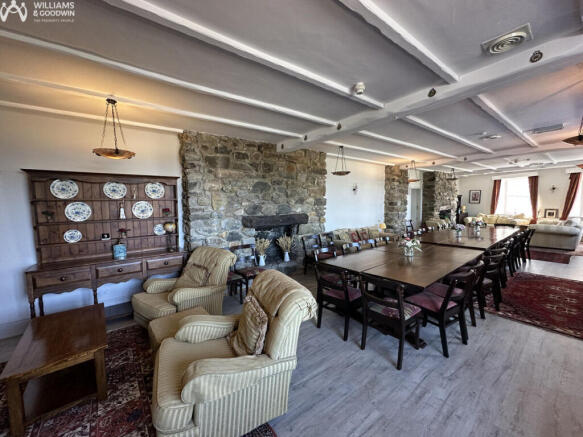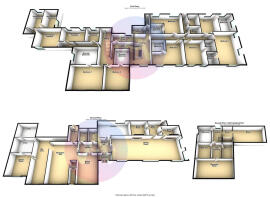Hotel for sale
Clynnogfawr, Clynnogfawr Nr Caernarfon, Gwynedd, LL54
- PROPERTY TYPE
Hotel
- SIZE
8,848 sq ft
822 sq m
Key features
- Substantial Character Residence with Highly Adaptable Accommodation
- Seven Double Bedrooms Sleeping 14 Guests
- Large Dining /Function Room & Kitchen
- Reception Hall, Sitting Room, Bar & Games Room
- Further Potential Development & Living Quarters
- EPC: N/A Council Tax: N/A
Description
The substantial part of this imposing freehold property is offered for sale, spanning 822 square metres. The versatile accommodation and extensive facilities make this property an attractive opportunity for operators or investors in the hospitality industry. The spacious layout includes reception hall, sitting room, bar, games room, kitchen and a large dining/function room which, whilst currently laid out for more intimate groups, can seat up to 80 guests. There are seven well appointed en-suite double bedrooms accommodating up to 14 guests. The property is ready for the new owner to start trading day one. There is further potential for development and living quarters. The property is also well suited for other hospitality ventures or those seeking larger residences with scope for conversion (subject to necessary consents) To the outside, the property benefits from a private car park for up to 11 cars, there is also a large garden area to the rear with a lawn and patio to the front.
Its location in Clynnog Fawr offers both tranquillity and easy access to local landmarks and amenities. Seize this opportunity to own a distinctive piece of real estate in a sought-after region.
Ground Floor
Entrance Hall
Reception Hall
19'3" x 28'8" (5.87m x 8.74m)
Sitting Room
13'9" x 20'2" (4.19m x 6.15m)
Inner Hallway 1
Doors into:
Inner Hallway 2
Door into a section of the first floor accommodation that has plenty of development potential.
Dining Room
18'6" x 50'8" (5.64m x 15.44m)
Rear Porch
Providing access into two store rooms.
Kitchen
13'6" x 24'4" (4.11m x 7.42m)
Toilets
Two ground floor guest bathrooms.
Bar Area
10'11" x 32'2" (3.33m x 9.8m)
Cellar 1
11'8" x 14'6" (3.56m x 4.42m)
Cellar 2
11'3" x 14'6" (3.43m x 4.42m)
Games Room
14'6" x 15'3" (4.42m x 4.65m)
First Floor Landing
Two staircases lead from the ground floor up to the first floor accommodation.
Bedroom 1
13'3" x 18'4" (4.04m x 5.59m)
En-Suite Bathroom 1
En-Suite Bathroom 2
En-Suite Bathroom 3
En-Suite Bathroom 4
En-Suite Bathroom 5
En-Suite Bathroom 6
Bedroom 2
13'3" x 13'9" (4.04m x 4.19m)
Bedroom 3
14'7" x 18'10" (4.45m x 5.74m)
Bedroom 4
11'5" x 13'5" (3.48m x 4.09m)
Bedroom 5
11'11" x 14'7" (3.63m x 4.45m)
Bedroom 6
11'6" x 13'5" (3.51m x 4.09m)
En-Suite Bathoom
Bedroom 7
14'5" x 20'3" (4.39m x 6.17m)
Room 1
8'7" x 14'7" (2.62m x 4.45m)
Room 2
12'1" x 14'8" (3.68m x 4.47m)
Room 3
8'8" x 13'0" (2.64m x 3.96m)
Room 4
8'8" x 13'0" (2.64m x 3.96m)
Second Floor Landing / Self Contained Flat
First floor staircase leads up to a self contained flat on the second floor.
Bedroom 1
9'8" x 11'1" (2.95m x 3.38m)
Bedroom 2
7'3" x 11'1" (2.21m x 3.38m)
Bedroom 3
12'1" x 22'3" (3.68m x 6.78m)
Reception Room
12'5" x 24'4" (3.78m x 7.42m)
Room
12'1" x 22'3" (3.68m x 6.78m)
Outside
There is an open garden area to the rear of the property with parking to the front.
Material Information
Clynnogfawr, Clynnogfawr Nr Caernarfon, Gwynedd, LL54
NEAREST STATIONS
Distances are straight line measurements from the centre of the postcode- Penychain Station8.3 miles




Notes
Disclaimer - Property reference RX572083. The information displayed about this property comprises a property advertisement. Rightmove.co.uk makes no warranty as to the accuracy or completeness of the advertisement or any linked or associated information, and Rightmove has no control over the content. This property advertisement does not constitute property particulars. The information is provided and maintained by Williams & Goodwin The Property People, Bangor. Please contact the selling agent or developer directly to obtain any information which may be available under the terms of The Energy Performance of Buildings (Certificates and Inspections) (England and Wales) Regulations 2007 or the Home Report if in relation to a residential property in Scotland.
Map data ©OpenStreetMap contributors.





