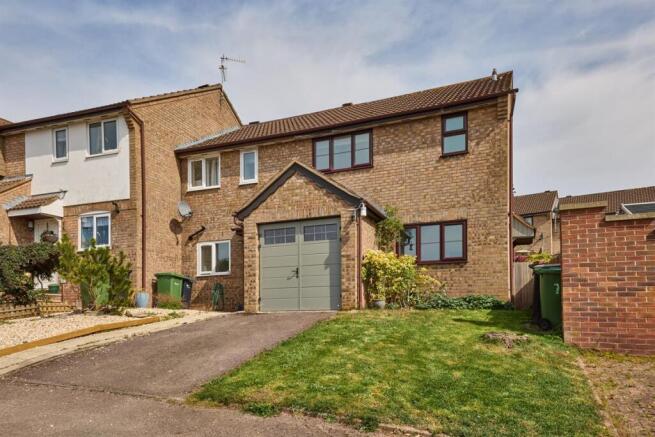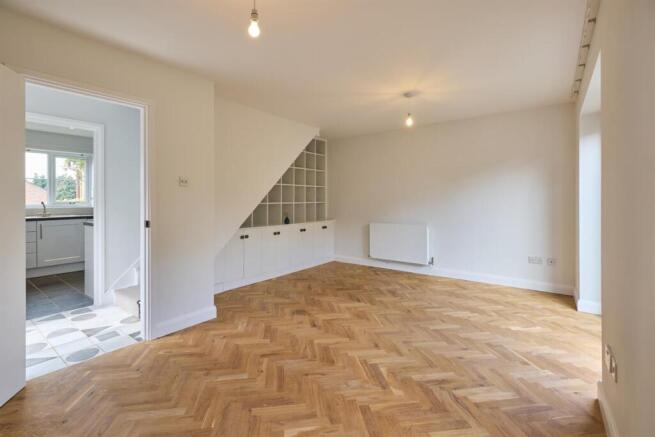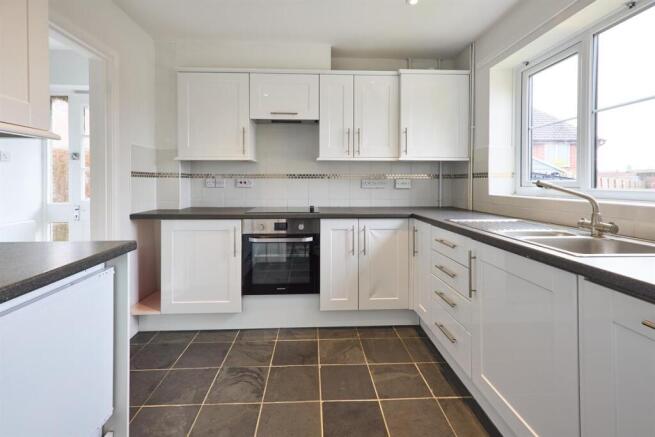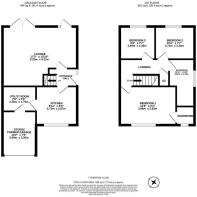Primrose Close, Ross-on-wye, Herefordshire, HR9 7RN

- PROPERTY TYPE
Semi-Detached
- BEDROOMS
3
- BATHROOMS
1
- SIZE
Ask agent
- TENUREDescribes how you own a property. There are different types of tenure - freehold, leasehold, and commonhold.Read more about tenure in our glossary page.
Freehold
Key features
- Recently Renovated Property
- Light and Spacious Ground Floor Accommodation
- Bespoke Beautifully Appointed Bathroom
- Most useful Integral Studio/Former Garage
- Walking Distance of both Primary and Secondary Schools
- Driveway Parking
Description
Three Bedroom Beautifully Renovated Property with Bespoke Fittings in Elevated Position within Easy Access of Ross Town Facilities and Schools. Private Garden. Parking. EPC D
Location
The picturesque riverside market settlement of Ross-on-Wye is the only English town standing within the Wye Valley Area of Outstanding Natural Beauty. Formerly a centre for leather working, shoe making, brewing, corn milling and glove making, Ross became a very busy Coaching town in the 18th and 19th Centuries. When viewed from either of the river bridges, the white painted façade of The Royal Hotel stands adjacent to the fine, 206 feet steeple of St Marys Church. With a population of around 10,000, Ross remains a bustling town and the summer months in particular see many visitors coming to canoe, fish, cycle or alternatively enjoy more leisurely pursuits involving food and drink, perhaps downing a refreshing cider from one of the many local artisan cider makers.
Description
Property Description
Positioned in an elevated spot providing views towards the spire at St Marys in Ross town centre and across rolling Herefordshire countryside, 7 Primrose Close comprises a brick built semi detached house under a double pitched tiled roof. On entering the house one can instantly see that the property has been renovated with care and attention to detail. The entrance hall with its Mediterranean style solid porcelain floor leads to the generous and light filled lounge with stunning herringbone solid Oak floor. The bespoke built in display unit, perfect for storing books or displaying ornaments, together with two recently installed French doors, which open directly into the rear garden, make this room a tranquil space to relax. To the front of the house is the modern kitchen with built in appliances, which leads to a most useful utility area. Accessed from the utility room is the 10' studio/former garage. With a fully insulated Ryterna external door, water and power this creates a space which can be used for a variety of uses.
To the first floor are three bedrooms, the master having an integral walk in wardrobe/storage area and providing far reaching views towards Ross and the rolling countryside beyond. The family wet room is exquisite, with a free standing bath, Bristan thermostatic walk in shower, with octagonal solid porcelain tiles, bespoke Iroko vanity unit, with traditional Italian Terrazzo tile, and Spanish porcelain floor tiles. The bathroom also benefits from underfloor heating.
Externally the rear garden is terraced and stocked with a variety of shrubs, providing a surprisingly private space with several seating areas, ideal for enjoying the summer evenings. A pedestrian gate leads to the front of the house where there is an area of lawn together with a driveway. From here it a short stroll to the adjacent paddock, ideal for walking your dog!
With new flooring to the first floor, a recently installed consumer unit, new panel radiators, and hot water tank, 7 Primrose Close enables any prospective purchaser to simply move in, and enjoy their new home. Being a short distance from the facilities of Ross town centre, and an easy walk of both Primary and Secondary schools, this property is fantastically positioned, and will make any potential purchaser a truly special home.
The accommodation with approximate dimensions is as follows:
Entrance Hall
Solid porcelain floor tiles. Panel radiator. Stairs leading to first floor. Door to Kitchen and door to
Lounge 17.22ft (5.25m) x 13.81ft (4.21m)
Solid Oak flooring. Panel radiator. Bespoke storage/display cabinet. Two ceiling lights. Two double glazed doors leading to garden.
Kitchen 8.95ft (2.73m) x 8.76ft (2.67m)
Tiled flooring. Range of Shaker style floor and wall units with work surface over. One and a half stainless steel sink with mixer tap. Integral oven, hob, extractor hood, dishwasher and fridge. Double glazed window to front. Door leading to
Utility Room 7.74ft (2.36m) x 5.77ft (1.76m)
Linoleum flooring. Range of floor and wall mounted units and shelving. Space for washing machine and dryer. Door leading to
Studio/Former Garage 10.14ft (3.09m) x 7.74ft (2.36m)
Fully insulated Ryterna side hung door external garage door. Water and power.
Landing
Balustrade. Down lighters. Loft access. Cupboard for hot water cylinder. Doors to
Master Bedroom 12.66ft (3.86m) x 9.28ft (2.83m)
Double glazed window to front elevation. Panel radiator. Door to walk in wardrobe and built in storage units.
Bedroom Two 8.92ft (2.72m) x 7.54ft (2.30m)
Panel radiator. Double glazed window to rear.
Bedroom Three 8.17ft (2.49m) x 7.54ft (2.30m)
Panel radiator. Double glazed window to rear.
Family Wet Room
Free standing bath, walk in thermostatic shower with rain head and shower head and screen. Low level w.c. Vanity unit with hand basin and storage below. Heated towel radiator. Tiled floor. Underfloor heating.
Outside
Front – driveway with parking for a vehicle. Lawn. Access via pedestrian gate to rear garden.
Patio area. Steps leading up to terraced garden with paved seating areas. Enclosed with wooden fencing and brick wall.
Services
We have been advised that mains water, electricity, gas and drainage are connected to the property. This information has not been checked with the respective service providers and interested parties may wish to make their own enquiries with the relevant local authority. No statement relating to services or appliances should be taken to imply that such items are in satisfactory working order and intending occupiers are advised to satisfy themselves where necessary.
Directions
Leave the stone-built market house in the centre of Ross, proceeding down Broad Street and into Brookend Street. Proceed over the mini roundabout at Fiveways, thereafter bearing left off Ledbury Road up Brampton Road. Halfway up the hill, shortly after passing Cawdor on the left hand side, take the left turning into River View, thereafter taking the first left into Primrose Close, following the road around to the right where number 7 will be seen on the right identified by our For sale board.
Council Tax
COUNCIL TAX BAND "C"
This information may have been obtained from the local council website only and applicants are advised to consider obtaining written confirmation.
Energy Performance Certificate
The EPC rating for this property is D
Viewing
By appointment to be made through the Agent's Ross On Wye Office, Tel:
General
Intending purchasers will be required to produce identification documentation and proof of funding in order to comply with The Money Laundering, Terrorist Financing and Transfer of Funds Regulations 2017. More information can be made available upon request.
John Goodwin FRICS has made every effort to ensure that measurements and particulars are accurate however prospective purchasers/tenants must satisfy themselves by inspection or otherwise as to the accuracy of the information provided. No information with regard to planning use, structural integrity, tenure, availability/operation, business rates, services or appliances has been formally verified and therefore prospective purchasers/tenants are requested to seek validation of all such matters prior to submitting a formal or informal intention to purchase/lease the property or enter into any contract.
Tenure
We are advised (subject to legal confirmation) that the property is freehold.
Brochures
Brochure- COUNCIL TAXA payment made to your local authority in order to pay for local services like schools, libraries, and refuse collection. The amount you pay depends on the value of the property.Read more about council Tax in our glossary page.
- Ask agent
- PARKINGDetails of how and where vehicles can be parked, and any associated costs.Read more about parking in our glossary page.
- Yes
- GARDENA property has access to an outdoor space, which could be private or shared.
- Yes
- ACCESSIBILITYHow a property has been adapted to meet the needs of vulnerable or disabled individuals.Read more about accessibility in our glossary page.
- Ask agent
Primrose Close, Ross-on-wye, Herefordshire, HR9 7RN
Add an important place to see how long it'd take to get there from our property listings.
__mins driving to your place
Your mortgage
Notes
Staying secure when looking for property
Ensure you're up to date with our latest advice on how to avoid fraud or scams when looking for property online.
Visit our security centre to find out moreDisclaimer - Property reference 10208. The information displayed about this property comprises a property advertisement. Rightmove.co.uk makes no warranty as to the accuracy or completeness of the advertisement or any linked or associated information, and Rightmove has no control over the content. This property advertisement does not constitute property particulars. The information is provided and maintained by John Goodwin FRICS, Ross on wye. Please contact the selling agent or developer directly to obtain any information which may be available under the terms of The Energy Performance of Buildings (Certificates and Inspections) (England and Wales) Regulations 2007 or the Home Report if in relation to a residential property in Scotland.
*This is the average speed from the provider with the fastest broadband package available at this postcode. The average speed displayed is based on the download speeds of at least 50% of customers at peak time (8pm to 10pm). Fibre/cable services at the postcode are subject to availability and may differ between properties within a postcode. Speeds can be affected by a range of technical and environmental factors. The speed at the property may be lower than that listed above. You can check the estimated speed and confirm availability to a property prior to purchasing on the broadband provider's website. Providers may increase charges. The information is provided and maintained by Decision Technologies Limited. **This is indicative only and based on a 2-person household with multiple devices and simultaneous usage. Broadband performance is affected by multiple factors including number of occupants and devices, simultaneous usage, router range etc. For more information speak to your broadband provider.
Map data ©OpenStreetMap contributors.




