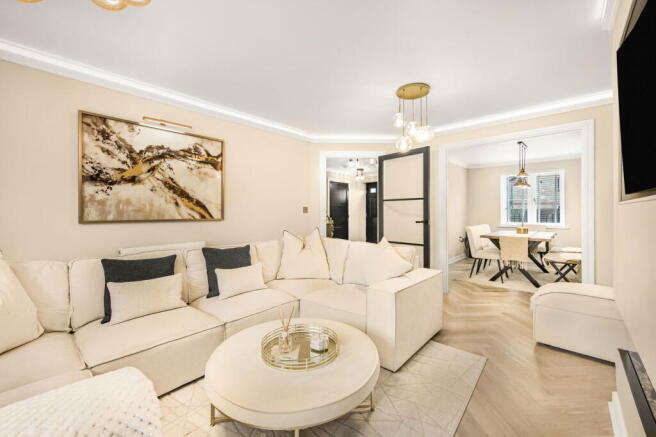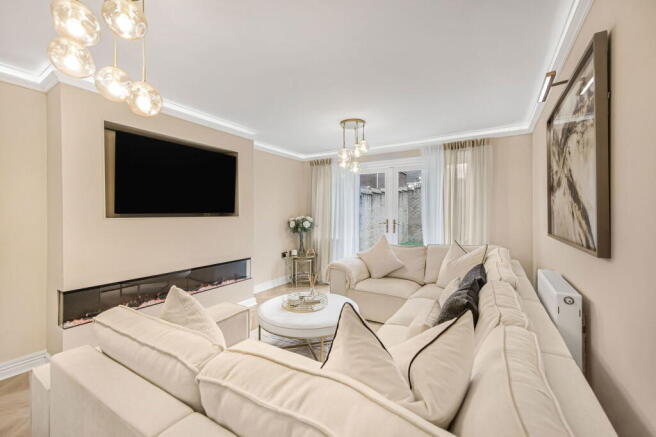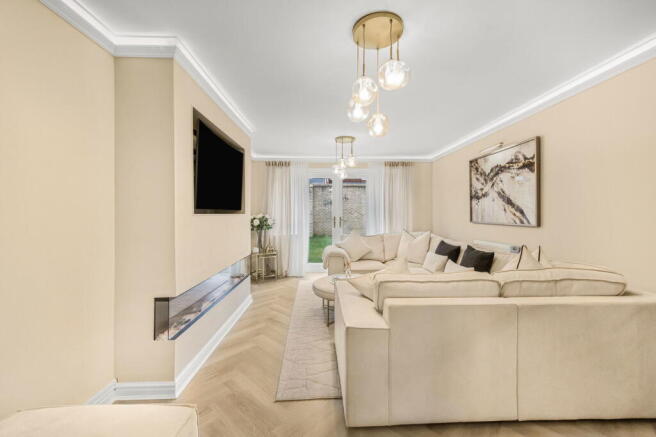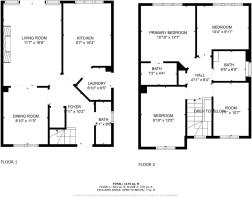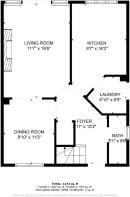Croespenmaen, Crumlin, Newport, NP11 3AN

- PROPERTY TYPE
Detached
- BEDROOMS
4
- BATHROOMS
3
- SIZE
Ask agent
- TENUREDescribes how you own a property. There are different types of tenure - freehold, leasehold, and commonhold.Read more about tenure in our glossary page.
Freehold
Key features
- Four-Bedroom Detached Property: Spacious and elegant living.
- Modern Design: Stylish finishes throughout.
- Ample Parking: Spacious driveway and garage.
- Tranquil Garden: Flat rear garden with side access.
- Gourmet Kitchen: Gloss cabinetry and copper accents.
- Convenient Utility Room: Extra storage and built-in wine cooler.
- Luxurious Bathrooms: Chic black and gold details.
- Cosy Living Room: Expansive space with a media wall
- Newly installed combi boiler
- Prime Location
Description
QUOTE PROPERTY REF: NC0876
Welcome to a stunning four-bedroom detached house that embodies modern elegance and sophisticated living. As you arrive, a spacious driveway welcomes you, leading to a garage that offers ample parking and storage options. The flat rear garden provides a tranquil outdoor space, complete with convenient side access from the front, making it easy to enjoy your surroundings. Additionally, the rear garden features direct access to the street, enhancing the practicality of this wonderful home.
Stepping into the inviting hallway, you'll be immediately captivated by the exceptional design that defines this stylish residence. The neutral colour palette creates a bright and airy ambiance, seamlessly integrating various tones throughout the home. The ground floor boasts exquisite herringbone LVT flooring, adding warmth and character to the space.
The thoughtfully designed downstairs bathroom showcases striking black and gold accents, featuring a chic gold wash basin and a sleek black designer radiator. Throughout the ground floor, glass doors with black trims allow natural light to flood in while maintaining a contemporary aesthetic.
The hallway leads you to the heart of the home: a stunning kitchen adorned with luxurious gloss cabinetry and copper accents. Stylish worktops, a breakfast bar, an integrated dishwasher, and a spacious pantry drawer enhance functionality. A large black designer radiator adds an elegant touch to this culinary haven. Adjacent to the kitchen, the utility area provides additional storage solutions and includes a built-in wine cooler, perfect for entertaining. A door conveniently connects the side of the house to both the front and rear gardens.
Also accessible from the hallway is a generously sized living room and dining area, featuring a magnificent media wall with an integrated electric fireplace that serves as a stunning focal point. LED lighting gracefully illuminates the ceilings, while French doors open to the rear garden, inviting in an abundance of natural light. The dining area boasts classy timber panelling on a feature wall, enhancing the sophistication of the space. Throughout the home, beautiful designer lighting fixtures and sophisticated light switches add a refined touch to every room, beautifully matching the colour finishes, enhancing the overall design with their elegant gold and black tones.
Ascending the staircase, which features a bold black finish complemented by a trendy carpet runner with stair rods and spotlights, you’ll find plush beige carpets throughout the upstairs. The four double bedrooms are generously proportioned, with one currently serving as a stylish dressing room, complete with glowing wardrobes. The front bedroom continues the theme of tasteful panelling and bright, airy neutral tones.
The master bedroom is a true sanctuary that is surely to impresses with its fabulous feature panelling, featuring an en-suite with luxurious marble-effect tiling. The walk-in shower, adorned with striking black accents and a stunning gold designer radiator, adds an extra touch of class. The family bathroom, conveniently located off the landing, maintains the neutral beige tones, featuring a bath with a shower and herringbone-style LVT that beautifully complements the downstairs flooring.
This home also boasts a newly fitted combi boiler, installed in June last year, ensuring efficient heating and hot water throughout the property.
This home is not only incredibly beautiful and well-maintained but is also ready for you to move straight in. Perfectly situated for commuters and surrounded by excellent schools, this property is a rare find. Don’t miss out on this exceptional opportunity—this home is truly a beauty!
QUOTE PROPERTY REF: NC0876
- COUNCIL TAXA payment made to your local authority in order to pay for local services like schools, libraries, and refuse collection. The amount you pay depends on the value of the property.Read more about council Tax in our glossary page.
- Band: E
- PARKINGDetails of how and where vehicles can be parked, and any associated costs.Read more about parking in our glossary page.
- Garage,Driveway
- GARDENA property has access to an outdoor space, which could be private or shared.
- Private garden
- ACCESSIBILITYHow a property has been adapted to meet the needs of vulnerable or disabled individuals.Read more about accessibility in our glossary page.
- Ask agent
Croespenmaen, Crumlin, Newport, NP11 3AN
Add an important place to see how long it'd take to get there from our property listings.
__mins driving to your place
Get an instant, personalised result:
- Show sellers you’re serious
- Secure viewings faster with agents
- No impact on your credit score
Your mortgage
Notes
Staying secure when looking for property
Ensure you're up to date with our latest advice on how to avoid fraud or scams when looking for property online.
Visit our security centre to find out moreDisclaimer - Property reference S1283047. The information displayed about this property comprises a property advertisement. Rightmove.co.uk makes no warranty as to the accuracy or completeness of the advertisement or any linked or associated information, and Rightmove has no control over the content. This property advertisement does not constitute property particulars. The information is provided and maintained by eXp UK, Wales. Please contact the selling agent or developer directly to obtain any information which may be available under the terms of The Energy Performance of Buildings (Certificates and Inspections) (England and Wales) Regulations 2007 or the Home Report if in relation to a residential property in Scotland.
*This is the average speed from the provider with the fastest broadband package available at this postcode. The average speed displayed is based on the download speeds of at least 50% of customers at peak time (8pm to 10pm). Fibre/cable services at the postcode are subject to availability and may differ between properties within a postcode. Speeds can be affected by a range of technical and environmental factors. The speed at the property may be lower than that listed above. You can check the estimated speed and confirm availability to a property prior to purchasing on the broadband provider's website. Providers may increase charges. The information is provided and maintained by Decision Technologies Limited. **This is indicative only and based on a 2-person household with multiple devices and simultaneous usage. Broadband performance is affected by multiple factors including number of occupants and devices, simultaneous usage, router range etc. For more information speak to your broadband provider.
Map data ©OpenStreetMap contributors.
