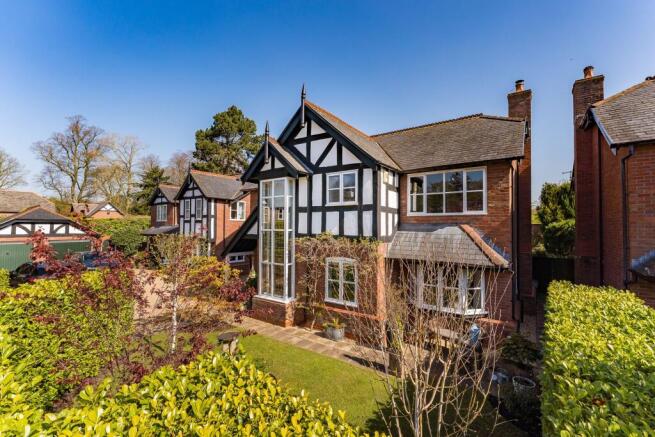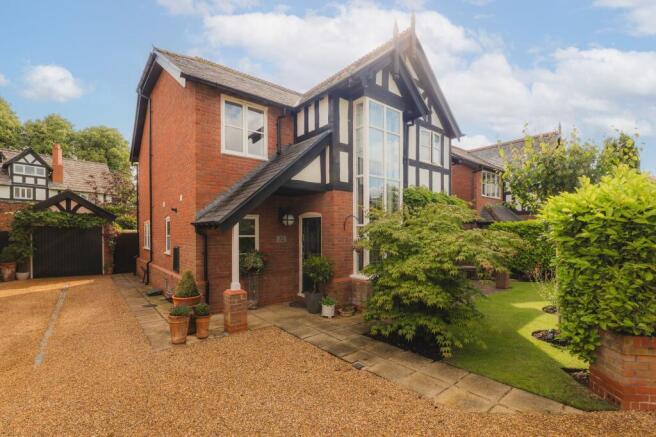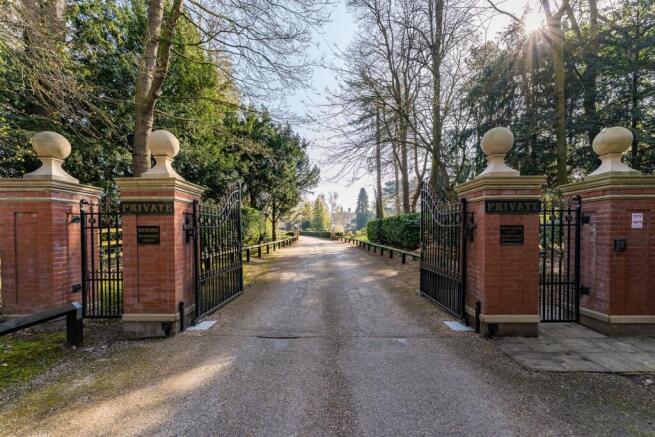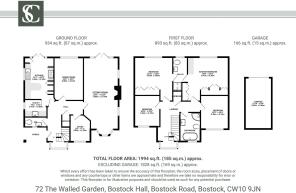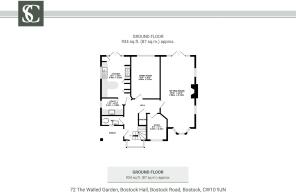A sophisticated and private home at Bostock Hall

- PROPERTY TYPE
Detached
- BEDROOMS
4
- BATHROOMS
2
- SIZE
1,994 sq ft
185 sq m
- TENUREDescribes how you own a property. There are different types of tenure - freehold, leasehold, and commonhold.Read more about tenure in our glossary page.
Freehold
Key features
- See The Video Tour Of 72 The Walled Garden
- See our Northwich area guide video
- Part Of The Private Bostock Hall Country Estate
- Beautifully Laid Out And Planted Enclosed Garden
- Tasteful Interior Design
- Variety Of Reception Rooms For Flexible Living
- Separate Garage
Description
72 The Walled Garden, Bostock Hall, Bostock Road, CW10 9JN
Tucked behind woodland and hidden from the main road, The Walled Garden at Bostock Hall is one of Cheshire’s best-kept secrets. Beyond the secure gates of this exclusive, private estate - where the lake shimmers and birdsong floats on the breeze - No. 72 cuts a distinctive figure among a curated collection of Georgian-style homes.
Built just 25 years ago as the final addition to a select dozen cottages, this characterful home was carefully conceived to echo the original Bostock village. Set upon 14 acres of beautifully maintained grounds, lakeside and woodland, No. 72, The Walled Garden blends all the benefits of community with complete privacy.
Rural but not remote
Perfectly positioned in the geographic heart of Cheshire, The Walled Garden feels blissfully removed from the hustle and bustle, yet retains all the convenient connections, situated just a couple of miles from Davenham, Winsford and Middlewich. With excellent motorway links, respected schools nearby and countryside all around, The Walled Garden offers the epitome of best of both worlds living.
Behind a screen of mature hedging, the handsome Tudor-gabled frontage of No. 72 strikes a handsome pose, a characterful home softened by a neatly edged front lawn which catches the evening sun
A shared gravel drive leads to the property's private driveway, which includes a single garage and space for two cars. Additionally, there is an allocated parking space in the courtyard at the front of the home.
Modern comfort, timeless charm
Over the past six years, No. 72 has been thoughtfully transformed, blending modern ease with its characterful charm. Floors throughout have been replaced, new carpets laid, and a log burner added in place of the original fireplace for a cosy, country-living vibe, alongside renovations to the kitchen, bathrooms, study and cloakroom.
Step through the etched-glass front door, where soft green hues set the tone for the home’s elegant yet contemporary character. A striking yet serene entrance hall, double-height ceilings amplify the airiness and space, while modern geometric floor tiles offer a nod to period prestige, balancing tradition with a fresh, updated edge. Painted in Farrow & Ball’s ‘Drainpipe’, the walls anchor the space with refined sophistication.
Freshen up in the cloakroom, reimagined with a sleek, contemporary twist and furnished with vanity unit wash basin and WC.
Heart of the home
Ahead, the kitchen remains a solid foundation of the home’s original flow, now elevated by a reimagined utility room, finished with granite worktops and a timeless butler sink. In both spaces, modern diamond-patterned flooring adds a bold twist on classic black-and-white chequerboard, continuing the home’s subtle interplay between heritage and contemporary design. Enjoy morning coffee at the sociable breakfast bar, a natural hub, tucked just enough out of the way of the cooking zone to make conversation easy and effortless.
French doors frame views of the beautifully sculpted lawn and patio, where curved borders and a hidden garden room are accompanied by the tranquil sound of tinkling water from the centrepiece feature. Appliances include a gas hob, double oven, dishwasher, and space for an American-style fridge freezer.
Peaceful moments
Next door to the kitchen, movie night beckons in the snug, where soft blush-pink walls create a warm yet understated mood. Carpeted underfoot, this former dining room is a versatile retreat — cosy and adaptable, ready to evolve with your needs.
Work from home in peace and privacy in the study opposite, where bespoke fitted furniture maximises space and light streams in through a window where the water feature in the garden offers moments of calm and contemplation.
In the lounge next door, earthy tones to the walls create a comforting ambience, particularly as the log-burning stove roars on winter evenings. Cosy and yet spacious there is plenty of space for a dining table to one side, whilst French doors invite the garden in on sunny summer days.
And so to bed…
From the entrance hall, ascend the grey carpeted stairs to the first-floor landing, bathed in light from the stunning double height box bay window to the front.
From the landing, turn left to arrive at the first of the double bedrooms, spacious, light and looking out over the front lawn.
Next door, midnight blue shades adorn the guest bedroom, where views extend out over the tranquil rear garden, and storage is in plentiful supply in the two double and single fitted wardrobes.
Refresh and revive in the Jack-and-Jill ensuite, refurbished to include a spacious double shower and extended cleverly into the former airing cupboard, with a handsome wash basin vanity unit and WC. The Jack-and-Jill also serves the master bedroom, where a soft sage green panelled wall helps to create a tranquil bedroom retreat. Views extend out over the trees to the farm beyond, enhancing the peacefulness of the setting. Storage awaits in the five fitted double wardrobes.
A fourth bedroom awaits along the landing, demurely dressed in Farrow & Ball shades of Sulking Room Pink.
Serene and sculptural, the main bathroom delivers a spa-like experience, where marble- tiling sets a refined tone. A freestanding tub, elevated on a plinth and softly backlit, takes centre stage beneath grey plantation shutters. Freshen up in the corner rainfall shower, complemented by handheld attachment, while a ceiling-integrated Bluetooth speaker adds the finishing touch.
Outdoor oasis
Lovingly landscaped gardens stretch out to the front and rear, with the sculpted lawn to the front bathed in evening sunshine, the perfect spot for sundowners in seclusion on the curved bench, thanks to a neatly clipped hedge.
To the rear, begin the day on the patio terrace in the morning sun, which drifts towards the far end by late afternoon, where a garden room and second terrace catch the last of the rays.
Enhancing the serenity of the setting, a copper lily water feature brings gentle movement and sound, its five sculptural stems feeding a raised pool, planted and home to fish.
Deep borders brim with seasonal interest - winter roses, rhododendrons and hydrangeas provide structure, while lilies emerge in May and thistles and acers add colour and contrast. Rockery planting softens the bricked edges of the sculpted lawn, creating layers of shape and texture.
A timber gazebo shelters the outdoor dining terrace, while a bench tucked away in the nearby woodland invites a moment of quiet to watch ducks, swans and geese glide by on the estate’s lake. Always tranquil, the garden is private and peaceful, yet the sense of community at the estate is just as present should you crave companionship, with gardening clubs, safari suppers and the Bostock Brass Band at Christmas.
Out and about
Perfectly placed between peaceful countryside and convenient connections, No. 72, The Walled Garden is a private, yet accessible hideaway in the heart of Cheshire.
Just a short stroll away, the Hayhurst Arms offers a welcoming setting for drinks by the fire or alfresco lunches overlooking the village green.
Northwich is within easy reach, with riverside walks along the Weaver and a wide selection of shops, cafés and restaurants.
For everyday essentials, Morrisons is just minutes away in Winsford, with further supermarkets and local stores in Middlewich and Davenham.
Families are well catered for, with highly regarded schools nearby including Sir John Deane’s Sixth Form College, while commuters are rewarded with excellent road and rail links. The M6 and M56 are both within easy driving distance, connecting to Manchester, Liverpool, and beyond, while Crewe station is less than half an hour away for direct trains to London.
Nature lovers can explore Delamere Forest’s many trails, just 15 minutes away by car, ideal for walking, cycling, or simply unwinding beneath the trees.
Set within a private enclave where peace is second nature, No. 72, The Walled Garden offers sanctuary without compromise - thoughtfully designed, immaculately updated and impossible to forget.
Disclaimer
The information Storeys of Cheshire has provided is for general informational purposes only and does not form part of any offer or contract. The agent has not tested any equipment or services and cannot verify their working order or suitability. Buyers should consult their solicitor or surveyor for verification. Photographs shown are for illustration purposes only and may not reflect the items included in the property sale. Please note that lifestyle descriptions are provided as a general indication. Regarding planning and building consents, buyers should conduct their own enquiries with the relevant authorities. All measurements are approximate. Properties are offered subject to contract, and neither Storeys of Cheshire nor its employees or associated partners have the authority to provide any representations or warranties.
EPC Rating: C
Brochures
72 The Walled Garden Brochure- COUNCIL TAXA payment made to your local authority in order to pay for local services like schools, libraries, and refuse collection. The amount you pay depends on the value of the property.Read more about council Tax in our glossary page.
- Band: G
- PARKINGDetails of how and where vehicles can be parked, and any associated costs.Read more about parking in our glossary page.
- Yes
- GARDENA property has access to an outdoor space, which could be private or shared.
- Yes
- ACCESSIBILITYHow a property has been adapted to meet the needs of vulnerable or disabled individuals.Read more about accessibility in our glossary page.
- Ask agent
Energy performance certificate - ask agent
A sophisticated and private home at Bostock Hall
Add an important place to see how long it'd take to get there from our property listings.
__mins driving to your place
Get an instant, personalised result:
- Show sellers you’re serious
- Secure viewings faster with agents
- No impact on your credit score
Your mortgage
Notes
Staying secure when looking for property
Ensure you're up to date with our latest advice on how to avoid fraud or scams when looking for property online.
Visit our security centre to find out moreDisclaimer - Property reference 54072eb6-d38a-40f5-86ce-f6fc7860a2a6. The information displayed about this property comprises a property advertisement. Rightmove.co.uk makes no warranty as to the accuracy or completeness of the advertisement or any linked or associated information, and Rightmove has no control over the content. This property advertisement does not constitute property particulars. The information is provided and maintained by Storeys of Cheshire, Cheshire. Please contact the selling agent or developer directly to obtain any information which may be available under the terms of The Energy Performance of Buildings (Certificates and Inspections) (England and Wales) Regulations 2007 or the Home Report if in relation to a residential property in Scotland.
*This is the average speed from the provider with the fastest broadband package available at this postcode. The average speed displayed is based on the download speeds of at least 50% of customers at peak time (8pm to 10pm). Fibre/cable services at the postcode are subject to availability and may differ between properties within a postcode. Speeds can be affected by a range of technical and environmental factors. The speed at the property may be lower than that listed above. You can check the estimated speed and confirm availability to a property prior to purchasing on the broadband provider's website. Providers may increase charges. The information is provided and maintained by Decision Technologies Limited. **This is indicative only and based on a 2-person household with multiple devices and simultaneous usage. Broadband performance is affected by multiple factors including number of occupants and devices, simultaneous usage, router range etc. For more information speak to your broadband provider.
Map data ©OpenStreetMap contributors.
