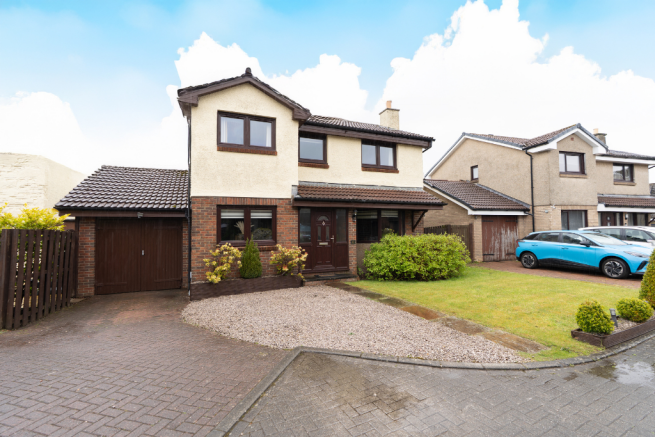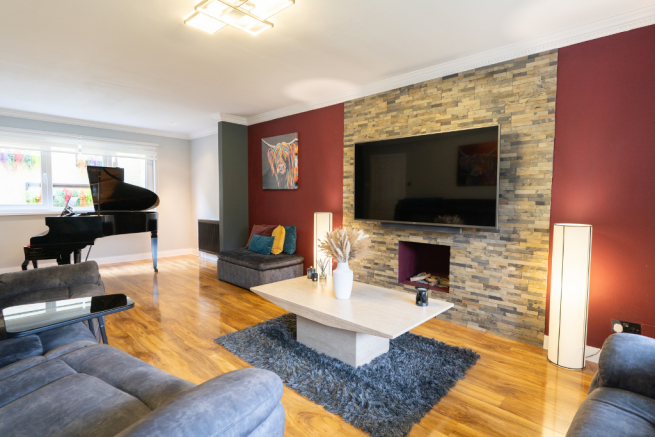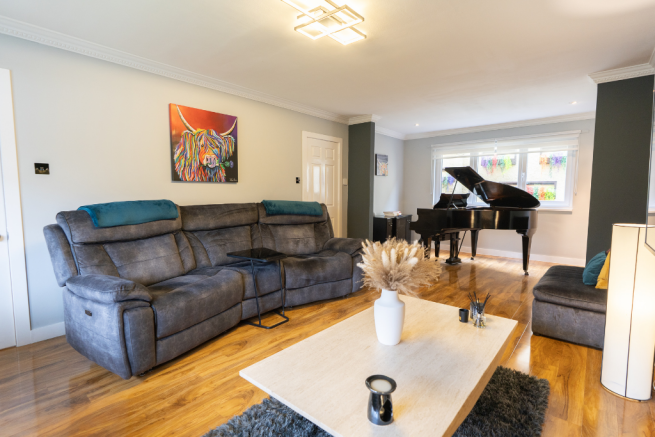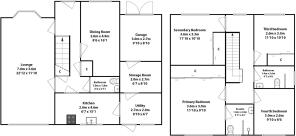Glebe Road, West Calder, West Lothian, EH55

- PROPERTY TYPE
Detached
- BEDROOMS
4
- BATHROOMS
2
- SIZE
1,496 sq ft
139 sq m
- TENUREDescribes how you own a property. There are different types of tenure - freehold, leasehold, and commonhold.Read more about tenure in our glossary page.
Freehold
Key features
- Family Room/5th Bedroom
- Detached Property
- Quiet Street
- Fully Enclosed Rear and Side Garden area
- Ensuite
Description
In summary, the property comprises, entrance hallway, spacious lounge/dining area, family room/5th bedroom, fully fitted kitchen, utility room, garage and second utility area, W/C, 4 Double bedrooms, master ensuite and family bathroom.
The property benefits from Gas Central Heating, double glazing, driveway parking as well as private garden areas to the front, rear and side.
Situated in West Calder, the property is within walking distance of shops, leisure facilities, pharmacies, medical practices, cafés, bars, takeaways, hairdressers, and restaurants. Livingston, just a short drive away or accessible by regular bus services, offers further amenities such as supermarkets, shops, and leisure facilities.
________________________________________
Ground Floor
* Downstairs Hallway: A bright and welcoming entrance, offering access to all ground-floor rooms and featuring two storage cupboards.
* Lounge (7.0m x 3.6m): Generously spacious with a bay window at the front and triple window at the rear, flooding the room with natural light. A gas fire with a marble-effect surround serves as a stunning centre piece, perfect for cosy evenings and a TV setup.
* Kitchen (2m x 4.6m): Sleek white gloss wall and base-mounted units paired with a black speckled worktop create a contemporary look. Features include an integrated self cleaning oven, electric hob, and extractor fan, alongside a separate breakfast bar area.
* Utility Room (2.7m x 2.0m): Accessible from the kitchen and provides access to the back garden, this utility space mirrors the kitchen's design with matching units and worktops.
* Dining Room/Bedroom (2.6m x 4.9m): Currently utilized as a dining room, this versatile space has previously served as a double bedroom.
* Garage (3.0m x 2.7m) - Storage area (2.0m x 2.7m): Converted to include an additional utility area to the rear, currently equipped with a secondary fridge/freezer and storage space. Garage section to the front provides additional storage access
* Downstairs W/C (1.0m x 1.8m): Includes a toilet and sink.
________________________________________
Upper Floor
* Main Bedroom (Rear Facing) 3.6m x 3.0m: Features cosy décor and a quadruple built-in wardrobe, ideal for clothing and storage needs.
* Ensuite (1.8m x 2.0m): Tiled walk-in shower enclosure complemented by a toilet and sink.
* Bedroom 2 (Front) 3.6m x 3.3m: Located above the lounge, with laminate flooring and a triple fitted wardrobe for storage.
* Bedroom 3 (Front) 2.6m x 3.3m: Neutral décor with carpeted flooring and a double wardrobe.
* Bedroom 4 (Rear) 3.0m x 2.6m Painted feature wall with carpeted flooring. Ideal and providing versatility for double bedroom, home office or nursery
* Family Bathroom: Marble-effect tiling, a walk-in shower enclosure, toilet, and sink.
________________________________________
Exterior
* Front Garden: Lawned area with floral beds. Monoblock and chipped double driveway with garage access.
* Back Garden: Enclosed and slabbed to the rear. Slabbed and enclosed private garden on the property's west-facing side, perfect for catching the afternoon sun.
________________________________________
Additional features include gas central heating and double-glazed windows throughout. The property boasts a combination of laminate flooring and carpets in the bedrooms, with tasteful decoration throughout.
The property provides ample storage throughout including, two cupboard spaces in the downstairs hallway, garage and fitted wardrobes in 3 bedrooms.
A loft hatch is located on the upper landing allowing access to the attic space. There is a second loft above the garage which is accessed from the garage store area.
Council Tax band - B
EPC Rating - C
________________________________________
Local Amenities
Situated in West Calder, the property is within walking distance of shops, leisure facilities, pharmacies, medical practices, cafés, bars, takeaways, hairdressers, and restaurants. Livingston, just a short drive away or accessible by regular bus services, offers further amenities such as supermarkets, shops, and leisure facilities.
________________________________________
School Catchment
Primary-aged children are in the catchment area for Parkhead Primary School and St Mary's (Polbeth), while secondary-aged children attend West Calder High School or St Kentigern (Blackburn) Academy. Both Parkhead Primary School and West Calder High School are within walking distance.
________________________________________
Transport Links
West Calder Train Station is conveniently located just 0.4 miles from the property, offering regular services to Edinburgh and Glasgow.
________________________________________
All viewings of this property are strictly by appointment only. Viewings can be arranged by calling or by emailing
Property Misdescription Act
All information provided within this advertisement have been prepared and based on information provided by the seller. All sizes are recorded by an electronic measuring device and provide an approximate size only. This advertisement and schedule does not intend to, or form any contract.
It is recommended that potential purchasers make their own enquiries on the information provided within the advertisement.
Any notes of interest should be submitted either verbally or in writing by your appointed solicitor along with any offers. These can be submitted by calling or emailing
Registered Office Address
Time2Move (Scotland) Ltd
Regus, WestPoint
4 REdheugh Rigg, South Gyle
Edinburgh
EH12 9DQ
Brochures
Brochure 1- COUNCIL TAXA payment made to your local authority in order to pay for local services like schools, libraries, and refuse collection. The amount you pay depends on the value of the property.Read more about council Tax in our glossary page.
- Ask agent
- PARKINGDetails of how and where vehicles can be parked, and any associated costs.Read more about parking in our glossary page.
- Driveway
- GARDENA property has access to an outdoor space, which could be private or shared.
- Front garden,Private garden,Enclosed garden,Rear garden,Back garden
- ACCESSIBILITYHow a property has been adapted to meet the needs of vulnerable or disabled individuals.Read more about accessibility in our glossary page.
- Ask agent
Glebe Road, West Calder, West Lothian, EH55
Add an important place to see how long it'd take to get there from our property listings.
__mins driving to your place
Your mortgage
Notes
Staying secure when looking for property
Ensure you're up to date with our latest advice on how to avoid fraud or scams when looking for property online.
Visit our security centre to find out moreDisclaimer - Property reference GlebeRoad. The information displayed about this property comprises a property advertisement. Rightmove.co.uk makes no warranty as to the accuracy or completeness of the advertisement or any linked or associated information, and Rightmove has no control over the content. This property advertisement does not constitute property particulars. The information is provided and maintained by Time2Move, Edinburgh. Please contact the selling agent or developer directly to obtain any information which may be available under the terms of The Energy Performance of Buildings (Certificates and Inspections) (England and Wales) Regulations 2007 or the Home Report if in relation to a residential property in Scotland.
*This is the average speed from the provider with the fastest broadband package available at this postcode. The average speed displayed is based on the download speeds of at least 50% of customers at peak time (8pm to 10pm). Fibre/cable services at the postcode are subject to availability and may differ between properties within a postcode. Speeds can be affected by a range of technical and environmental factors. The speed at the property may be lower than that listed above. You can check the estimated speed and confirm availability to a property prior to purchasing on the broadband provider's website. Providers may increase charges. The information is provided and maintained by Decision Technologies Limited. **This is indicative only and based on a 2-person household with multiple devices and simultaneous usage. Broadband performance is affected by multiple factors including number of occupants and devices, simultaneous usage, router range etc. For more information speak to your broadband provider.
Map data ©OpenStreetMap contributors.





