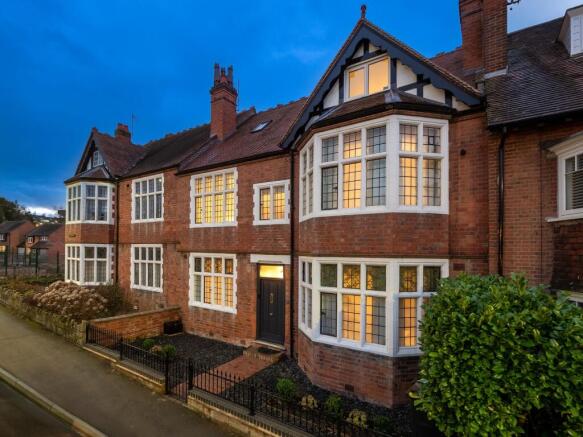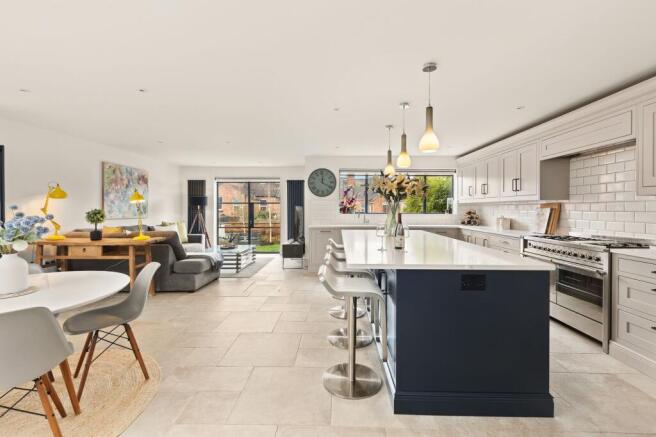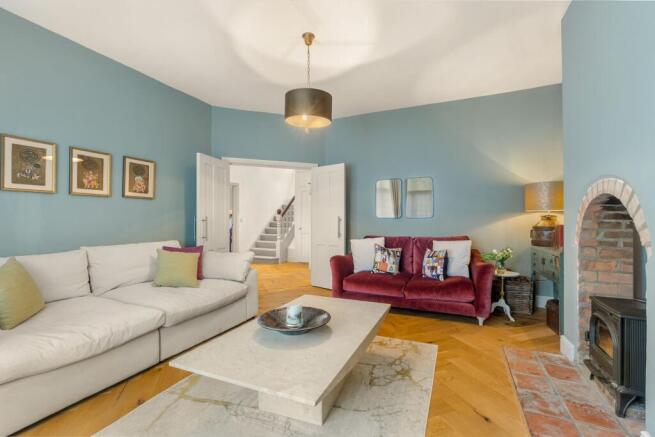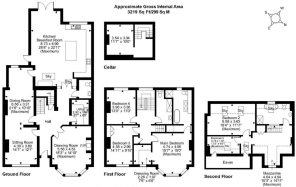Cape Road, Warwick, CV34

- PROPERTY TYPE
Town House
- BEDROOMS
5
- BATHROOMS
3
- SIZE
3,219 sq ft
299 sq m
- TENUREDescribes how you own a property. There are different types of tenure - freehold, leasehold, and commonhold.Read more about tenure in our glossary page.
Freehold
Key features
- Recently renovated Edwardian townhouse
- Five bedrooms & three high-spec bathrooms
- High-end finish throughout
- Master en suite with walk-in wardrobe
- Large open-plan kitchen, living & dining
- Three additional living spaces
- Separate utility room & WC
- Useful two-chamber storage cellar
- Landscaped south-facing garden
- Short walk to town centre & rail services
Description
Let’s Set the Scene…
Nestled in a coveted family-friendly area just moments from Warwick’s vibrant shops and leafy parklands, this beautifully restored Edwardian townhouse effortlessly blends period charm with contemporary luxury. The home delivers five spacious bedrooms, three elegant reception rooms, three stylish bathrooms, and loads of in-built storage across three imposing storeys. The layout has also been carefully planned to provide family hubs and separate spaces.
After years of serving as a GP practice, the property has been meticulously reinstated to it’s Edwardian grandeur, preserving period features such as the charming leaded windows and original architecture. The comprehensive renovation included a new roof, upgraded electrics and plumbing, and secondary glazing, while the spacious living areas and bedrooms were finished with premium Farrow & Ball paints and high-quality fixtures and fittings.
At the centre of family life lies an impressive open-plan kitchen, living, dining room featuring an integrated designer Burbidge kitchen framed by striking Crittall doors. Outside, the south-facing garden, thoughtfully designed by local specialist Susanna Brown, offers a tranquil retreat. The house also benefits from a two-chamber storage cellar that offers potential for conversion if desired.
Come On In…
Arriving at the house, you’re instantly struck by its majestic red-brick exterior, full-height bay crowned with a mock-timber gable, and beautiful leaded glass panes to the large windows. There is permitted parking for three cars outside, while wrought-iron railings frame a low-maintenance front garden.
A striking black panelled front door with a transom window invites you into an interior porch with a fitted doormat and Crittall doors to the hallway, which is warmed by a coordinating designer vertical radiator (seen throughout the ground floor). Crisp white walls meet an incredibly high, spot-lit ceiling and stunning herringbone solid oak flooring.
To your right, double doors reveal a living room painted in a warming Farrow & Ball green that perfectly complements the oak floorboards and arched brick fireplace framing the cosy wood-burning stove. At the same time, sumptuous curtains and pelmets by Open Doors Interiors and privacy blinds adorn a massive leaded bay window with exquisite decorative upper panes.
Another impressive Edwardian window, dressed to match, creates a lovely focal point in the double reception room across the hallway, where the solid oak flooring continues. Here, a statement bubble light-fitting casts a soft glow over a spacious front games room, while elegant lights and a tall Crittall window brighten the dining area beyond the walkthrough. Decorated in muted tones that unite the separate spaces, this is a wonderful place to host large parties and festive family gatherings.
Return to the hallway to access a two-chamber storage cellar currently used as a cloakroom and shoe storage area, a fully-fitted utility room (with a washing machine, sink, and electric drying rack), and a colour-drenched two-piece WC.
Continue through the broad Crittall doorway into the home’s beating heart, where Edwardian charm gives way to a bang-up-to-date spot-lit dining kitchen drenched in sunshine by south-facing Crittall doors, rooflights, and a broad window overlooking the garden.
You’ll spot designer Burbidge cabinetry everywhere you look, including full-height panelled cupboards. Pacific White Quartz worktops tone with a contemporary colour scheme, mottled floor tiles, and white metro tiles splashback, with extra prep space on a substantial central island/breakfast bar lit by sleek drop pendants.
All appliances, including a Smeg range cooker, a full-sized fridge-freezer, and a dishwasher, will remain. This incredible family space also has room for a large dining table and a big sofa, so it’s ideal for entertaining. When the sun is shining, push open the Crittall doors to venture into the garden.
On the First Floor…
Take the half-landing staircase with its beautiful white-painted spindles to the first floor. The neutral carpet flows onto a bright landing, bathed in the glow of a chandelier fitting, and into three double bedrooms.
Two attractively presented rooms lie to the front and rear. The rear bedroom has a remote-controlled privacy blind to the large window, while the front double features a beautiful original window, reading drop lights, and an in-built wardrobe. These share a stylish family bathroom with tiled flooring and a splashback to a walk-in rainfall shower. Patterned tiles trim a wall-hung vanity basin unit with an LED mirror above, while a chrome heated towel rail and a wall-hung toilet beneath the window complete the offering.
The rest of the floor is filled with a fabulous master bedroom. Painted in calming hues and lit by an immense leaded bay window dressed with privacy blinds, curtains and pelmets, it has the atmosphere of a high end hotel suite.
It also benefits from a fitted walk-in wardrobe and a stunning en suite bathroom backdropped with marble tiling. Warmed by a chrome heated towel rail, it boasts a double-ended tub with mounted taps and shower attachment for ultimate luxury, there is also a separate rainfall shower enclosure. An LED mirror brightens a wall-hung double vanity, and you’ll also find a back-to-wall toilet.
On the Second Floor…
Return to the landing, following a second carpeted staircase to the top floor. Here, you’ll discover a mezzanine landing with a window to the gable, creating a snug or office area. The relaxed, neutral décor and carpeting continue in a spacious double with lovely beams and skylights to the high, sloped ceiling and a beamed single, with a skylight and access to eaves storage. Both rooms are served by an oversized tiled bathroom with a feature freestanding bath, a walk-in rainfall shower, and modern sanitaryware.
Al Fresco…
Throw back the Crittall kitchen doors and step outside onto a raised wrap-around terrace, where steps lead to a south-facing walled garden with privacy fencing. Designed by Susannah Brown, a local landscape architect, the space has been thoughtfully planned for relaxing and entertaining.
The mixed planting scheme incorporates raised beds, lavender, bamboo, silver birches, and a neighbouring magnolia to provide a backdrop of fragrance, texture, and colour during long, sultry summer afternoons. The seating area in the corner catches the evening rays and would make a great spot for a summerhouse. The garden also has gated access from the rear, permits for 2 cars and visitors parking outside the front of the house.
Location, Location, Location…
Warwick is a charming market town and the county town of Warwickshire. Adjacent to the River Avon, it is 9 miles south of Coventry and adjoined with the equally historic Royal Leamington Spa. The town is also home to numerous annual festivals, vibrant markets, and a cluster of museums, gardens, pubs, tearooms and coffee shops for year-round cultural hubbub.
Warwick’s ancient origins survive in many of its buildings, which date back to the medieval, Stuart, and Georgian eras – the most notable is Warwick Castle, which offers a pass for locals and lies only a few minutes from the house.
This multigenerational and family-friendly area is known for its regular castle events, street parties, get-togethers, and weekly Saturday market in the town square. Our local sellers enjoy visiting the Rose & Crown gastropub, The Art Kitchen for Thai food, Tasca Dali, and Michelin-star cuisine at Hem. You also have plenty of amenities on your doorstep, such as Sainsbury’s and the local hospital.
Filled with ancient trees and an arboretum, Priory Park offers serene walks just moments from your door. Alternatively, head down to St Nicholas Park to enjoy the boating lake, mess about on the river, visit the leisure centre, or take the kids to the skate park, BMX track, or mini golf. In addition, Warwick Racecourse and the local driving range are only a few minutes away.
Getting Around
Travel-wise, the town is well catered for. There are two railway stations: Warwick Railway Station (around a 10-minute walk), which has direct rail services to Leamington Spa, London, Birmingham and Stratford-upon-Avon, and Warwick Parkway, which runs frequent services to London and Birmingham (1 hour 20 minutes to London Marylebone).
A central bus station also connects to Leamington Spa, Stratford-upon-Avon, and Coventry, while Birmingham Airport is 20 miles away. Furthermore, Warwick is on the M40 London-Birmingham motorway, which connects to junctions 13, 14, and 15, and on the A46 – ideal for commuting and exploring the region.
Schools
Head through the castle grounds to reach Warwick School (the oldest boys’ school in England), Warwick Preparatory School and The King’s High School for Girls within 20 minutes. You’ll also find excellent pre-schools and primary schools within a short walk, while Warwick University (one of the best in the country) is just down the road.
EPC Rating: C
Garden
3 separate seating areas, screening trees and lawn in this partially walled SW garden
Brochures
Bespoke Brochure- COUNCIL TAXA payment made to your local authority in order to pay for local services like schools, libraries, and refuse collection. The amount you pay depends on the value of the property.Read more about council Tax in our glossary page.
- Band: G
- PARKINGDetails of how and where vehicles can be parked, and any associated costs.Read more about parking in our glossary page.
- Yes
- GARDENA property has access to an outdoor space, which could be private or shared.
- Private garden
- ACCESSIBILITYHow a property has been adapted to meet the needs of vulnerable or disabled individuals.Read more about accessibility in our glossary page.
- Ask agent
Cape Road, Warwick, CV34
Add an important place to see how long it'd take to get there from our property listings.
__mins driving to your place
Get an instant, personalised result:
- Show sellers you’re serious
- Secure viewings faster with agents
- No impact on your credit score
Your mortgage
Notes
Staying secure when looking for property
Ensure you're up to date with our latest advice on how to avoid fraud or scams when looking for property online.
Visit our security centre to find out moreDisclaimer - Property reference 456acb50-c8dc-4948-aa94-0c6a60363ac9. The information displayed about this property comprises a property advertisement. Rightmove.co.uk makes no warranty as to the accuracy or completeness of the advertisement or any linked or associated information, and Rightmove has no control over the content. This property advertisement does not constitute property particulars. The information is provided and maintained by Pittaway Thompson, Kenilworth. Please contact the selling agent or developer directly to obtain any information which may be available under the terms of The Energy Performance of Buildings (Certificates and Inspections) (England and Wales) Regulations 2007 or the Home Report if in relation to a residential property in Scotland.
*This is the average speed from the provider with the fastest broadband package available at this postcode. The average speed displayed is based on the download speeds of at least 50% of customers at peak time (8pm to 10pm). Fibre/cable services at the postcode are subject to availability and may differ between properties within a postcode. Speeds can be affected by a range of technical and environmental factors. The speed at the property may be lower than that listed above. You can check the estimated speed and confirm availability to a property prior to purchasing on the broadband provider's website. Providers may increase charges. The information is provided and maintained by Decision Technologies Limited. **This is indicative only and based on a 2-person household with multiple devices and simultaneous usage. Broadband performance is affected by multiple factors including number of occupants and devices, simultaneous usage, router range etc. For more information speak to your broadband provider.
Map data ©OpenStreetMap contributors.




