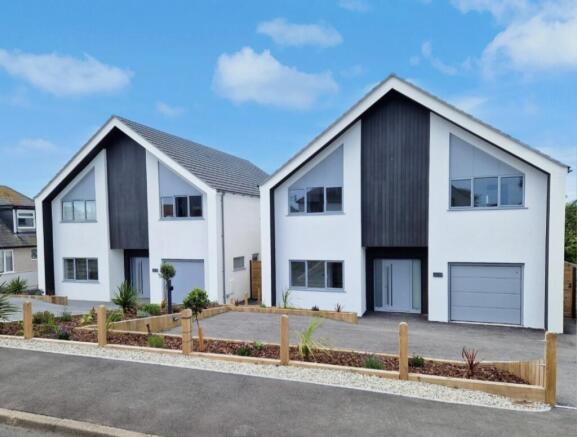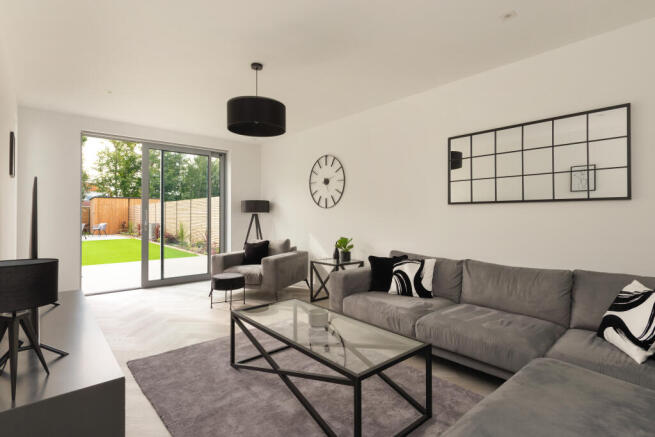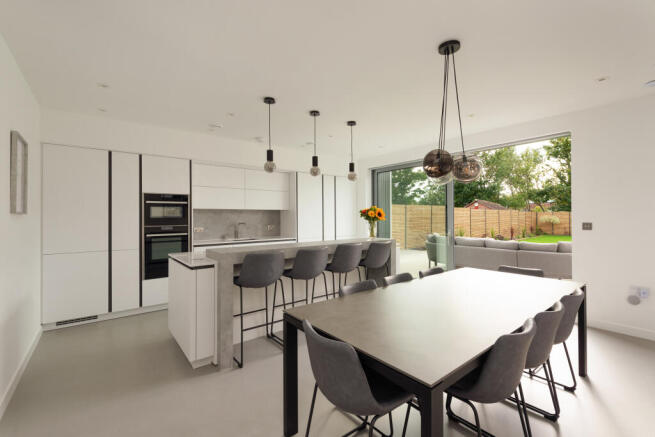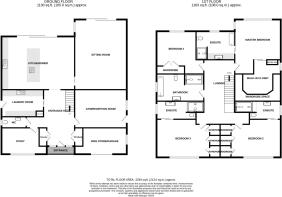Coast Drive, New Romney, TN28

- PROPERTY TYPE
Detached
- BEDROOMS
4
- BATHROOMS
4
- SIZE
Ask agent
- TENUREDescribes how you own a property. There are different types of tenure - freehold, leasehold, and commonhold.Read more about tenure in our glossary page.
Freehold
Key features
- One of a Matching Pair of Individually Designed Contemporary Brand New Luxury Homes
- Walking distance to local beaches
- Highly Efficient Air Source Heat Pump & MVHR System with Underfloor Heating to Ground & 1st Floor
- Off-street parking for multiple vehicles
- Four double bedrooms (three with en-suite bathrooms)
- Aluminium lift and slide doors to kitchen and sitting room and Aluminium windows
- Luxury seamless resin flooring and doors with concealed remote controlled blinds
- Laundry Room with built-in Drying Cupboard
- Kitchen - German Handleless kitchen, seamless silestone worktops, all integrated Neff appliances
- Astro to the garden and Resin Bound Patio and Driveway
Description
Situated just a stone’s throw from the beautiful sandy beaches of Greatstone this breath-taking new build is full of style and has been given every attention to detail throughout. It comes to the market as one of two individually designed contemporary houses that provides the most incredible, modern living space. Boasting under floor heating throughout the property the ground floor boasts a stunning entrance hall with a feature staircase that impresses from the outset. There is a study, downstairs WC, integral garage, a laundry room that comes complete with a drying cupboard, and an additional room that can be used as a gym, playroom or another reception room. The kitchen-diner is one of the real features of this house and provides a real communal hub for the property. Featuring access to the rear garden via aluminium lift and slide doors with concealed remote controlled blinds. This room oozes style with its silestone workstops and feature island with breakfast bar. The luxury German handleless kitchen has integrated appliances that include Neff ovens and a downdraft hob as well plenty of additional features including a Quooker boiling water tap, pop-up island sockets and remote lighting, ensuring this room really does help to separate the property from its competition. With a sitting room boasting concealed remote controlled electric blinds and that gives you an additional reception room as well as access to the rear garden, this really is the ideal family home.
The first floor of the property continues to impress with a beautiful broad landing with vaulted ceiling and skylights leading to each of the bedrooms. Each bedroom is a well-proportioned double room with built-in wardrobe space and three of the rooms have their own en-suite bathrooms. As you would imagine the master suite is something to behold, not only with its incredible en-suite bathroom complete with large walk-in shower and bath tub but also the wonderful walk-in closet which also doubles up as a dressing room due to its size.
With a family sized, low maintenance rear garden that includes a large artificial lawn, externally the property includes plenty of features. These include outdoor taps and sockets, colour based rendering, feature lighting, storage shed, composite feature cladding and electric car charging. There is off-street parking to the front of the property for multiple vehicles and due to the app-controlled feature lighting the property stands out regardless of the time of day or night. The designers of the property have left no stone unturned here and the property and its location really do have to be seen to be appreciated.
Location
With a great location that gives you direct access on to sandy beaches via footpaths less than 50 yards from your front door. There is also plenty of local amenities and schools within walking distance. Ashford can be reached by car in just 25 minutes and provides a frequent high-speed service into London in just 37 minutes and nearby Folkestone has two mainline stations that both provide high-speed services in well under the hour mark.
Ground Floor
Entrance Hall - 5.58m x 4.17m
Kitchen/Diner - 4.87m x 5.03m
Sitting Room - 3.57m x 6.22m
Study - 2.63m x 3.11m
Laundry Room - 3.06m x 2.35m
Bike Store/Garage - 3.31m x 3.30m
Gym/Additional Reception Room - 4.00m x 3.30m
First Floor
Landing - 5.84m x 2.27m
Master Bedroom - 3.76m x 3.43m (5.39m to recess)
Bedroom Two - 4.48m x 3.28m
Bedroom Three - 4.48m x 3.28m
Bedroom Four - 3.18m x 4.23m
Tenure: Freehold
Council Tax Band: F
EPC band: B
Disclaimer
Whilst we make enquiries with the Seller to ensure the information provided is accurate, Yopa makes no representations or warranties of any kind with respect to the statements contained in the particulars which should not be relied upon as representations of fact. All representations contained in the particulars are based on details supplied by the Seller. Your Conveyancer is legally responsible for ensuring any purchase agreement fully protects your position. Please inform us if you become aware of any information being inaccurate.
Money Laundering Regulations
Should a purchaser(s) have an offer accepted on a property marketed by Yopa, they will need to undertake an identification check and asked to provide information on the source and proof of funds. This is done to meet our obligation under Anti Money Laundering Regulations (AML) and is a legal requirement. We use a specialist third party service together with an in-house compliance team to verify your information. The cost of these checks is £82.50 +VAT per purchase, which is paid in advance, when an offer is agreed and prior to a sales memorandum being issued. This charge is non-refundable under any circumstances.
- COUNCIL TAXA payment made to your local authority in order to pay for local services like schools, libraries, and refuse collection. The amount you pay depends on the value of the property.Read more about council Tax in our glossary page.
- Ask agent
- PARKINGDetails of how and where vehicles can be parked, and any associated costs.Read more about parking in our glossary page.
- Yes
- GARDENA property has access to an outdoor space, which could be private or shared.
- Yes
- ACCESSIBILITYHow a property has been adapted to meet the needs of vulnerable or disabled individuals.Read more about accessibility in our glossary page.
- Ask agent
Energy performance certificate - ask agent
Coast Drive, New Romney, TN28
Add an important place to see how long it'd take to get there from our property listings.
__mins driving to your place
Get an instant, personalised result:
- Show sellers you’re serious
- Secure viewings faster with agents
- No impact on your credit score

Your mortgage
Notes
Staying secure when looking for property
Ensure you're up to date with our latest advice on how to avoid fraud or scams when looking for property online.
Visit our security centre to find out moreDisclaimer - Property reference 353357. The information displayed about this property comprises a property advertisement. Rightmove.co.uk makes no warranty as to the accuracy or completeness of the advertisement or any linked or associated information, and Rightmove has no control over the content. This property advertisement does not constitute property particulars. The information is provided and maintained by Yopa, South East & London. Please contact the selling agent or developer directly to obtain any information which may be available under the terms of The Energy Performance of Buildings (Certificates and Inspections) (England and Wales) Regulations 2007 or the Home Report if in relation to a residential property in Scotland.
*This is the average speed from the provider with the fastest broadband package available at this postcode. The average speed displayed is based on the download speeds of at least 50% of customers at peak time (8pm to 10pm). Fibre/cable services at the postcode are subject to availability and may differ between properties within a postcode. Speeds can be affected by a range of technical and environmental factors. The speed at the property may be lower than that listed above. You can check the estimated speed and confirm availability to a property prior to purchasing on the broadband provider's website. Providers may increase charges. The information is provided and maintained by Decision Technologies Limited. **This is indicative only and based on a 2-person household with multiple devices and simultaneous usage. Broadband performance is affected by multiple factors including number of occupants and devices, simultaneous usage, router range etc. For more information speak to your broadband provider.
Map data ©OpenStreetMap contributors.




