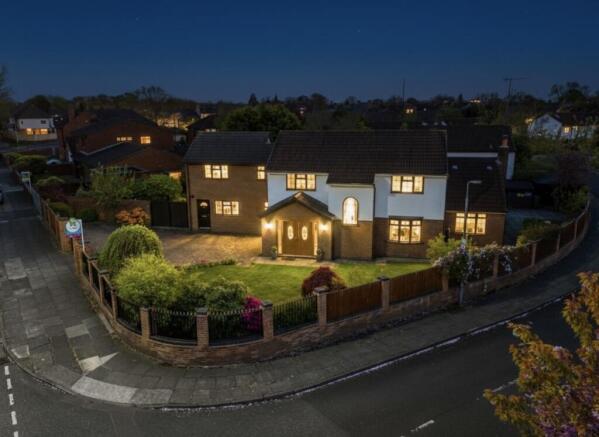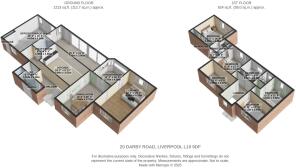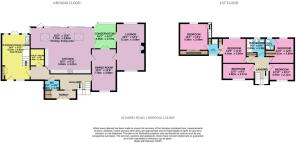5 bedroom detached house for sale
Darby Road, Grassendale, Liverpool

- PROPERTY TYPE
Detached
- BEDROOMS
5
- SIZE
Ask agent
- TENUREDescribes how you own a property. There are different types of tenure - freehold, leasehold, and commonhold.Read more about tenure in our glossary page.
Freehold
Key features
- FREEHOLD
- NO ONWARD CHAIN
- ANNEX
- 5 spacious bedrooms in a Detached house with two En suites
- Option to convert the extension into an Annex/Granny Flat
- Heart of Grassendale, Wealth of Local amenities
- Private Driveway, ample parking for multiple cars.
- Electric Gated Entrance, providing security and exclusivity
- Open plan Kitchen & Dining room. Expansive Living room which contains a warm log burner fire
- Specially imported doors and floor from South Korea
Description
FREEHOLD TITLE RECENTLY PURCHASED
This stunning detached property is situated in the highly sought after area of Grassendale. The property offers an exceptional living experience with modern convenience and privacy. Accessed through secure gates and a large private driveway, the home offers both safety and seclusion. The beautifully designed large wrap-around garden enhances the property's charm, along with the back garden being south facing. Providing an ideal setting for outdoor entertaining, relaxation, or simply enjoying some peace and tranquillity.
Inside, the ground floor features an modern, expansive and flexible layout, ideal for entertaining guests or for family living.
The specially imported doors and floor from South Korea lead graciously into the exquisite contemporary kitchen, equipped with all modern fittings. There are multiple reception areas, including a welcoming main lounge with a log burner fire, an elegant dining room, and a bright conservatory with picturesque garden views. The rest of the ground floor comprises of a utility room, WC, of which enables the property to also be split into a granny flat/annex if needed or alternatively keep it as a "Jack & Jill" set up.
The annex theme continues on the first floor with a separate En-suite and master bedroom. The property totals five spacious bedrooms, the remaining four bedrooms share a contemporary family bathroom. The property is surrounded by outstanding primary and secondary schools, making it ideal for families. The location of the property also boasts excellent transport links close by, both into the centre of Liverpool (from Cressington or Aigburth Station) or further afield via Liverpool South Parkway Station and Liverpool Airport. Otterspool promenade is a sole 5 minute walk away, allowing you to be on the seafront in no time, whilst being catered for with many excellent local restaurants and cafés. This truly is an outstanding home, which does not come up often in an area like this.
Standard construction with Broadband connection in situ. Gas Central heating, with United Utilities provider of Water and Sewerage System.
The property is leasehold with 956 years remaining on the lease, with an annual ground rent of £65. Vendor can purchase the freehold if required.
To view in person, use the booking slots online.
Video of interior available upon request.
Main Bathroom
2.8m x 1.98m - 9'2" x 6'6"
A
stylish and contemporary main bathroom, including bath with overhead shower, wash hand basin and WC.
Master Bedroom
4.01m x 3.8m - 13'2" x 12'6"
A
generously sized double bedroom, with fitted wardrobe, complete with an En
suite. The space offers a calm and relaxing retreat at the end of the day.
Annexe Bedroom
3.99m x 4.38m - 13'1" x 14'4"
A
spacious and private annexe double bedroom, with fitted wardrobes and an En
suite. Ideal for extended family, guests or independent living.
Front Bedroom
3.93m x 2.11m - 12'11" x 6'11"
A
Cosy front bedroom, accommodating a double bed.
Bedroom
3.8m x 2.57m - 12'6" x 8'5"
A
double sized bedroom with large window and laminate flooring.
Bedroom 5
4.18m x 3.56m - 13'9" x 11'8"
A
bright and comfortable double bedroom, can easily be used as a "Jack and
Jill" bedroom with the annexe and En suite.
Dining Room
7.7m x 3.8m - 25'3" x 12'6"
An impressive dining room that offers a blend
of elegance and functionality. The large dining table, along with the vintage
cabinets, makes it ideal for formal entertaining with friends and family
Hall
A
welcoming entrance hallway that sets the tone for the rest of the property.
Boasting it's gorgeous marble tiled flooring and specially imported doors and
floor from South Korea, it provides access to the main living areas and
includes a convenient under the stairs storage cupboard- ideal for coats, shoes
or household essentials.
Kitchen
5.84m x 3.01m - 19'2" x 9'11"
A
modern, fully fitted kitchen with integrated appliances and an island provides
generous worktop space. The open plan, sliding doors from South Korea and
spotlights ensure this area oozes class.
Outside
Utility
1.98m x 1.6m - 6'6" x 5'3"
Fitted
with base units, a sink, and plumbing appliances.
Conservatory
4.9m x 3.7m - 16'1" x 12'2"
The
conservatory provides an alternative sitting room that is nice and bright,
offering a retreat with panoramic views of the garden, perfect for summer
months.
Gym / Office/ Annexe
5.02m x 4.62m - 16'6" x 15'2"
A
flexible space that can easily be adapted to suit a variety of needs - ideal as
a gym, home office or be used as an additional living room as part of the
annexe.
Lounge
6.13m x 3.89m - 20'1" x 12'9"
A
beautifully presented lounge offering a warm and inviting space to unwind. The
focal point of the room is the charming log burner fire, perfect for cosy
evenings during the winter months. This space combines comfort and character
effortlessly.
Living/Dining Area
7.7m x 3.8m - 25'3" x 12'6"
A
stunning open plan living and dining space flooded with natural light, courtesy
to three large skylights that create a bright and airy atmosphere throughout
the day. The bi folding doors provide a beautiful view of the rear garden,
making it a true hub of modern living.
- COUNCIL TAXA payment made to your local authority in order to pay for local services like schools, libraries, and refuse collection. The amount you pay depends on the value of the property.Read more about council Tax in our glossary page.
- Band: G
- PARKINGDetails of how and where vehicles can be parked, and any associated costs.Read more about parking in our glossary page.
- Yes
- GARDENA property has access to an outdoor space, which could be private or shared.
- Yes
- ACCESSIBILITYHow a property has been adapted to meet the needs of vulnerable or disabled individuals.Read more about accessibility in our glossary page.
- Ask agent
Darby Road, Grassendale, Liverpool
Add an important place to see how long it'd take to get there from our property listings.
__mins driving to your place
Get an instant, personalised result:
- Show sellers you’re serious
- Secure viewings faster with agents
- No impact on your credit score
Your mortgage
Notes
Staying secure when looking for property
Ensure you're up to date with our latest advice on how to avoid fraud or scams when looking for property online.
Visit our security centre to find out moreDisclaimer - Property reference 10642433. The information displayed about this property comprises a property advertisement. Rightmove.co.uk makes no warranty as to the accuracy or completeness of the advertisement or any linked or associated information, and Rightmove has no control over the content. This property advertisement does not constitute property particulars. The information is provided and maintained by EweMove, Covering North West England. Please contact the selling agent or developer directly to obtain any information which may be available under the terms of The Energy Performance of Buildings (Certificates and Inspections) (England and Wales) Regulations 2007 or the Home Report if in relation to a residential property in Scotland.
*This is the average speed from the provider with the fastest broadband package available at this postcode. The average speed displayed is based on the download speeds of at least 50% of customers at peak time (8pm to 10pm). Fibre/cable services at the postcode are subject to availability and may differ between properties within a postcode. Speeds can be affected by a range of technical and environmental factors. The speed at the property may be lower than that listed above. You can check the estimated speed and confirm availability to a property prior to purchasing on the broadband provider's website. Providers may increase charges. The information is provided and maintained by Decision Technologies Limited. **This is indicative only and based on a 2-person household with multiple devices and simultaneous usage. Broadband performance is affected by multiple factors including number of occupants and devices, simultaneous usage, router range etc. For more information speak to your broadband provider.
Map data ©OpenStreetMap contributors.





