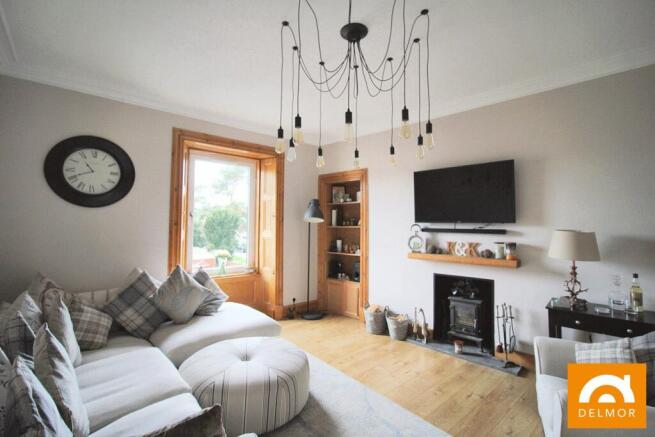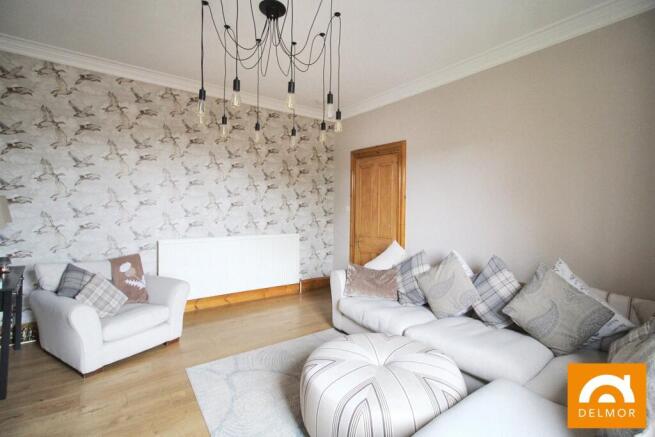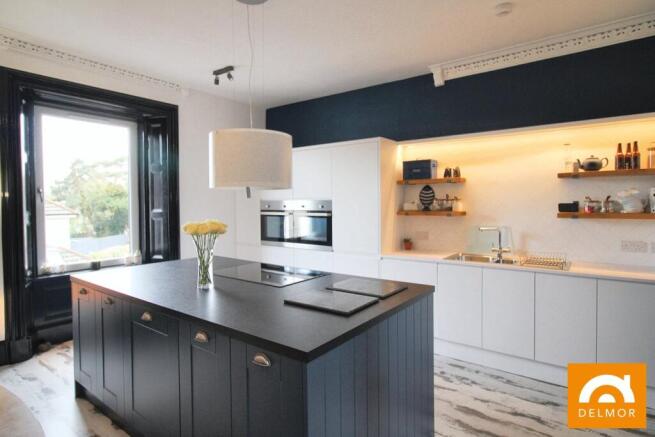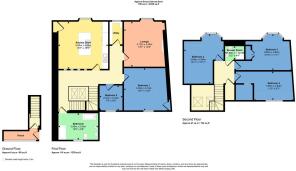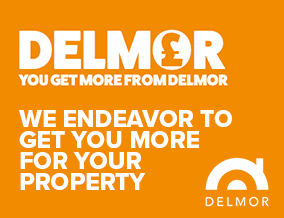
Station Road, Leven, KY8
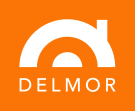
- PROPERTY TYPE
Flat
- BEDROOMS
5
- BATHROOMS
2
- SIZE
Ask agent
- TENUREDescribes how you own a property. There are different types of tenure - freehold, leasehold, and commonhold.Read more about tenure in our glossary page.
Freehold
Key features
- This Truly unique UPPER VILLA forms a superb family home
- Stunning presentation, a property that retains much of its charm and charachter yet offers ideal modern day living
- Five superbly presented bedrooms
- Gas Central heating , Double Glazing, CCTV, professional decoration and quality floor coverings
- Extensive Garden Grounds with double tandem garage and parking for several vehicles
- The garden ground may offer potential to form a separate plot (subject to planning and consents)
- Centrally located within easy walking distance of the High Street, the beach, Railway and Bus stations, all three Primary schools, and many other amenities
Description
A truly unique property, this stunningly presented UPPER VILLA boasts extremely spacious beautifully appointed family accommodation, retaining many of its traditional classic features yet offers ideal modern day living. Accommodation comprises at first floor level: Hall, beautifully presented lounge with log burner, the most modern of dining kitchen with island breakfast bar and a range of appliances, Utility Room, Two bedroom and the fabulous family bathroom with five piece suite. The upper floor accommodates a further three excellent sized double bedrooms and the shower room. Extra large garage. Extensive gardens (possible building plot (subject to planning and consents) A property that MUST be viewed to appreciate the space and presentation of this outstanding family home.
Entrance Porch
Access to this fantastic family home is through a recently replaced quality UPVC external door. The traditional refurbish staircase rises to first floor level. A display level landing accommodates two small doors which lead to a large storage space.
Main Hall
The hall offers access to the lounge, dining kitchen, Utility room, family bathroom, bedroom one and bedroom Five/Home Office, the staircase continues to the upper level.
Lounge
Beautifully appointed, the lounge is positioned to the front of the property, inset log burner (stove style), oak mantle. Recessed display alcove with storage underneath. Quality wood flooring. Tasteful professional decoration.
Dining Kitchen
The Dining Kitchen has been completely replanned and modernised, luxuriously finished and boasting an excellent supply of superb, contrasting, high end storage units, drawer units, Island breakfast bar, co-ordinated wipe clean work surfaces with inset one and a half basin sink with Quooker style taps (boiling water on demand) Integrated eye level side by side ovens, extended five burner induction hob and the most contemporary of extractors above. Integrated and concealed, fridge freezer and dishwasher, Space for dining large table. Banquet style seating is fitted and will remain. Wall mounted television (included). Original intricate cornice to the ceiling. Quality laminate flooring. A range of internal windows lend light to the hall. Window formation looks to the front of the property.
Utility Room
Handy Utility Room, located off the hall with space for tumble dryer, space and plumbing for automatic washing machine.
Family bathroom
Again the bathroom has been completely redesigned, luxury at its best, facilities comprise: low flush WC, his and her wash hand basins set into a tasteful vanity, wonderful extra wide Jacuzzi bath and modern wet walled double shower compartment. An outstanding Family Bathroom
Bedroom 1
Window formation looks to the rear of the property. Modern feature wall decoration. The range of fitted wardrobes are included.
Bedroom 5/Office
Presently being utilised as a home office. Window formation looks to the rear
Upper Stairs and upper Hall
The fabulous refurbish stairs continues to the upper level. The upper hall has internal doors leading to three further double bedrooms and the shower room. Modern Velux window formations with electric blinds allow for natural light.
Bedroom 2
An excellent over sized double bedroom positioned to the front of the property with dormer window formation.
Bedroom 3
A further excellent sized double bedroom again positioned to the front of the property with dormer window formation. Laminate flooring. Eaves storage.
Bedroom 4
The fourth double bedroom is positioned to the rear of the property with window formation over looking the rear garden area. Walk in wardrobe. The additional wardrobe is included.
Shower Room
The shower room has three piece suite comprising low flush WC, modern bowl style wash hand basin and shower compartment. Chrome finished ladder style heated towel rail.
Garage
The garage is positioned to the rear of the property, large enough for two small cars (Tandem parking) Up and over door offers vehicle access. Pedestrian door. Lighting and electric points.
Garden
The property has a large area of garden ground to the rear of the property, presently laid to lawn, patio, shrubberies and flower beds. Large parking area for several vehicles. Garage. The shed is included. This may have potential as a plot subject to planning and consents.
Heating and Glazing
Gas central heating, Double Glazing (The front door and windows on the first floor were all recently replaced. ) The velux window benefit from electric blinds. CCTV (4 Cameras)
Contact Details
Delmor Estate Agents
52 Commercial Road
Leven
KY8 4LA
Tel:
Brochures
Brochure 1Brochure 2- COUNCIL TAXA payment made to your local authority in order to pay for local services like schools, libraries, and refuse collection. The amount you pay depends on the value of the property.Read more about council Tax in our glossary page.
- Ask agent
- PARKINGDetails of how and where vehicles can be parked, and any associated costs.Read more about parking in our glossary page.
- Yes
- GARDENA property has access to an outdoor space, which could be private or shared.
- Yes
- ACCESSIBILITYHow a property has been adapted to meet the needs of vulnerable or disabled individuals.Read more about accessibility in our glossary page.
- Ask agent
Station Road, Leven, KY8
Add an important place to see how long it'd take to get there from our property listings.
__mins driving to your place
Get an instant, personalised result:
- Show sellers you’re serious
- Secure viewings faster with agents
- No impact on your credit score
Your mortgage
Notes
Staying secure when looking for property
Ensure you're up to date with our latest advice on how to avoid fraud or scams when looking for property online.
Visit our security centre to find out moreDisclaimer - Property reference 28816669. The information displayed about this property comprises a property advertisement. Rightmove.co.uk makes no warranty as to the accuracy or completeness of the advertisement or any linked or associated information, and Rightmove has no control over the content. This property advertisement does not constitute property particulars. The information is provided and maintained by Delmor, Leven. Please contact the selling agent or developer directly to obtain any information which may be available under the terms of The Energy Performance of Buildings (Certificates and Inspections) (England and Wales) Regulations 2007 or the Home Report if in relation to a residential property in Scotland.
*This is the average speed from the provider with the fastest broadband package available at this postcode. The average speed displayed is based on the download speeds of at least 50% of customers at peak time (8pm to 10pm). Fibre/cable services at the postcode are subject to availability and may differ between properties within a postcode. Speeds can be affected by a range of technical and environmental factors. The speed at the property may be lower than that listed above. You can check the estimated speed and confirm availability to a property prior to purchasing on the broadband provider's website. Providers may increase charges. The information is provided and maintained by Decision Technologies Limited. **This is indicative only and based on a 2-person household with multiple devices and simultaneous usage. Broadband performance is affected by multiple factors including number of occupants and devices, simultaneous usage, router range etc. For more information speak to your broadband provider.
Map data ©OpenStreetMap contributors.
