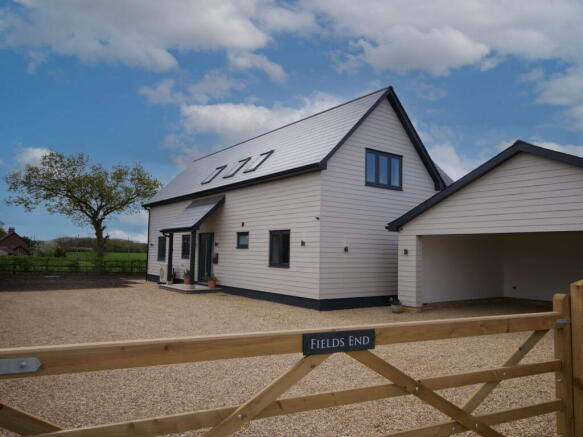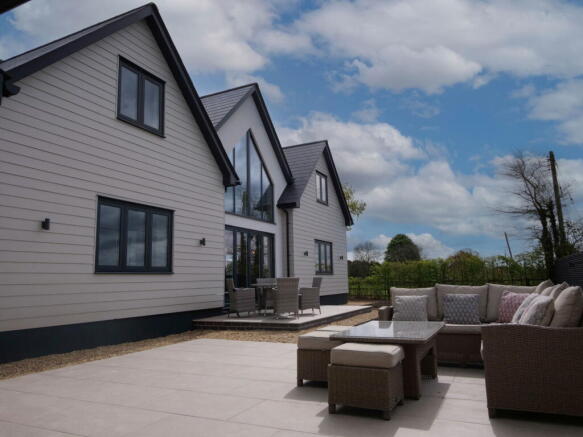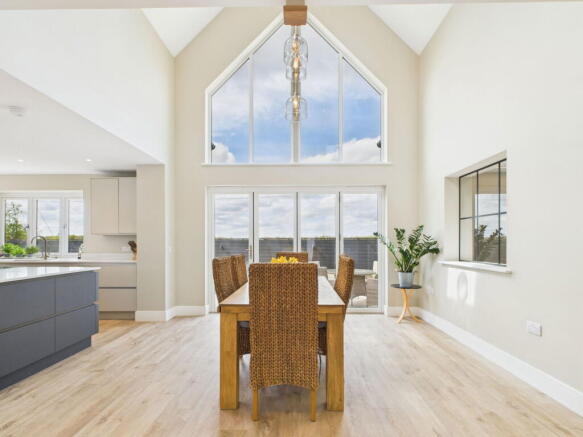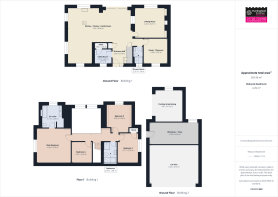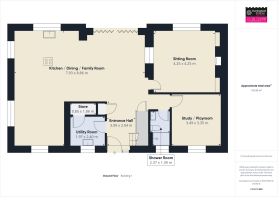
Coles Green, Woodbridge, IP13 9LF

- PROPERTY TYPE
Detached
- BEDROOMS
4
- BATHROOMS
3
- SIZE
2,863 sq ft
266 sq m
- TENUREDescribes how you own a property. There are different types of tenure - freehold, leasehold, and commonhold.Read more about tenure in our glossary page.
Freehold
Key features
- Contempory Styled Detached House
- Outdoor Entertaining Area
- 4/5 bedrooms
- Elevated Position with Stunning Views views
- Ample Parking & Double Carport
- Open Plan Kitchen/Diner/Family Room
- 2 Further Reception Rooms
- Air Source Heat Pump & Underfloor Heating
- 2 En Suites & Downstairs Shower Room
- Galleried Landing and Vaulted Ceiling
Description
LOCATION: FIELDS END is situated in the small hamlet of Coles Green which is within walking distance of the market town of Framlingham. Rural yet accessible, from its elevated position, FIELDS END has far reaching views over Framlingham itself with clear views of the medieval castle, church and college and the fields surrounding. The market town of Framlingham is well known for its historic twelfth century castle and church. The Market Hill is surrounded by a range of interesting independent shops and a variety of restaurants with a selection of artisan cafes. It benefits from a supermarket, dentist, doctor's surgery and vets. It is also the site of a twice weekly market selling fresh fish, bread, fruit and vegetables. There is an independent secondary school Framlingham College, plus the world award winning state secondary school Thomas Mills and a primary school. Wickham Market train station is approximately 5 miles away with links via Ipswich train station to London and Norwich. The main line service to London Liverpool Street takes just over an hour. The Heritage Coastline is 17 miles away just a 25 minute drive with towns such as Aldeburgh and Southwold with there beaches and bustling high streets.
FIELDS END - INTERIOR The entrance door affords views through the house and out to the garden beyond through the full height window to the rear with bi-fold doors onto the garden. Flooded with light this is the ultimate open plan living space. From the hallway there is access to the downstairs shower room with slate floor running directly into the shower. There is a storage cupboard under the stairs and further storage cupboard for coats and shoes with the stairs rising to the first floor. Access to the utility room with space and plumbing for washing machine and tumble dryer with a separate drying cupboard housing the workings for the central heating and hot water.
The hallway flows through to the exceptional open plan kitchen diner and through to a living area with comfy seating tucked further around the corner. The contemporary kitchen has a wealth of storage with a large working island containing the range cooker. Integrated appliances with full height cupboards surrounding the space for a large American style fridge freezer give clean lines and the beautiful quartz worktops give a luxurious finish. Bi-fold doors from the dining area lead onto the patio and garden to truly bring the outside in. There are hard floors throughout in Karndean style flooring in a light oak effect.
The enclosed separate living room has a built in feature display fire with built in shelving to each side and zoned pelmet lighting. There is space and cabling installed for a wall hung TV. This room has views onto the garden but is fully carpeted giving a more cosy feel.
Also on the ground floor is a further reception room with window to the front which would make an ideal study. playroom or additional bedroom.
Rising to the first floor you can really appreciate the full height window giving fabulous views over the fields and the galleried landing with glass balustrade is flooded with light. The landing has a built in linen cupboard. There are 4 generous double bedrooms. The principle bedroom has a large window with views over the fields and plenty of space for wardrobes with a luxurious ensuite that has a vanity unit with double sinks, a separate walk in shower and free standing bath all with far reaching field views. There are three further bedrooms which are all good sized doubles and one has built in storage. A contemporary family bathroom with a vanity unit, free standing bath and separate walk in shower.
FIELDS END - EXTERIOR. To the front of the property is a gated driveway with parking for several cars which leads into the two car carport. The driveway is shingled and the air source heat pump is situated adjacent to the front door. There is a wrap around garden with hedges and fencing making it feel very private. Behind the car port is an enclosed workshop with light and power and to the rear of this is a brick built area for an outside kitchen, bar or simply seating making it the perfect garden room or party area. The garden wraps around with two separate paved seating areas. The modern black fencing has up lighters all along adding to the ambiance of the outdoor entertaining area. The remainder of the garden has been seeded with grass which will mean the garden is mainly laid to lawn for the new owner to make their own. There is an area behind the garden room which would be ideal for growing vegetables, green houses/sheds or anything which you would not want spoiling the wonderful views and clean lines.
TENURE - The property is freehold and vacant possession will be given upon completion.
LOCAL AUTHORITY - East Suffolk
Tax Band: D
EPC: B
Postcode: IP13 9LF
What3Words: ///flop.shaky.skyrocket
SERVICES: Air source heat pump, newly installed and fully compliant private drainage system, mains water and electricity.
FIXTURES AND FITTINGS: All Fixtures and Fittings including curtains are specifically excluded from the sale, but may be included subject to separate negotiation.
AGENTS NOTES The property is offered subject to and with the benefit of all rights of way, whether public or private, all easements and wayleaves, and other rights of way whether specifically mentioned or not. Please note if you wish to offer on any of our properties we will require verification of funds and information to enable a search to be carried out on all parties purchasing.
Brochures
Brochure 1- COUNCIL TAXA payment made to your local authority in order to pay for local services like schools, libraries, and refuse collection. The amount you pay depends on the value of the property.Read more about council Tax in our glossary page.
- Band: D
- PARKINGDetails of how and where vehicles can be parked, and any associated costs.Read more about parking in our glossary page.
- Off street
- GARDENA property has access to an outdoor space, which could be private or shared.
- Private garden
- ACCESSIBILITYHow a property has been adapted to meet the needs of vulnerable or disabled individuals.Read more about accessibility in our glossary page.
- Level access
Coles Green, Woodbridge, IP13 9LF
Add an important place to see how long it'd take to get there from our property listings.
__mins driving to your place
Your mortgage
Notes
Staying secure when looking for property
Ensure you're up to date with our latest advice on how to avoid fraud or scams when looking for property online.
Visit our security centre to find out moreDisclaimer - Property reference S1283151. The information displayed about this property comprises a property advertisement. Rightmove.co.uk makes no warranty as to the accuracy or completeness of the advertisement or any linked or associated information, and Rightmove has no control over the content. This property advertisement does not constitute property particulars. The information is provided and maintained by Huntingfield Estates, Framlingham. Please contact the selling agent or developer directly to obtain any information which may be available under the terms of The Energy Performance of Buildings (Certificates and Inspections) (England and Wales) Regulations 2007 or the Home Report if in relation to a residential property in Scotland.
*This is the average speed from the provider with the fastest broadband package available at this postcode. The average speed displayed is based on the download speeds of at least 50% of customers at peak time (8pm to 10pm). Fibre/cable services at the postcode are subject to availability and may differ between properties within a postcode. Speeds can be affected by a range of technical and environmental factors. The speed at the property may be lower than that listed above. You can check the estimated speed and confirm availability to a property prior to purchasing on the broadband provider's website. Providers may increase charges. The information is provided and maintained by Decision Technologies Limited. **This is indicative only and based on a 2-person household with multiple devices and simultaneous usage. Broadband performance is affected by multiple factors including number of occupants and devices, simultaneous usage, router range etc. For more information speak to your broadband provider.
Map data ©OpenStreetMap contributors.
