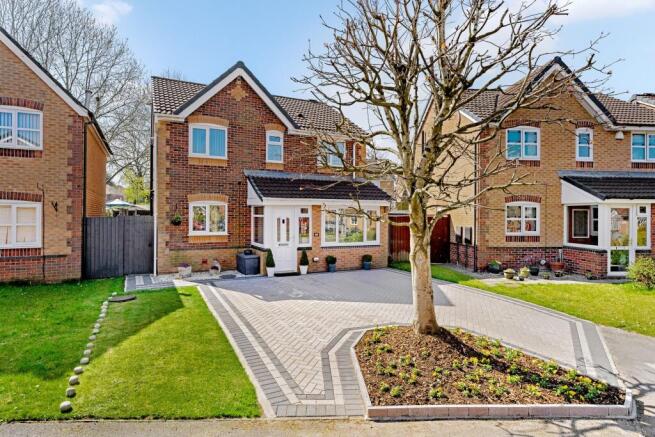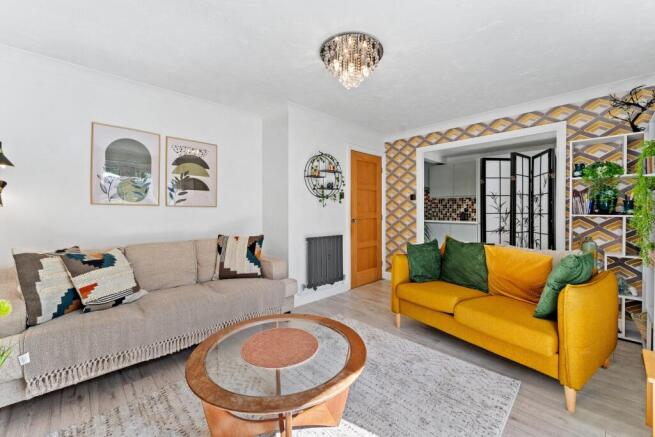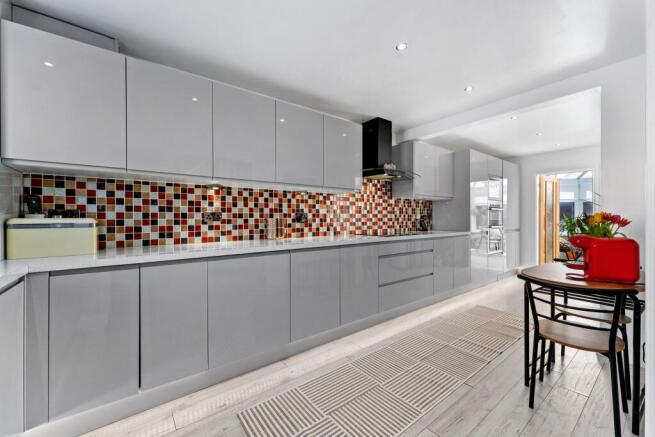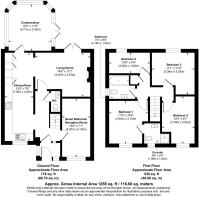Billberry Close, Whitefield, M45 | Immaculate Family Home with South-Facing Garden & Flexible Living

- PROPERTY TYPE
Detached
- BEDROOMS
4
- BATHROOMS
2
- SIZE
1,256 sq ft
117 sq m
- TENUREDescribes how you own a property. There are different types of tenure - freehold, leasehold, and commonhold.Read more about tenure in our glossary page.
Freehold
Key features
- Quiet cul-de-sac location in sought-after Whitefield
- Bright open-plan kitchen with Neff oven and integrated appliances
- Spacious lounge with patio doors to raised decking
- Conservatory overlooking sunny south-facing garden
- Garage conversion and flexible guest bedroom or reception room
- Updated bathrooms with stylish modern fittings
- Double glazing and solar panels
- Walking distance to Metrolink, shops, parks and popular schools
Description
49 Billberry Close, Whitefield, Manchester, M45 8BL
SEE THE VIDEO TOUR FOR THIS HOME
Tucked away at the end of a peaceful cul-de-sac in the heart of Whitefield, this extended and much-loved family home offers spacious, versatile living in a highly sought-after location. Within walking distance of popular schools, supermarkets, parks, and the Metrolink, with direct connections to both Bury and Manchester, this home blends suburban tranquillity with unbeatable everyday convenience.
The ground floor has been thoughtfully configured to suit modern family life. A welcoming hallway leads into a beautifully updated kitchen/diner, complete with a full suite of integrated appliances including a washing machine, dryer, dishwasher, full-size fridge, freezer, and a Neff double oven. Ideal for both everyday meals and entertaining, this space flows effortlessly through to a spacious lounge featuring patio doors that open onto a raised decking area - perfect for summer evenings and family gatherings.
To the rear, a bright conservatory provides additional year-round living space, enjoying views across the sunny, south-facing garden. A further reception room, formed from a clever garage conversion and currently used as a guest bedroom, offers excellent flexibility – ideal as a home office, playroom, or snug. A convenient downstairs WC completes the ground floor.
Upstairs, the property offers four bedrooms arranged around a central landing, all with newly fitted carpets. The principal bedroom benefits from an en suite shower room, while the remaining bedrooms are served by a sleek, fully refurbished family bathroom, finished with stylish black fittings and modern tiling.
Outside, both the front and rear gardens have been thoughtfully maintained, with the rear enjoying all-day sun thanks to its south-facing aspect. Extended decking and seating areas offer excellent space for relaxing or hosting. Solar panels to the rear roof provide added energy efficiency, while the addition of a front porch enhances curb appeal and practicality.
This home also benefits from double glazing throughout, updated radiators, and a part-boarded loft with lighting - ideal for storage.
With its generous layout, high-quality upgrades, and unbeatable location close to transport links, parks, and schools, 49 Billberry Close is a home perfectly suited to modern family life, and one that’s ready to welcome its next chapter.
Garden
Step outside into a truly standout garden – a south-facing haven that has been lovingly maintained and designed with both relaxation and entertaining in mind. Bathed in sunlight throughout the day, this private outdoor space is a real sun trap, perfect for making the most of the warmer months.
A raised decking area leads seamlessly from the lounge, creating a natural extension of the living space and offering the ideal setting for summer barbecues or evening drinks with friends. There’s ample room for outdoor seating, dining, and even a built-in bar area – a real highlight that adds a fun, sociable feel to the garden.
Manicured to perfection, the lawn and borders reflect the care and attention the current owners have given to the home, while the peaceful surroundings make it easy to forget you’re just minutes from the centre of Whitefield.
Whether you're entertaining, unwinding after a long day, or simply enjoying your morning coffee in the sunshine, the garden at 49 Billberry Cl...
Parking - Driveway
To the front of the property, a beautifully presented block-paved driveway offers both practicality and kerb appeal. The attractive design complements the home’s exterior while providing comfortable off-road parking for at least two vehicles.
Whether you’re arriving home after a busy day or welcoming guests, the generous driveway ensures parking is never a problem – a real bonus in such a well-connected residential area.
- COUNCIL TAXA payment made to your local authority in order to pay for local services like schools, libraries, and refuse collection. The amount you pay depends on the value of the property.Read more about council Tax in our glossary page.
- Band: D
- PARKINGDetails of how and where vehicles can be parked, and any associated costs.Read more about parking in our glossary page.
- Driveway
- GARDENA property has access to an outdoor space, which could be private or shared.
- Private garden
- ACCESSIBILITYHow a property has been adapted to meet the needs of vulnerable or disabled individuals.Read more about accessibility in our glossary page.
- Ask agent
Energy performance certificate - ask agent
Billberry Close, Whitefield, M45 | Immaculate Family Home with South-Facing Garden & Flexible Living
Add an important place to see how long it'd take to get there from our property listings.
__mins driving to your place
Get an instant, personalised result:
- Show sellers you’re serious
- Secure viewings faster with agents
- No impact on your credit score
Your mortgage
Notes
Staying secure when looking for property
Ensure you're up to date with our latest advice on how to avoid fraud or scams when looking for property online.
Visit our security centre to find out moreDisclaimer - Property reference 851615e1-ca78-4b40-95da-38cf85927b83. The information displayed about this property comprises a property advertisement. Rightmove.co.uk makes no warranty as to the accuracy or completeness of the advertisement or any linked or associated information, and Rightmove has no control over the content. This property advertisement does not constitute property particulars. The information is provided and maintained by WeLocate, Bolton. Please contact the selling agent or developer directly to obtain any information which may be available under the terms of The Energy Performance of Buildings (Certificates and Inspections) (England and Wales) Regulations 2007 or the Home Report if in relation to a residential property in Scotland.
*This is the average speed from the provider with the fastest broadband package available at this postcode. The average speed displayed is based on the download speeds of at least 50% of customers at peak time (8pm to 10pm). Fibre/cable services at the postcode are subject to availability and may differ between properties within a postcode. Speeds can be affected by a range of technical and environmental factors. The speed at the property may be lower than that listed above. You can check the estimated speed and confirm availability to a property prior to purchasing on the broadband provider's website. Providers may increase charges. The information is provided and maintained by Decision Technologies Limited. **This is indicative only and based on a 2-person household with multiple devices and simultaneous usage. Broadband performance is affected by multiple factors including number of occupants and devices, simultaneous usage, router range etc. For more information speak to your broadband provider.
Map data ©OpenStreetMap contributors.




