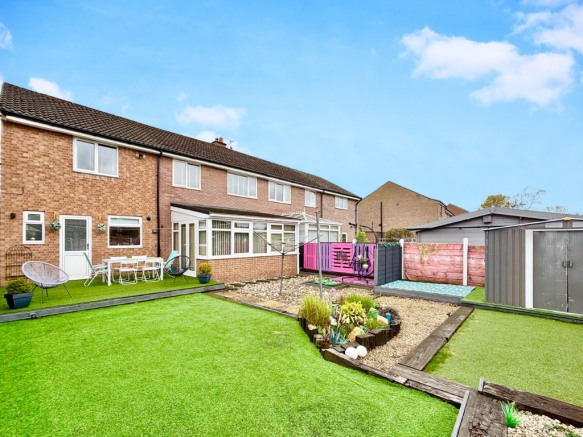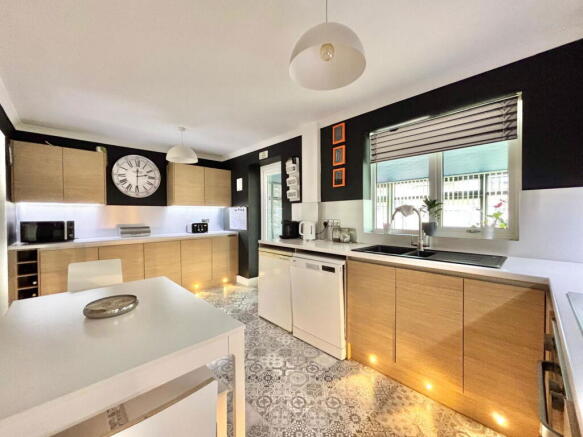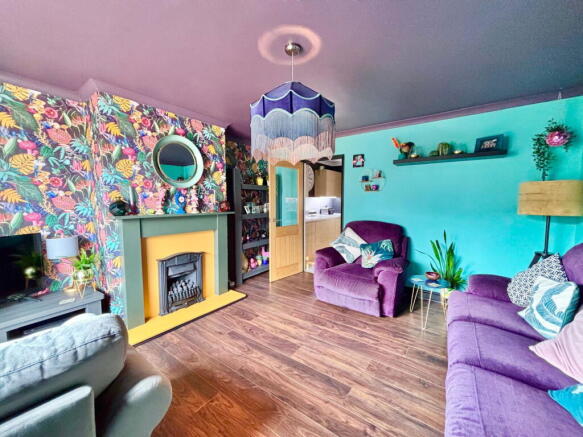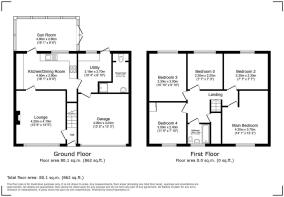Hurley Road, Little Corby, Carlisle, CA4

- PROPERTY TYPE
Semi-Detached
- BEDROOMS
5
- BATHROOMS
2
- SIZE
Ask agent
- TENUREDescribes how you own a property. There are different types of tenure - freehold, leasehold, and commonhold.Read more about tenure in our glossary page.
Freehold
Key features
- WOW! A Gorgeous Modern Family Home With A Real Colouful Flare
- Two Reception Rooms
- Modern Kitchen Diner
- Lounge With Floor To Ceiling Feature Window
- Separate Utility Room
- Modern Show Stopper Ground Floor Wet Room
- Low Maintence Rear Garden With Astro Turf & Composite Decking
- Situated On A Quite No Through Road, Adjacent To Neighbouring Fields
- Integral Garage & Driveway Parking
- VIDEO TOUR - PRESS PLAY
Description
WOW! A family home full of vibrancy & colour, offering spacious living. With 5 bedrooms, two reception rooms, modern kitchen diner, separate utility room, modern shower room, integral garage, stunning garden & driveway parking. Please QUOTE EE1085
Tucked away at the end of a peaceful no-through road and adjacent to neighbouring fields, this super stylish and spacious 5-bedroom semi-detached family home offers a perfect blend of contemporary design, vibrant interiors and practical living space.
Step inside and be instantly impressed by the thoughtfully designed interior. This is no boring semi! It has been brought to life by the current owners and expels vibrancy throughout. With colour drenched walls and ceilings this home is full of life, it creates the most inviting charm as soon as you step inside. The entrance hall leads into a cosy yet light-filled lounge. With bold colours which complement the natural light perfectly. The full length floor to ceiling window frames the leafy outlook, creating a truly relaxing space. With a feature gas fire adding warmth and charm to this cosy room.
The heart of the home is the modern kitchen-diner, ideal for everyday family living and entertaining alike. With sleek kitchen units and lots of storage space, its the perfect area to host. Adjoining this is a separate sunroom/conservatory – currently transformed into a swanky home bar – the perfect spot for social evenings. This space has direct access into the garden through a set off French Doors.
Off the main kitchen is a separate utility room providing additional functionality, with direct access into the integral garage, and the recently added luxury wet room is a real showstopper. Boasting a sleek waterfall shower, vanity unit and WC, this space is as practical as it is stylish.
Outside, the rear garden is a vibrant, sun-soaked haven – low maintenance and thoughtfully landscaped with artificial turf, composite decking, and various seating areas. Whether you're hosting a BBQ or simply soaking up the sun, it’s a private and inviting space for the whole family to enjoy.
Upstairs, the bold aesthetic continues with stained black stairs and vibrant decor leading to five generously proportioned bedrooms. The black-stained staircase with a bold green-leaf print wall sets the tone for the jazzy, characterful aesthetic carried throughout. The vast space up here is ideal for family living, guests, or home working. The master bedroom features solid wood flooring and a built-in wardrobe recess, while Bedroom Two boasts integrated storage and scenic front-facing views. Bedrooms Three and Four offer comfortable doubles, with the fifth room perfectly sized for an additional bedroom, home office, or dressing room.
The modern family bathroom is beautifully finished, complete with a shower-over-bath and sleek vanity storage under the sink offering plenty of storage. The chrome towel rail and spot lights give a luxurious feel.
This gorgeous house is an exceptional find, the extended space offers so much living space to a growing family, oozing with character and modern elegance. Externally the space is just as impressive. With a large driveway for multiple vehicles, integral garage, and a location that offers both tranquility and open countryside on your doorstep, this property is a rare find in the CA4 area. Please QUOTE EE0185 when arranging your viewing or requesting further information.
Corby Hill is a great place to live. With easy access to both the A69 and the M6, providing easy routes to Carlisle & Newcastle
In next door Warwick Bridge you will find a Co-Op, quality butcher's, Sally's Tea Room and cosy pubs (all within easy walking distance) and if this wasn't enough, the nearby villages of Great Corby, Hayton, Wetheral and Scotby also provide outstanding places to explore in this very attractive part of Cumbria.
Corby Hill also benefits from its own garage/Spar shop for all those handy essentials, as well as the lovely Otters Rest Pub and the famous Steve Wilson Butchers
To the east, the bustling market town of Brampton is only a short drive away for all those essentials and also plays host to a wide range of small, bespoke shops that offer something for all tastes.
Slightly further afield, there are some seriously impressive places to enjoy eating out, including The Hidden River Cafe, the newly refurbished Ruleholme Country Inn and Michelin Starred Penton Bridge Inn.
If you're looking for a stylish, spacious home with personality and practicality in equal measure, this could be your perfect match. Please quote EE1085 when arranging your viewing.
MONEY LAUNDERING REGULATIONS; By law, we are required to conduct anti money laundering checks on all intending sellers and purchasers and take this responsibility very seriously. In line with HMRC guidance, our partner, MoveButler, will carry on these checks in a safe and secure way on our behalf. Once an offer has been accepted (stc) MoveButler will send a secure link for the biometric checks to be completed electronically. There is a non-refundable charge of £30 (inclusive of VAT) per person for these checks. The Anti Money Laundering checks must be completed before the memorandum of sale can be sent to solicitors confirming the sale.
Disclaimer: These details, whilst believed to be accurate are set out as a general outline only for guidance and do not constitute any part of an offer or contract. Intending purchasers should not rely on them as statements of representation of fact, but must satisfy themselves by inspection or otherwise as to their accuracy. No person in this firms employment has the authority to make or give any representation or warranty in respect of the property, or tested the services or any of the equipment or appliances in this property. With this in mind, we would advise all intending purchasers to carry out their own independent survey or reports prior to purchase. All measurements and distances are approximate only and should not be relied upon for the purchase of furnishings or floor coverings. Your home is at risk if you do not keep up repayments on a mortgage or other loan secured on it.
- COUNCIL TAXA payment made to your local authority in order to pay for local services like schools, libraries, and refuse collection. The amount you pay depends on the value of the property.Read more about council Tax in our glossary page.
- Ask agent
- PARKINGDetails of how and where vehicles can be parked, and any associated costs.Read more about parking in our glossary page.
- Garage,Driveway
- GARDENA property has access to an outdoor space, which could be private or shared.
- Private garden,Patio
- ACCESSIBILITYHow a property has been adapted to meet the needs of vulnerable or disabled individuals.Read more about accessibility in our glossary page.
- Ask agent
Hurley Road, Little Corby, Carlisle, CA4
Add an important place to see how long it'd take to get there from our property listings.
__mins driving to your place
Your mortgage
Notes
Staying secure when looking for property
Ensure you're up to date with our latest advice on how to avoid fraud or scams when looking for property online.
Visit our security centre to find out moreDisclaimer - Property reference S1283164. The information displayed about this property comprises a property advertisement. Rightmove.co.uk makes no warranty as to the accuracy or completeness of the advertisement or any linked or associated information, and Rightmove has no control over the content. This property advertisement does not constitute property particulars. The information is provided and maintained by eXp UK, North West. Please contact the selling agent or developer directly to obtain any information which may be available under the terms of The Energy Performance of Buildings (Certificates and Inspections) (England and Wales) Regulations 2007 or the Home Report if in relation to a residential property in Scotland.
*This is the average speed from the provider with the fastest broadband package available at this postcode. The average speed displayed is based on the download speeds of at least 50% of customers at peak time (8pm to 10pm). Fibre/cable services at the postcode are subject to availability and may differ between properties within a postcode. Speeds can be affected by a range of technical and environmental factors. The speed at the property may be lower than that listed above. You can check the estimated speed and confirm availability to a property prior to purchasing on the broadband provider's website. Providers may increase charges. The information is provided and maintained by Decision Technologies Limited. **This is indicative only and based on a 2-person household with multiple devices and simultaneous usage. Broadband performance is affected by multiple factors including number of occupants and devices, simultaneous usage, router range etc. For more information speak to your broadband provider.
Map data ©OpenStreetMap contributors.




