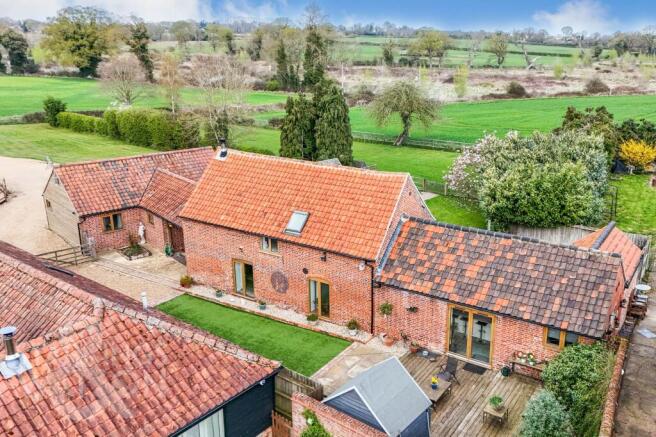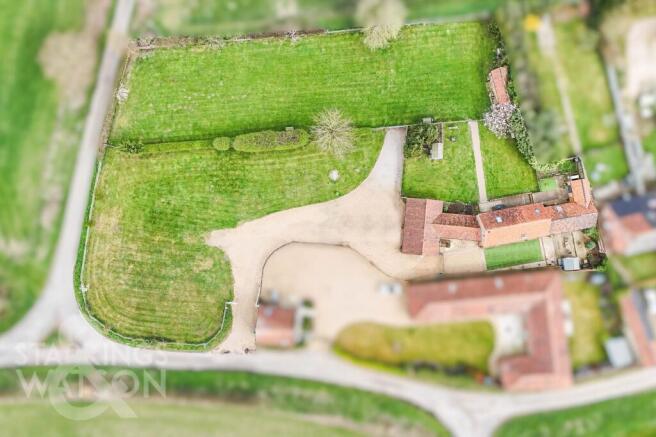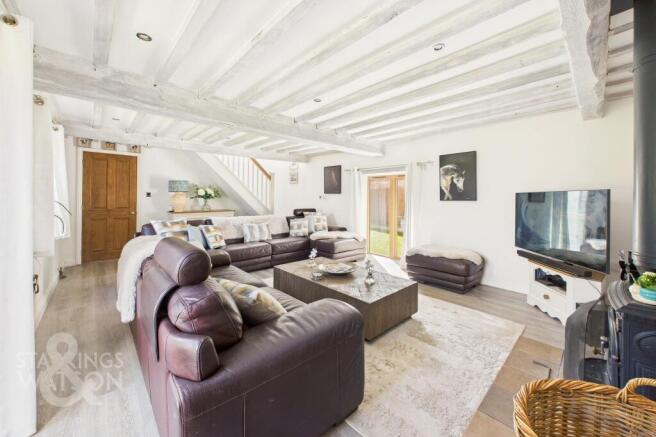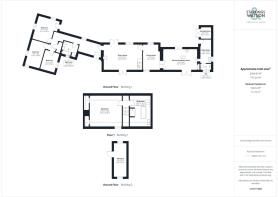
Vale Road, Thurton, Norwich

- PROPERTY TYPE
Barn Conversion
- BEDROOMS
4
- BATHROOMS
2
- SIZE
1,916 sq ft
178 sq m
- TENUREDescribes how you own a property. There are different types of tenure - freehold, leasehold, and commonhold.Read more about tenure in our glossary page.
Freehold
Key features
- No Chain!
- Occupying a 0.87 Acre Plot (stms)
- Stunning Countryside Views
- Over 1900 Sq. ft (stms) of Accommodation
- Beautiful Character Features with Exposed Timber Beams & Brickwork
- Homely Kitchen with Central Island & Vaulted Ceiling
- Dual Aspect Sitting Room with Feature Wood Burner
- Four Spacious Double Bedrooms
Description
IN SUMMARY
Guide Price £700,000-£725,000. NO CHAIN. This EXCEPTIONAL BARN CONVERSION presents a rare opportunity to own a piece of COUNTRYSIDE TRANQUILITY within easy reach of urban amenities. As you drive through the SWEEPING GATED DRIVEWAY, this SUBSTANTIAL PLOT offers an 0.87 ACRE PLOT (stms), whilst the residence boasts stunning countryside VIEWS and a convenient location close to the A146 for easy access to Norwich and Lowestoft. With over 1900 sq. ft (stms) of accommodation, this property exudes charm with beautiful CHARACTER FEATURES such as exposed TIMBER BEAMS and BRICKWORK throughout. Modern luxuries haven’t been forgotten, with AIR SOURCE HEATING providing UNDER FLOOR HEATING throughout. Step inside to discover a homely kitchen with CENTRAL ISLAND and vaulted ceiling above, a dual aspect SITTING ROOM with a feature WOODBURNER, UTILITY ROOM, cloakroom, and a dining room. The separate study/hall adds practicality, while FOUR SPACIOUS BEDROOMS over the two floors can be found, including a ground floor bathroom, and 14' FIRST FLOOR BATHROOM which acts as an EN SUITE, with a luxury feature shower and bath, ensuring comfort and style are seamlessly combined in this inviting home. THE GREAT OUTDOORS beckons from this property, surrounded by the vast 0.87-acre plot (stms), where the gardens wrap around with a stunning frontage and a separate paddock. The front lawned area offers an ideal family-friendly space complemented by uninterrupted field views.
SETTING THE SCENE
Approached via a timber five bar gate, a sweeping shingle driveway greets you, providing ample off road parking and turning space, with adjacent lawned gardens highlighting the panoramic field views beyond. A further gate leads to the adjacent paddock and a timber five bar gate leads to the front courtyard garden. The courtyard includes an area of artificial lawn with a raised timber deck seating area, whilst the pathway leads to the main entrance door and covered porch.
THE GRAND TOUR
Once inside, the hall entrance creates a versatile meet and greet space, and also an ideal home office or study area with wood flooring and under floor heating underfoot. A window faces to the rear, with a high level ceiling including recessed spotlighting and an exposed brick wall to one side. Doors lead off to bedroom accommodation and the main sitting room. With a warm and inviting ambience, the sitting room enjoys a light and bright space with twin sets of French doors to the front and rear, with a feature cast iron woodburner sat on a pamment tiled half. Exposed timber beams sit above with recessed spotlighting, whilst stairs rise to the first floor landing with a door taking you to the adjacent dining room. Flowing seamlessly through the property, wood effect flooring can be found underfoot and dual aspect windows to front and rear. Further timber beams can be found above with recessed spotlighting, with ample space for soft furnishings or a dining table, whilst double doors and a step take you to the main kitchen sat under a vaulted ceiling with a velux window to rear. The kitchen offers extensive storage with a central island adorned with Quartz work surfaces and an inset sink unit. Space is provided for a range style cooker with tiled splash-backs and extractor fan above, whilst a large pantry cupboard sits to one side and a range of integrated appliances include a fridge freeze and dishwasher. A further set of French doors lead to the front courtyard, with timber beams and exposed brickwork above. The central island forms a breakfast bar where functionality and entertaining meet, whilst stairs rise to a useful utility room providing space to conceal laundry appliances including a washing machine and tumble dryer. The utility offers further storage with solid wood work surfaces and inset sink unit, whilst a door leads to the rear garden. The ground floor W.C is complete with a white contemporary two piece suite including storage under the hand wash basin.
The ground floor bedroom accommodation can be found, with doors leading to the three double bedrooms, along with a useful built-in storage cupboard adjacent. Each of the bedrooms offer a light, bright and inviting interior with wood flooring underfoot and double glazing. The family bathroom services all all three bedrooms with travertine tiled walls and flooring, including a walk-in shower and adjacent panelled bath. The sink unit is formed in a vanity style unit with storage below and recessed spotlighting above.
To the upstairs, the landing leads to the main double bedroom and adjacent bathroom where the bedroom itself is sat under a vaulted ceiling with exposed timber beams and a velux window to rear. Twin built-in storage cupboards lead to walk in wardrobe and storage area, whilst the bathroom opposite effectively creates an ensuite facility with a luxury feel. The central freestanding bath sits proudly in the middle with a vaulted ceiling above, including exposed timber beams and a velux window to rear. The large walk-in double shower cubicle includes a digitally controlled rainfall shower, with a hand wash basin set within a vanity unit with storage below and wood effect flooring underfoot.
FIND US
Postcode : NR14 6AP
What3Words : ///take.inhabited.firebird
VITRUAL TOUR
View our virtual tour for a full 360 degree of the interior of the property.
AGENTS NOTES
The property utilises a private sewerage treatment plant which is shared with the neighbouring property. All costs are split on a 50/50 basis.
EPC Rating: B
Garden
THE GREAT OUTDOORS
Occupying a vast 0.87 acre plot (stms), the gardens wrap around the property, with a large frontage and separate paddock. The lawned area to the front of the property can not only be an ideal family friendly space, but also an area to enjoy the uninterrupted field views. The front courtyard area is finished with decking for a private and more intimate outside space, whilst the split level rear garden offers a private and enclosed area of grass. The paddock offers a wealth of potential for a buyer who loves outdoor pursuits or wildlife, or for maintaining privacy and distance from neighbours. A clad container offers exterior storage in the rear garden, with potential for a garage or cart lodge to be erected (stp).
Brochures
Property Brochure- COUNCIL TAXA payment made to your local authority in order to pay for local services like schools, libraries, and refuse collection. The amount you pay depends on the value of the property.Read more about council Tax in our glossary page.
- Band: D
- PARKINGDetails of how and where vehicles can be parked, and any associated costs.Read more about parking in our glossary page.
- Yes
- GARDENA property has access to an outdoor space, which could be private or shared.
- Private garden
- ACCESSIBILITYHow a property has been adapted to meet the needs of vulnerable or disabled individuals.Read more about accessibility in our glossary page.
- Ask agent
Energy performance certificate - ask agent
Vale Road, Thurton, Norwich
Add an important place to see how long it'd take to get there from our property listings.
__mins driving to your place
Get an instant, personalised result:
- Show sellers you’re serious
- Secure viewings faster with agents
- No impact on your credit score
Your mortgage
Notes
Staying secure when looking for property
Ensure you're up to date with our latest advice on how to avoid fraud or scams when looking for property online.
Visit our security centre to find out moreDisclaimer - Property reference 677521db-2e2e-4d43-967f-f7f9da2f17a4. The information displayed about this property comprises a property advertisement. Rightmove.co.uk makes no warranty as to the accuracy or completeness of the advertisement or any linked or associated information, and Rightmove has no control over the content. This property advertisement does not constitute property particulars. The information is provided and maintained by Starkings & Watson, Loddon. Please contact the selling agent or developer directly to obtain any information which may be available under the terms of The Energy Performance of Buildings (Certificates and Inspections) (England and Wales) Regulations 2007 or the Home Report if in relation to a residential property in Scotland.
*This is the average speed from the provider with the fastest broadband package available at this postcode. The average speed displayed is based on the download speeds of at least 50% of customers at peak time (8pm to 10pm). Fibre/cable services at the postcode are subject to availability and may differ between properties within a postcode. Speeds can be affected by a range of technical and environmental factors. The speed at the property may be lower than that listed above. You can check the estimated speed and confirm availability to a property prior to purchasing on the broadband provider's website. Providers may increase charges. The information is provided and maintained by Decision Technologies Limited. **This is indicative only and based on a 2-person household with multiple devices and simultaneous usage. Broadband performance is affected by multiple factors including number of occupants and devices, simultaneous usage, router range etc. For more information speak to your broadband provider.
Map data ©OpenStreetMap contributors.





