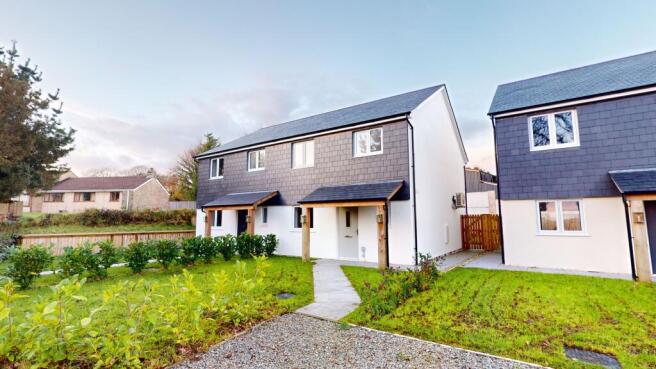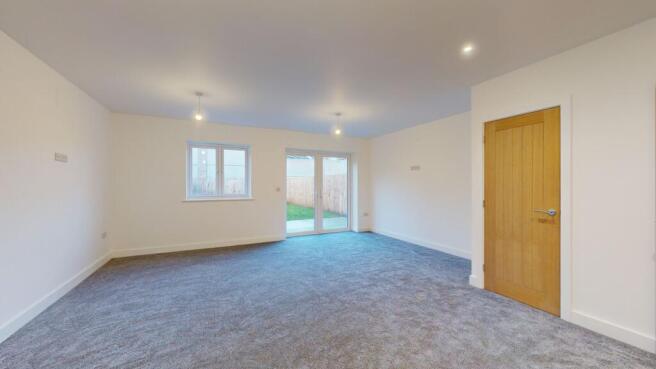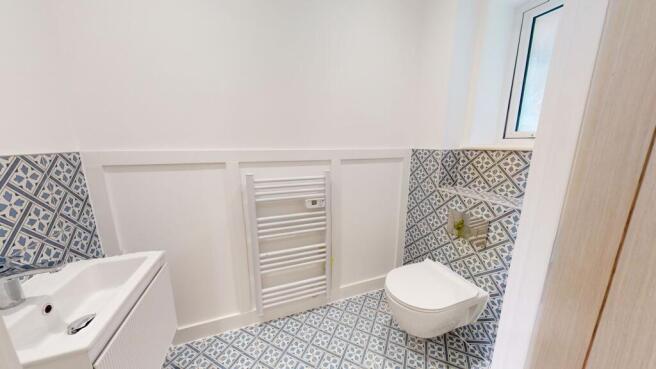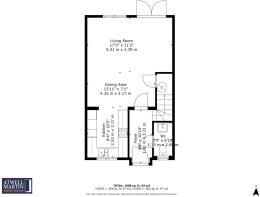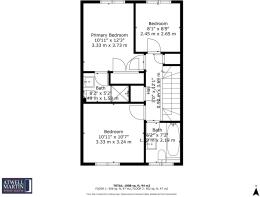
Plot 1 Valley View, South Hill, Callington

Letting details
- Let available date:
- Now
- Deposit:
- Ask agentA deposit provides security for a landlord against damage, or unpaid rent by a tenant.Read more about deposit in our glossary page.
- Min. Tenancy:
- 3 months How long the landlord offers to let the property for.Read more about tenancy length in our glossary page.
- Let type:
- Short term
- Furnish type:
- Unfurnished
- Council Tax:
- Ask agent
- PROPERTY TYPE
Semi-Detached
- BEDROOMS
3
- BATHROOMS
2
- SIZE
1,047 sq ft
97 sq m
Key features
- Newly Built Semi-Detached House
- En-Suite Shower Room
- Fitted Kitchen with Integrated Appliances
- Fantastic Size Lounge/Diner
- Downstairs Cloakroom
- Countryside Views
- Set Within a Small Private Enclave of just 4 Houses
- Rear Garden with Patio and Lawn
- Two Allocated Parking Spaces
Description
Welcome to this exquisite newly built semi-detached house located in a small private enclave of just 4 houses, offering a peaceful retreat amidst stunning countryside views. Boasting three bedrooms, including a stylish en-suite shower room, this property presents a perfect blend of modern luxury and comfort. Step inside to discover a fitted kitchen equipped with integrated appliances, ideal for culinary enthusiasts, while the fantastic size lounge/diner provides a versatile living space for relaxation and entertaining. The ground floor also features a convenient downstairs cloakroom.
Outside, the rear garden beckons with a patio area, perfect for al fresco dining, leading onto a lawn. With two allocated parking spaces ensuring convenience.
EPC Rating: C
Entrance Hallway
Entrance porch and door lead into the hallway with stairs leading to first floor and doors to:
Downstairs Cloakroom
2.2m x 1.1m
Cloakroom comprising low level wc, wash hand basin and double glazed window to the front of the house.
Living/Dining Room
5.48m x 5.48m
A fantastic size lounge/diner with French doors leading onto the patio area and double glazed window overlooking the rear garden. Plenty of space for settees, table and chairs etc.
Fitted Kitchen
2.7m x 3.3m
Fitted kitchen with contrasting wall and base units, quartz worktop and upstand. Integrated appliances to include: Neff single fan oven with combination oven above, Neff induction hob with extractor over, full size dishwasher and fridge/freezer. Stainless steel one and half bowl sink unit with double glazed window looking over the front garden.
First Floor Landing
Stairs lead up to the first floor landing with two storage cupboards and doors leading through to:
Bedroom One
3.78m x 3.28m
Double bedroom with double glazed window overlooking the rear garden and door through to:
En-Suite Shower Room
1.58m x 3.28m
The en-suite shower room is fitted with wall mounted wash hand basin, WC and glazed shower cubicle with thermostatic shower. Half tiled walls extending to full height in shower cubicle. Heated towel rail.
Bedroom Two
3.38m x 3.29m
A further double bedroom with double glazed window to the front with views across the countryside.
Bedroom Three
2.55m x 2.73m
Bedroom three is a single room suitable as for a child's bedroom or as a study with double glazed window overlooking the rear garden.
Family Bathroom
1.98m x 2.23m
A wonderful size bathroom with white suite comprising wall mounted wash hand basin, low level WC and panelled bath with shower over and glazed screen. Half height tiling extending to full height around the bath and tiled flooring. Heated towel rail.
Rear Garden
Leading out from the French doors onto patio area suitable for table and chairs. The rest of the rear garden is lawned.
Front Garden
Pathway leading to the front door with lawn.
Parking - Allocated parking
Two allocated parking spaces.
- COUNCIL TAXA payment made to your local authority in order to pay for local services like schools, libraries, and refuse collection. The amount you pay depends on the value of the property.Read more about council Tax in our glossary page.
- Ask agent
- PARKINGDetails of how and where vehicles can be parked, and any associated costs.Read more about parking in our glossary page.
- Off street
- GARDENA property has access to an outdoor space, which could be private or shared.
- Front garden,Rear garden
- ACCESSIBILITYHow a property has been adapted to meet the needs of vulnerable or disabled individuals.Read more about accessibility in our glossary page.
- Ask agent
Plot 1 Valley View, South Hill, Callington
Add an important place to see how long it'd take to get there from our property listings.
__mins driving to your place
Notes
Staying secure when looking for property
Ensure you're up to date with our latest advice on how to avoid fraud or scams when looking for property online.
Visit our security centre to find out moreDisclaimer - Property reference ddc7c091-36da-44b2-a5b4-15cdc4c64ee5. The information displayed about this property comprises a property advertisement. Rightmove.co.uk makes no warranty as to the accuracy or completeness of the advertisement or any linked or associated information, and Rightmove has no control over the content. This property advertisement does not constitute property particulars. The information is provided and maintained by Atwell Martin, Plymouth. Please contact the selling agent or developer directly to obtain any information which may be available under the terms of The Energy Performance of Buildings (Certificates and Inspections) (England and Wales) Regulations 2007 or the Home Report if in relation to a residential property in Scotland.
*This is the average speed from the provider with the fastest broadband package available at this postcode. The average speed displayed is based on the download speeds of at least 50% of customers at peak time (8pm to 10pm). Fibre/cable services at the postcode are subject to availability and may differ between properties within a postcode. Speeds can be affected by a range of technical and environmental factors. The speed at the property may be lower than that listed above. You can check the estimated speed and confirm availability to a property prior to purchasing on the broadband provider's website. Providers may increase charges. The information is provided and maintained by Decision Technologies Limited. **This is indicative only and based on a 2-person household with multiple devices and simultaneous usage. Broadband performance is affected by multiple factors including number of occupants and devices, simultaneous usage, router range etc. For more information speak to your broadband provider.
Map data ©OpenStreetMap contributors.
