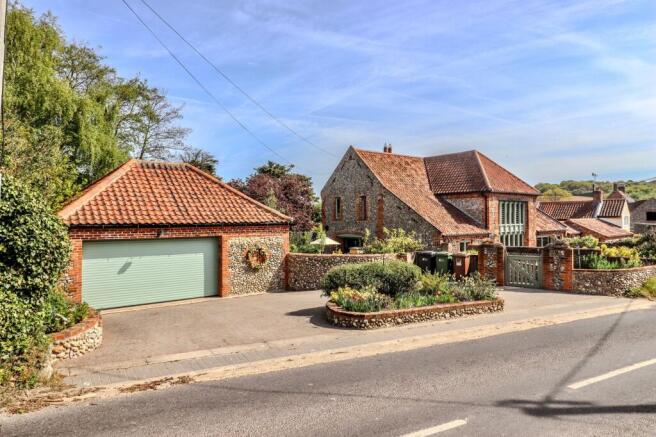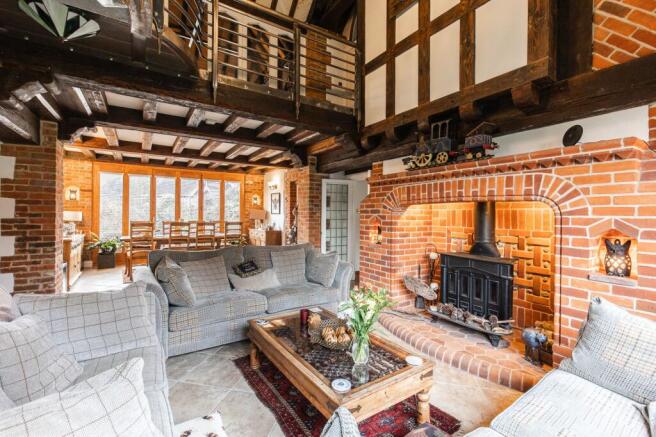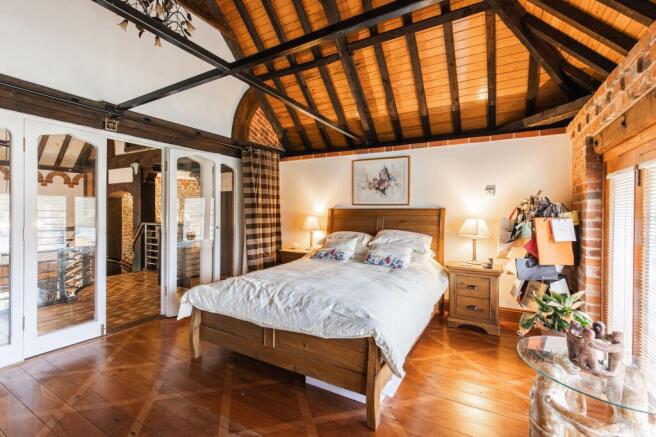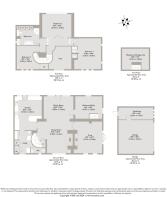
Kelling

- PROPERTY TYPE
Barn Conversion
- BEDROOMS
4
- BATHROOMS
2
- SIZE
2,473 sq ft
230 sq m
- TENUREDescribes how you own a property. There are different types of tenure - freehold, leasehold, and commonhold.Read more about tenure in our glossary page.
Freehold
Key features
- Unique Barn Conversion
- Vaulted and Beamed Ceilings with Architectural and Decorative Features
- In-Frame Shaker Kitchen
- Sumptuous Living Space
- Four Double Bedrooms
- Detached Double Garage and Workshop
- Wonderful Landscaped Gardens
- Prime Coastal Village Position
Description
A distinguished and highly individual home, Kings Barn was created within the intricate walls of an historic Norfolk barn and embraces the unique architecture and features it has to offer throughout.
Set over two floors and extending to around 2,500sq ft. the accommodation flows effortlessly through the intricate shapes of the barn to create magnificent living space, intimate bedrooms and a wealth of functionality.
Central to the barn is a wonderful, open-plan living area that cleverly combines a dining area and sitting room to provide not only exceptional entertaining space but a warm and cosy environment. The dining area features exposed beams to the ceiling and wide, bi-fold doors leading onto a south-facing terrace and gardens. The sitting room is a real feast for the eye with double-height ceilings that create a decadent atmosphere, whilst an ornate brick fireplace with a wood-burner, intricate exposed beams, and highly decorative wall panels provide warmth and comfort.
Away from the central living space is a charming snug/family room. A place to rest and hunker down on a winters evening with the wood-burner roaring. This delightful room enjoys a dual aspect over the gardens with french doors onto a west-facing terrace.
The kitchen/breakfast room provides the perfect sociable hub for the barn and features robust, in-frame Shaker-style cabinetry topped with granite worktops along with a suite of integral appliances. This generous space allows for an informal dining area set under a vaulted and beamed ceiling. Adjacent to the kitchen is a utility/laundry room as well as a guest WC. The ground floor accommodation is completed by a highly versatile and accessible bedroom. Above the bedroom is a small mezzanine area for occasional use and storage.
A truly magnificent staircase leads to the first-floor landing and features a highly decorative steel balustrade and concave flint walls. The landing area is dominated by the impressive ceilings that rise to the apex of the barns roof. A unique patchwork, parquet floor adorns the landing whilst views over the living area add drama to this immense space.
The first floor features three highly individual bedrooms each packed with ornate detail. The principal bedroom is a real show stopper with vaulted ceilings, exposed flint walls, and distinctive angled windows. This wonderful bedroom is served by an en-suite shower room. Both bedrooms two and three are generously proportioned and are served by a sumptuous family-sized bathroom.
Kings Barn is set in glorious, landscaped gardens that have been beautifully designed to create a magical environment.
On the south side of the barn, a terraced garden fully enclosed by flint walls is a haven in the sun, featuring banks of colourful shrub and flowering beds set around an ornamental Koi pond.
To the rear of the barn a lawned garden that provides a discreet and enclosed space that wraps around on two sides of the building with block paved terracing and established soft landscaping. A quiet corner features raised beds for herbs and vegetables along with a timber framed potting shed.
On the west elevation of the barn is a wonderful, coastal themed arid garden enclosed by curved flint walls.
A private, carriage driveway and courtyard area provides ample off-road parking, and access to a detached, brick and flint double garage and attached workshop. The garage features power and lighting along with electrically operated door and EV charging points.
Located in the pretty coastal village of Kelling, Kings Barn commands an enviable coastal position and just a short stroll to the rugged beach and coastline.
KELLING
A charming village located on the North Norfolk coast, Kelling encapsulates the essence of rural English life, while being just a short distance from the bustling market town of Holt.
The village is surrounded by lush countryside and is a gateway to the stunning North Norfolk Coast. Kelling Heath, a nearby nature reserve, offers miles of walking and cycling paths, ideal for outdoor enthusiasts and families who enjoy exploring nature. The proximity to the coastline means residents can easily visit the picturesque beaches of Sheringham or Cromer, perfect for seaside outings.
While Kelling itself is quiet, it offers some essential amenities for everyday needs and a traditional pub for dining and socializing. For more extensive shopping, dining, and entertainment options, residents can easily travel to nearby Holt.
Holt is famous for its mix of independent shops and boutiques, offering a unique retail experience. From art galleries to specialty food shops, there is something for everyone. The town also features an array of cafés, restaurants, and pubs, making it a lovely spot for dining out or enjoying a casual coffee.
Kelling is well-connected by road, with the A148 providing easy access to both Sheringham and Holt. The local train station in Sheringham is just a short drive away, offering regular services to Norwich and beyond, making commuting straightforward for those who work in the city.
Living in Kelling, offers a unique blend of rural tranquillity and accessibility to the lively town of Holt. Whether you are drawn to the picturesque natural surroundings, the sense of community, or the vibrant cultural scene in Holt, this area has something for everyone.
SERVICES CONNECTED
Mains water, electricity and drainage. Air-source central heating.
COUNCIL TAX
Band E.
ENERGY EFFICIENCY RATING
G. Ref:- 6130-8529-5009-0388-1292
To retrieve the Energy Performance Certificate for this property please visit and enter in the reference number above. Alternatively, the full certificate can be obtained through Sowerbys.
TENURE
Freehold.
LOCATION
What3words: ///workroom.tops.reframe
WEBSITE TAGS
sea-breeze
village-spirit
fresh-visions
historical-homes
IMPORTANT NOTE: Please note that we have recently transitioned to a new CRM system. While we strive for accuracy, some property information may not have been fully verified during this changeover. For clarification on important details, including (but not limited to) flood risks, rights of way, restrictions and other critical matters, we strongly recommend contacting us directly. We apologise for any inconvenience and appreciate your understanding.
EPC Rating: G
Brochures
Property Brochure- COUNCIL TAXA payment made to your local authority in order to pay for local services like schools, libraries, and refuse collection. The amount you pay depends on the value of the property.Read more about council Tax in our glossary page.
- Band: E
- PARKINGDetails of how and where vehicles can be parked, and any associated costs.Read more about parking in our glossary page.
- Yes
- GARDENA property has access to an outdoor space, which could be private or shared.
- Private garden
- ACCESSIBILITYHow a property has been adapted to meet the needs of vulnerable or disabled individuals.Read more about accessibility in our glossary page.
- Ask agent
Energy performance certificate - ask agent
Kelling
Add an important place to see how long it'd take to get there from our property listings.
__mins driving to your place
Get an instant, personalised result:
- Show sellers you’re serious
- Secure viewings faster with agents
- No impact on your credit score
Your mortgage
Notes
Staying secure when looking for property
Ensure you're up to date with our latest advice on how to avoid fraud or scams when looking for property online.
Visit our security centre to find out moreDisclaimer - Property reference b6d4ac26-3d8f-41eb-a374-c95bf7cdcb25. The information displayed about this property comprises a property advertisement. Rightmove.co.uk makes no warranty as to the accuracy or completeness of the advertisement or any linked or associated information, and Rightmove has no control over the content. This property advertisement does not constitute property particulars. The information is provided and maintained by Sowerbys, Holt. Please contact the selling agent or developer directly to obtain any information which may be available under the terms of The Energy Performance of Buildings (Certificates and Inspections) (England and Wales) Regulations 2007 or the Home Report if in relation to a residential property in Scotland.
*This is the average speed from the provider with the fastest broadband package available at this postcode. The average speed displayed is based on the download speeds of at least 50% of customers at peak time (8pm to 10pm). Fibre/cable services at the postcode are subject to availability and may differ between properties within a postcode. Speeds can be affected by a range of technical and environmental factors. The speed at the property may be lower than that listed above. You can check the estimated speed and confirm availability to a property prior to purchasing on the broadband provider's website. Providers may increase charges. The information is provided and maintained by Decision Technologies Limited. **This is indicative only and based on a 2-person household with multiple devices and simultaneous usage. Broadband performance is affected by multiple factors including number of occupants and devices, simultaneous usage, router range etc. For more information speak to your broadband provider.
Map data ©OpenStreetMap contributors.








