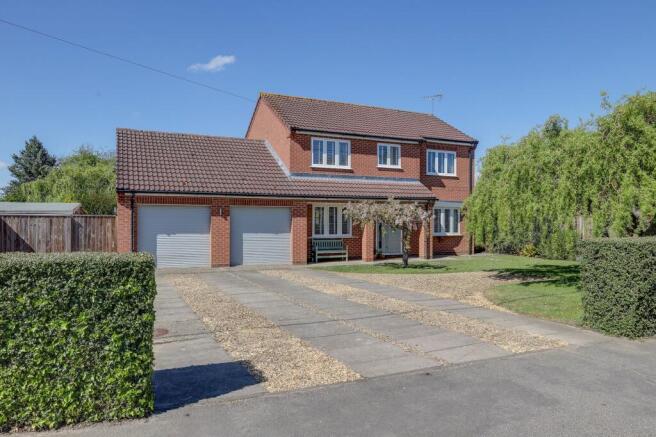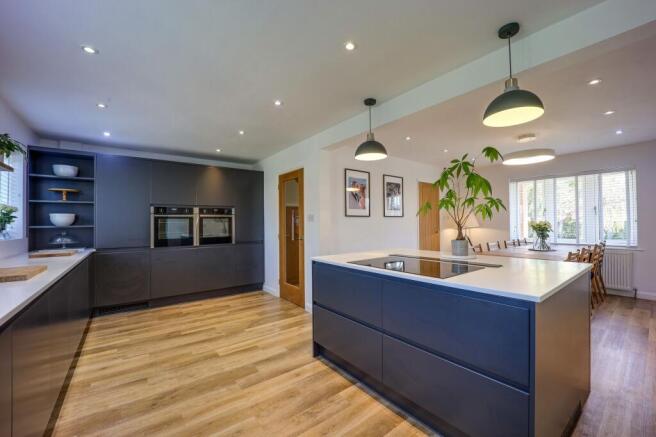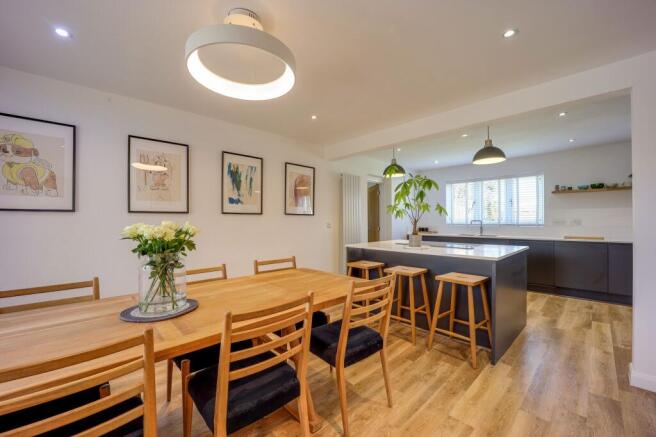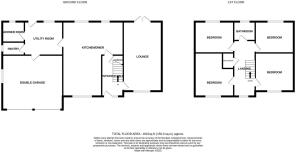Station Road, Long Sutton, PE12

- PROPERTY TYPE
Detached
- BEDROOMS
4
- BATHROOMS
2
- SIZE
1,615 sq ft
150 sq m
- TENUREDescribes how you own a property. There are different types of tenure - freehold, leasehold, and commonhold.Read more about tenure in our glossary page.
Freehold
Key features
- Fabulous Family Home
- Exceptional Presentation
- Stunning Kitchen Diner
- Walk In Pantry
- Utility Room
- Ground Floor Shower Room
- Four Bedrooms
- Double Garage
- Sought After Location
Description
Upon arrival, you’ll immediately notice this handsome property exudes real presence, proudly positioned on its generous plot.
Stepping inside, a bright and welcoming entrance hall immediately sets the tone for the impeccable interiors that follow. Light-filled and beautifully presented, it offers a warm first impression of this exceptional family home.
The long, light-filled lounge is a true highlight of the home, with one end offering a cosy retreat perfect for relaxing evenings, while the other opens effortlessly to the rear garden, creating a seamless indoor-outdoor connection and additional living space.
The undeniable showstopper of this home is the stunning kitchen-diner. Beautifully fitted with sleek, clean lines and a fresh, bright interior, this space perfectly balances style and functionality. The open-plan design enhances the sense of space, making it an ideal hub for family life and effortless entertaining.
The kitchen is equipped with a range of high-quality integrated appliances and practical features, making it an ideal and efficient space for busy family life.
The separate utility room offers a practical and stylish solution for everyday life — a space to discreetly manage household tasks, leave muddy boots by the back door and give the family dog a comfortable corner of their own.
The ground floor shower room is a thoughtful addition, particularly suited to families with outdoor interests. Meanwhile, the integral double garage - currently utilised as a home gym - offers excellent versatility, whether for fitness, hobbies or additional storage.
Also accessed from the utility room is a handy walk-in pantry, providing excellent storage space for kitchen essentials and keeping the heart of the home beautifully organised.
Moving upstairs, a bright and airy landing leads to four generously sized bedrooms and a well-appointed family bathroom, offering comfort and space for the whole family.
Set back from the road, this property boasts a generous frontage with a large driveway, offering ample parking and space. The neatly manicured hedging that frames the property creates a welcoming, private feel - providing a true sense of arrival as you approach the threshold of your new home.
The double garage is fitted with an electric roller door for ease of use, providing secure and convenient parking or additional storage space.
The rear garden is an absolute delight, featuring a sun-drenched patio that’s ideal for al fresco dining or simply enjoying the outdoors. The lush, manicured lawn provides plenty of space for children to play, pets to roam, or for you to unwind in a tranquil, private setting.
In summary, this impressive home is perfectly suited to busy families seeking a property they can simply move into and enjoy. With shops, schools and essential amenities all within easy reach, it offers a convenient and comfortable lifestyle in a desirable location.
Services & Info
This home is connected to mains drainage and gas fired central heating. It features UPVC double glazing and is council tax band C.
Location
Long Sutton is a market town in the South Holland district of Lincolnshire, it is situated within 14.2 miles of the Norfolk town of Kings Lynn, 9.2 miles of the Cambridgeshire town of Wisbech and 13.4 miles of the Lincolnshire town of Spalding
Village Information
Long Sutton is packed with amenities to include a supermarket, eateries, pubs, pharmacy, doctors surgery, primary schools, sports centre, secondary school, plus high street of independent shops.
Facilities
The nearest train station is in Kings Lynn within 14.8 miles, operating mostly with the Great Northern line into Kings Cross but with some additional peak services operated by Greater Anglia into Liverpool Street, London, there is a bus service through the town.
EPC Rating: D
Entrance Hall
Door to front, staircase rising to first floor, under stairs cupboard
Lounge (3.45m x 6.65m)
Window to front, French doors into rear garden, radiator
Kitchen Diner (5.56m x 7.11m)
(narrowing to 9'08") Range of wall and base units, centre island, two integrated NEFF ovens, electric induction hob, integrated bins, boiling water tap, stainless steel sink, integrated dish washer, integrated fridge freezer, two windows to rear, window to front, tall radiator, radiator, spotlights in the ceiling
Utility Room (2.97m x 3.58m)
Range of wall and base units, plumbing for washing machine, space for tumble drier, tall radiator, spotlights in the ceiling, door into rear garden, window to rear
Walk In Pantry (1.07m x 1.96m)
Window to side, spotlights in the ceiling
Shower Room (1.78m x 1.96m)
Window to rear, W.C, hand wash basin, shower cubicle with mains shower, spotlights in the ceiling
Landing
Window to front, radiator, loft access, airing cupboard housing hot water tank
Bedroom One (3.45m x 3.91m)
Window to front, radiator
Bedroom Two (3.28m x 3.51m)
Window to front, radiator, two built in double wardrobes
Bedroom Three (2.67m x 3.45m)
Window to rear, radiator
Bedroom Four (2.97m x 3.18m)
Window to rear, radiator
Bathroom (1.68m x 2.26m)
W.C, hand wash basin, window to rear, heated towel rail, bath with mains shower over, spotlights in the ceiling
Double Garage (1.98m x 5.72m)
Electric roller door to front, window to side, electric and lighting connected
Rear Garden
Mainly laid to lawn with a patio area, range of shrubs and apple trees, side access to property, outside tap, green house, timber built shed, gate to front of property
Front Garden
.....
Parking - Driveway
Off road parking for multiple vehicles, leads to double garage
- COUNCIL TAXA payment made to your local authority in order to pay for local services like schools, libraries, and refuse collection. The amount you pay depends on the value of the property.Read more about council Tax in our glossary page.
- Band: C
- PARKINGDetails of how and where vehicles can be parked, and any associated costs.Read more about parking in our glossary page.
- Driveway
- GARDENA property has access to an outdoor space, which could be private or shared.
- Front garden,Rear garden
- ACCESSIBILITYHow a property has been adapted to meet the needs of vulnerable or disabled individuals.Read more about accessibility in our glossary page.
- Ask agent
Station Road, Long Sutton, PE12
Add an important place to see how long it'd take to get there from our property listings.
__mins driving to your place
Your mortgage
Notes
Staying secure when looking for property
Ensure you're up to date with our latest advice on how to avoid fraud or scams when looking for property online.
Visit our security centre to find out moreDisclaimer - Property reference 73614a3d-a73c-4234-b0f4-d7f4aaf08ab5. The information displayed about this property comprises a property advertisement. Rightmove.co.uk makes no warranty as to the accuracy or completeness of the advertisement or any linked or associated information, and Rightmove has no control over the content. This property advertisement does not constitute property particulars. The information is provided and maintained by Hockeys, Wisbech. Please contact the selling agent or developer directly to obtain any information which may be available under the terms of The Energy Performance of Buildings (Certificates and Inspections) (England and Wales) Regulations 2007 or the Home Report if in relation to a residential property in Scotland.
*This is the average speed from the provider with the fastest broadband package available at this postcode. The average speed displayed is based on the download speeds of at least 50% of customers at peak time (8pm to 10pm). Fibre/cable services at the postcode are subject to availability and may differ between properties within a postcode. Speeds can be affected by a range of technical and environmental factors. The speed at the property may be lower than that listed above. You can check the estimated speed and confirm availability to a property prior to purchasing on the broadband provider's website. Providers may increase charges. The information is provided and maintained by Decision Technologies Limited. **This is indicative only and based on a 2-person household with multiple devices and simultaneous usage. Broadband performance is affected by multiple factors including number of occupants and devices, simultaneous usage, router range etc. For more information speak to your broadband provider.
Map data ©OpenStreetMap contributors.




