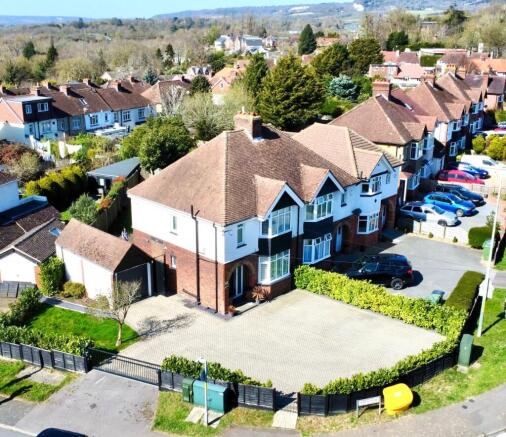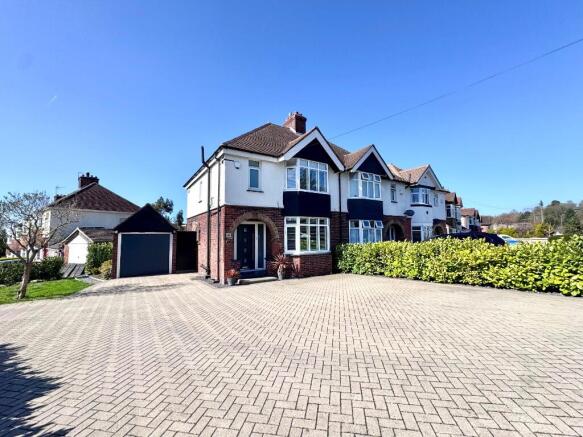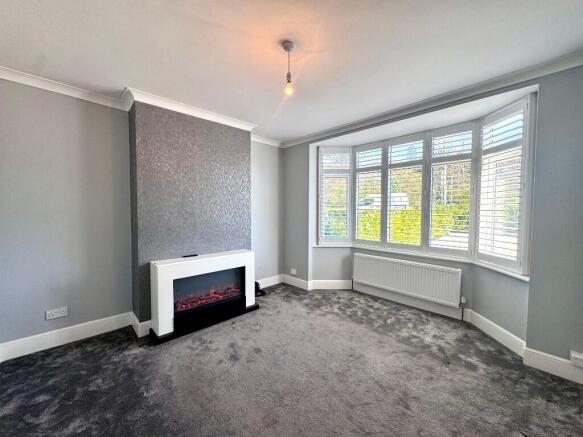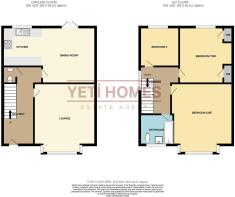Chatham Road, Maidstone, Kent, ME14

Letting details
- Let available date:
- Ask agent
- Deposit:
- £2,308A deposit provides security for a landlord against damage, or unpaid rent by a tenant.Read more about deposit in our glossary page.
- Min. Tenancy:
- Ask agent How long the landlord offers to let the property for.Read more about tenancy length in our glossary page.
- Let type:
- Long term
- Furnish type:
- Unfurnished
- Council Tax:
- Ask agent
- PROPERTY TYPE
Semi-Detached
- BEDROOMS
3
- BATHROOMS
2
- SIZE
Ask agent
Key features
- Three Double Bedroom
- Two Detached Garages, One Currently Used as a Bar
- Secure Electric Gated Driveway Parking for up to 10 cars
- Easy to maintain rear garden with two tier level decking
- Stunning 1930's Family Home on Corner Plot
- Close to Mortorway and Train Station
- Council Tax Band D
Description
With driveway parking for up to 10 cars, a remote-controlled electric gate, and two garages, one converted into a private bar and the other featuring an electric door, this home offers both convenience and unique charm. The easy-to-maintain rear garden boasts two-tier decking, providing the perfect space for a hot tub, indulging in outdoor lounging or hosting stylish gatherings. This house is waiting for someone to make it their dream home and tailor it to their modern lifestyle.
Stepping inside through the beautifully designed alcove entrance, you are welcomed into a stylish hallway with laminated flooring, granting access to the living room, downstairs WC, and a spacious open-plan kitchen/diner. The living room features a large electric fireplace and wooden slat blinds for the bay window, while the open-plan kitchen/diner offers space for up to three appliances, a generously sized dining table, and elegant French doors leading outside.
Upstairs, this house has so much to offer. With not one but two of the large bedrooms fully fitted with entertainment wall units and built-in wardrobes, smartly maximizing space. The third bedroom is also of great size, comfortably accommodating a double bed. The three-piece suite family bathroom, complete with a heated towel radiator, is finished to an excellent standard with ceiling spotlights and a fully tiled bathtub. The home's design, layout, and neutral décor exude character, offering a glimpse into the past while providing all the modern comforts one could desire.
Externally, the secure electric-gated front driveway is a standout feature, providing parking for an impressive 8 to 10 vehicles ensuring convenience and peace of mind for you and your guests. The two detached garages add to the property?s appeal, with one converted into a stylish bar with direct access to the expansive garden decking. This outdoor oasis is spacious enough for a hot tub, stylish garden seating, and even a sun lounger setup. Now imagine yourself hosting unforgettable gatherings or simply unwinding in your private retreat, your dream lifestyle starts here!
Located in the sought-after residential area of Ringlestone, Maidstone, this property offers easy access to the motorway without the hassle of navigating through town centre traffic. If you rely on public transport, a bus stop is conveniently located right outside the house, and Maidstone Barracks and Maidstone East train stations are both within easy reach.
If you're dreaming of making this home yours, do not delay, send your enquiries today!
Room Measurement:
Living Room: 3.89m x 3.51m
Dining Space: 4.17m x 3.35m
Kitchen: 3.08m x 2.14m
Master Bedroom: 3.99m x 3.14m
Second Bedroom: 4.18m x 2.80m
Third Bedroom 3.13m x 2.19m
Initials Fee Breakdown:
Five week Security Deposit: £2,307.69
First Month Rent: £2,000
- COUNCIL TAXA payment made to your local authority in order to pay for local services like schools, libraries, and refuse collection. The amount you pay depends on the value of the property.Read more about council Tax in our glossary page.
- Ask agent
- PARKINGDetails of how and where vehicles can be parked, and any associated costs.Read more about parking in our glossary page.
- Garage,Driveway
- GARDENA property has access to an outdoor space, which could be private or shared.
- Rear garden
- ACCESSIBILITYHow a property has been adapted to meet the needs of vulnerable or disabled individuals.Read more about accessibility in our glossary page.
- Ask agent
Chatham Road, Maidstone, Kent, ME14
Add an important place to see how long it'd take to get there from our property listings.
__mins driving to your place
Explore area BETA
Maidstone
Get to know this area with AI-generated guides about local green spaces, transport links, restaurants and more.
Notes
Staying secure when looking for property
Ensure you're up to date with our latest advice on how to avoid fraud or scams when looking for property online.
Visit our security centre to find out moreDisclaimer - Property reference 141CR. The information displayed about this property comprises a property advertisement. Rightmove.co.uk makes no warranty as to the accuracy or completeness of the advertisement or any linked or associated information, and Rightmove has no control over the content. This property advertisement does not constitute property particulars. The information is provided and maintained by Yeti Homes Estates, Swindon. Please contact the selling agent or developer directly to obtain any information which may be available under the terms of The Energy Performance of Buildings (Certificates and Inspections) (England and Wales) Regulations 2007 or the Home Report if in relation to a residential property in Scotland.
*This is the average speed from the provider with the fastest broadband package available at this postcode. The average speed displayed is based on the download speeds of at least 50% of customers at peak time (8pm to 10pm). Fibre/cable services at the postcode are subject to availability and may differ between properties within a postcode. Speeds can be affected by a range of technical and environmental factors. The speed at the property may be lower than that listed above. You can check the estimated speed and confirm availability to a property prior to purchasing on the broadband provider's website. Providers may increase charges. The information is provided and maintained by Decision Technologies Limited. **This is indicative only and based on a 2-person household with multiple devices and simultaneous usage. Broadband performance is affected by multiple factors including number of occupants and devices, simultaneous usage, router range etc. For more information speak to your broadband provider.
Map data ©OpenStreetMap contributors.




