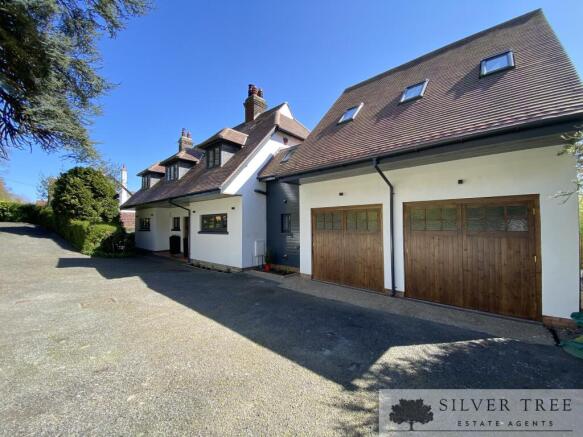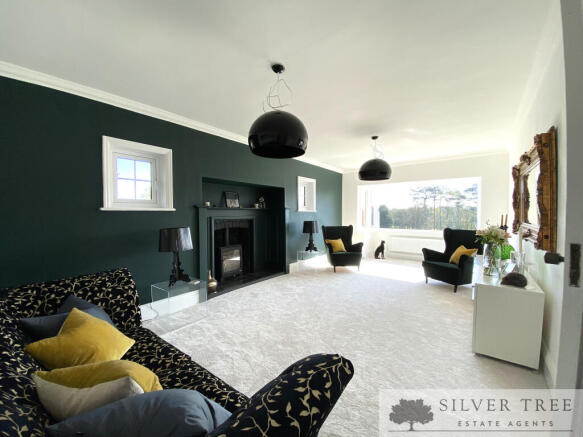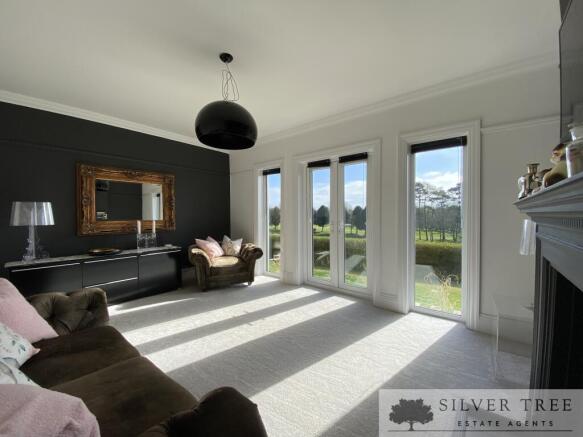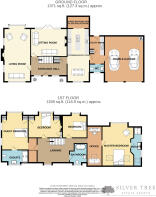Deepdale Avenue, Scarborough, North Yorkshire

- PROPERTY TYPE
Detached
- BEDROOMS
4
- BATHROOMS
3
- SIZE
1,798 sq ft
167 sq m
- TENUREDescribes how you own a property. There are different types of tenure - freehold, leasehold, and commonhold.Read more about tenure in our glossary page.
Freehold
Key features
- Fully renovated four-bedroom detached home on sought-after Deepdale Avenue
- Two spacious reception rooms, both with wood-burning stove
- Stunning German Rational kitchen from HS Interiors with central island and bi-folding doors
- Raised decked terrace with glass balustrade overlooking the enclosed rear garden
- Master suite with en-suite and dedicated office or walk-in wardrobe
- Guest bedroom with dual aspect views, en-suite, and walk-in wardrobe
- Two additional double bedrooms and luxury family bathroom with freestanding roll top bath
- Utility room, downstairs w/c, and internal access to double garage
- Ample off-street parking and gated access to both sides of the property
- Prime South Cliff location close to Ramshill shops, Esplanade, College, Golf Course, and public transport links
Description
Upon entering the property, you’re greeted by a welcoming entrance hall with useful understairs storage. The main living room enjoys triple aspect views, flooding the space with natural light, while the adjoining sitting room opens directly onto the rear garden. The heart of the home is the open-plan kitchen/breakfast room, featuring a central island with integrated sink, and direct access to the raised decked area with stylish glass balustrade. A separate utility room, downstairs w/c, and internal access to the double garage add to the practicality of the layout. Upstairs, the master suite includes an en-suite and additional room ideal for an office or dressing space. The guest bedroom benefits from dual aspect views, its own en-suite, and walk-in wardrobe, while two further generous double bedrooms are served by a luxurious family bathroom with freestanding bath.
Externally, the property is approached via a driveway leading to ample off-road parking and access to a generous double garage, providing excellent storage and vehicle space. The front garden is thoughtfully landscaped, featuring a raised flower bed filled with mature plants and shrubs that add charm and colour to the entrance. There is gated access to both sides of the property, with one side offering a practical space for wood storage—perfect for fuelling the home’s wood burner. The rear garden is enclosed with established hedging, ensuring privacy, and it enjoys a stunning outlook over the 18th hole of South Cliff Golf Club—widely regarded as one of the course's most iconic and scenic finishing holes. Mainly laid to lawn, the rear garden also features a covered patio area and a raised balcony with balustrade, offering a peaceful spot to relax or entertain while taking in the views.
Situated just off Filey Road on Scarborough’s desirable south side, Deepdale Avenue is a prime residential address offering both tranquillity and convenience. Residents enjoy easy access to a wealth of local amenities, including the popular Ramshill shops, the South Cliff Esplanade, South Cliff Golf Course, and reputable educational institutions such as the nearby university campus and Scarborough College. Established in 1898 and opened in 1901, Scarborough College is a private coeducational day and boarding school. With excellent public transport links close by, this location is ideal for commuters, families, and anyone seeking a balanced lifestyle in a highly sought-after setting.
Entrance Hall
Living Room
8.1m x 3.6m
Sitting Room/Dining
4.9m x 3.8m
Kitchen/Breakfast Room
7.2m x 3.5m
Utility Room
3.8m x 2m
Downstairs W/C
2m x 1.1m
Landing
Master Bedroom
5.8m x 4.1m
Master Bedroom office/walk-in-wardrobe
4.5m x 2.1m
Master Bedroom En-suite
4.7m x 1.5m
Guest Bedroom
5.1m x 3.6m
Guest Bedroom walk through wardrobe
2.6m x 1.2m
Guest Bedroom En-suite
3.6m x 2m
Bedroom Three
4.6m x 3.8m
Bedroom Four
3.7m x 3.2m
Family Bathroom
2.3m x 1.7m
Double Garage
5.3m x 3.8m
- COUNCIL TAXA payment made to your local authority in order to pay for local services like schools, libraries, and refuse collection. The amount you pay depends on the value of the property.Read more about council Tax in our glossary page.
- Band: G
- PARKINGDetails of how and where vehicles can be parked, and any associated costs.Read more about parking in our glossary page.
- Yes
- GARDENA property has access to an outdoor space, which could be private or shared.
- Yes
- ACCESSIBILITYHow a property has been adapted to meet the needs of vulnerable or disabled individuals.Read more about accessibility in our glossary page.
- Ask agent
Deepdale Avenue, Scarborough, North Yorkshire
Add an important place to see how long it'd take to get there from our property listings.
__mins driving to your place
Get an instant, personalised result:
- Show sellers you’re serious
- Secure viewings faster with agents
- No impact on your credit score
Your mortgage
Notes
Staying secure when looking for property
Ensure you're up to date with our latest advice on how to avoid fraud or scams when looking for property online.
Visit our security centre to find out moreDisclaimer - Property reference KKJ-34961693. The information displayed about this property comprises a property advertisement. Rightmove.co.uk makes no warranty as to the accuracy or completeness of the advertisement or any linked or associated information, and Rightmove has no control over the content. This property advertisement does not constitute property particulars. The information is provided and maintained by Silver Tree Estate Agents, Covering Scarborough. Please contact the selling agent or developer directly to obtain any information which may be available under the terms of The Energy Performance of Buildings (Certificates and Inspections) (England and Wales) Regulations 2007 or the Home Report if in relation to a residential property in Scotland.
*This is the average speed from the provider with the fastest broadband package available at this postcode. The average speed displayed is based on the download speeds of at least 50% of customers at peak time (8pm to 10pm). Fibre/cable services at the postcode are subject to availability and may differ between properties within a postcode. Speeds can be affected by a range of technical and environmental factors. The speed at the property may be lower than that listed above. You can check the estimated speed and confirm availability to a property prior to purchasing on the broadband provider's website. Providers may increase charges. The information is provided and maintained by Decision Technologies Limited. **This is indicative only and based on a 2-person household with multiple devices and simultaneous usage. Broadband performance is affected by multiple factors including number of occupants and devices, simultaneous usage, router range etc. For more information speak to your broadband provider.
Map data ©OpenStreetMap contributors.




