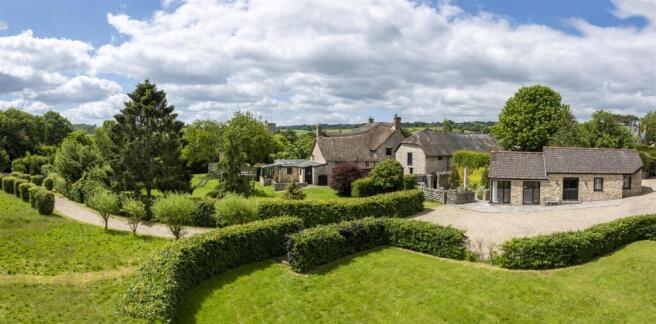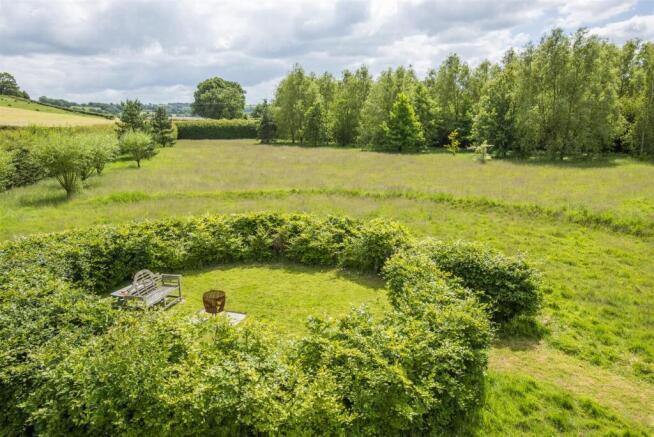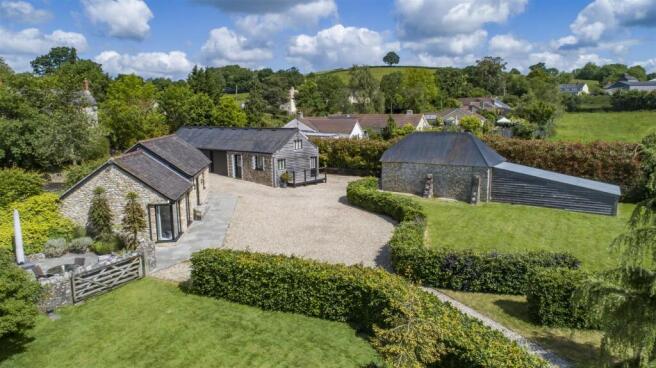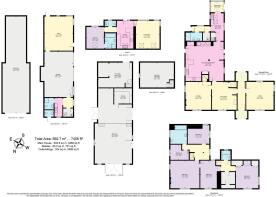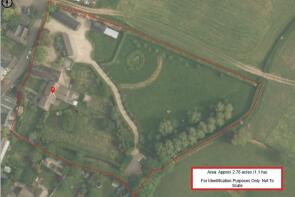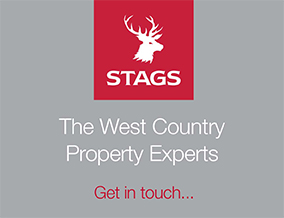
Stockland, Honiton

- PROPERTY TYPE
Detached
- BEDROOMS
5
- BATHROOMS
3
- SIZE
3,269 sq ft
304 sq m
- TENUREDescribes how you own a property. There are different types of tenure - freehold, leasehold, and commonhold.Read more about tenure in our glossary page.
Freehold
Key features
- Grade II* Listed 13th-Century Farmhouse
- Peaceful Edge Of Village Setting
- Five Bedroom
- Detached One Bedroom Guest Annexe
- Traditional Outbuildings
- Car Barn With Office/Gym
- PP For Holiday Let (Ref: 13/2140/FUL)
- In All, About 2.76 Acres Of Grounds
- Freehold
- Council Tax Band G
Description
Situation - The property is situated on the northern edge of the sought-after village of Stockland, backing onto open countryside within the Blackdown Hills National Landscape. This vibrant community boasts a parish church, village hall, primary school and the highly regarded, community-owned King's Arms Inn – all just a short walk from the house.
Despite its tucked-away feel, Stockland is well connected. The A30/A303 lies just three miles away, providing easy access to Exeter and the M5 to the west, as well as Taunton and wider connections across the South of England. The market town of Honiton is also within easy reach, offering a range of independent shops, services, and amenities, including GP, dental and veterinary practices.
Axminster Station is around 15 minutes by car, with a direct service to London Waterloo in approximately three hours. Taunton Station is just over half an hour away, offering a faster route to London Paddington, with some faster trains taking under two hours.
Description - The house and its outbuildings sit discreetly behind a tall hedge line, well screened from the village lane. Built before 1263, Townsend Farmhouse is thought to be one of the oldest surviving properties in the South West. Unsurprisingly, it is listed Grade II* listed, alongside one of its attendant barns (Grade II).
The house forms an L-shape, with partly rendered local stone and cob walls beneath a thatched roof with both hipped and gabled ends. The exterior is full of period charm, featuring a mix of stone-mullioned and timber-framed windows, front and rear open porches, and a traditional roof of combed wheat reed—known locally as Devon reed. The underside of the thatch is thought to be smoke-blackened in places, a remnant of the days before chimneys, when the fire was open to the hall.
The interiors are equally rich in historic detail, with fine architectural features throughout: large inglenook fireplaces, chamfered ceiling beams, exposed roof and wall timbers, window seats, and a fine section of plank-and-muntin screen along the through-passage that links the front and rear porches.
Farmhouse Accommodation - The ground floor offers three generously proportioned, character-filled reception rooms, along with a charming farmhouse kitchen featuring a beamed ceiling, flagstone flooring, and a four-oven AGA set within a wide inglenook fireplace.
There are two staircases leading to the first floor. The main staircase rises to a central landing, off which are three bedrooms and a spacious family bathroom. The secondary staircase provides access to two further bedrooms, which share an additional bathroom.
The two sides of the first floor are linked via a connecting door between the principal bedroom and Bedroom Three, allowing through-access if required.
Barns - The property includes an appealing group of traditional outbuildings. Closest to the farmhouse is a handsome Grade II listed stone-built threshing barn. Originally thatched, it is now roofed with corrugated iron.
The main section of the barn features a two-level threshing floor with double doors at one gable end, providing wide access. The opposite end of the barn is arranged over two storeys, offering further scope for use or conversion (subject to the necessary consents).
Guest Annexe - This former range of stables was converted to a high standard in 2014 and now serves as a guest annexe/holiday accommodation. The layout includes a living room with a vaulted ceiling, a fully fitted kitchen, separate cloakroom, and a generously sized double bedroom with an en suite bathroom featuring both a bath and shower.
Car Barn / Office / Gym - A further barn has been converted to provide an office or gym at one end, with a kitchen, shower room, and gardener’s WC at the other. Between the two is a two-bay car barn with an integrated workshop area.
Gardens And Grounds - The property is approached from the village lane via electric gates, which open onto a gravelled driveway leading to a parking area beside the house, with access to the guest annexe and cart-barn.
The garden wraps around three sides of the house, with the outbuildings and parking area occupying the fourth. The formal garden is focused around the immediate surroundings of the house, featuring lawned areas bordered by richly stocked, colourful beds sheltered by walls and mature hedging.
Beyond this lies a pretty meadow, partially bisected by a wide gravelled path and enclosed by established field hedging. In one corner, a spiral of clipped beech and hornbeam encloses a sheltered seating and barbecue area. Along one boundary runs a linear orchard with a variety of fruit trees, and in the far corner is a small copse of native broadleaf trees.
At the end of the path is a timber storage building and a gravelled area for further storage.
In all, the property extends to approximately 2.76 acres (1.12 ha).
Wagon Barn - A large stone and timber barn with a roller shutter door stands within the grounds. Planning permission has been granted (Ref: 13/2140/FUL) for conversion and extension to create a three-bedroom holiday let. Further details can be found via the East Devon District Council’s planning portal.
Services - Mains electric and water. There is an addition of private water via a well. Private drainage via treatment plant. Oil fired central heating.
Standard and superfast broadband available. Mobile signal likely outside with Three, EE, Vodafone and O2 (Ofcom 2025).
Directions - What 3 words: ///makeup.orbited.easy
From Honiton head onto the A30, turn right onto Stockland Hill and turn left an Royal Oak, signposted Stockland. Continue on this road to the village, passing The Kings Arms Pub on the left and take the next left and the property will be found on the right hand side.
Brochures
Stockland, Honiton- COUNCIL TAXA payment made to your local authority in order to pay for local services like schools, libraries, and refuse collection. The amount you pay depends on the value of the property.Read more about council Tax in our glossary page.
- Band: G
- PARKINGDetails of how and where vehicles can be parked, and any associated costs.Read more about parking in our glossary page.
- Yes
- GARDENA property has access to an outdoor space, which could be private or shared.
- Yes
- ACCESSIBILITYHow a property has been adapted to meet the needs of vulnerable or disabled individuals.Read more about accessibility in our glossary page.
- Ask agent
Energy performance certificate - ask agent
Stockland, Honiton
Add an important place to see how long it'd take to get there from our property listings.
__mins driving to your place
Get an instant, personalised result:
- Show sellers you’re serious
- Secure viewings faster with agents
- No impact on your credit score
Your mortgage
Notes
Staying secure when looking for property
Ensure you're up to date with our latest advice on how to avoid fraud or scams when looking for property online.
Visit our security centre to find out moreDisclaimer - Property reference 33820956. The information displayed about this property comprises a property advertisement. Rightmove.co.uk makes no warranty as to the accuracy or completeness of the advertisement or any linked or associated information, and Rightmove has no control over the content. This property advertisement does not constitute property particulars. The information is provided and maintained by Stags, Honiton. Please contact the selling agent or developer directly to obtain any information which may be available under the terms of The Energy Performance of Buildings (Certificates and Inspections) (England and Wales) Regulations 2007 or the Home Report if in relation to a residential property in Scotland.
*This is the average speed from the provider with the fastest broadband package available at this postcode. The average speed displayed is based on the download speeds of at least 50% of customers at peak time (8pm to 10pm). Fibre/cable services at the postcode are subject to availability and may differ between properties within a postcode. Speeds can be affected by a range of technical and environmental factors. The speed at the property may be lower than that listed above. You can check the estimated speed and confirm availability to a property prior to purchasing on the broadband provider's website. Providers may increase charges. The information is provided and maintained by Decision Technologies Limited. **This is indicative only and based on a 2-person household with multiple devices and simultaneous usage. Broadband performance is affected by multiple factors including number of occupants and devices, simultaneous usage, router range etc. For more information speak to your broadband provider.
Map data ©OpenStreetMap contributors.
