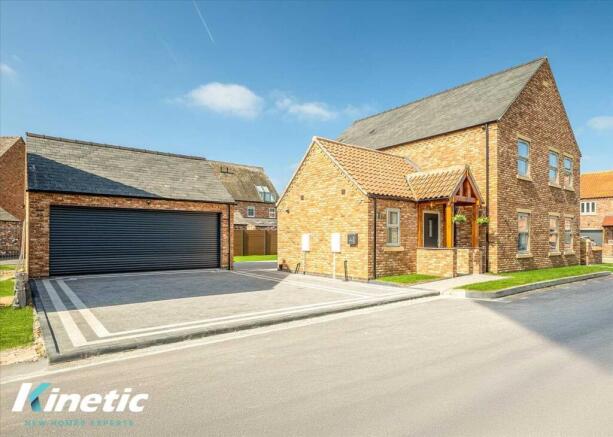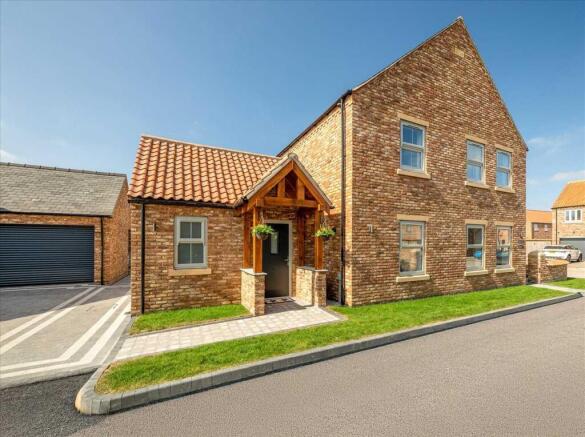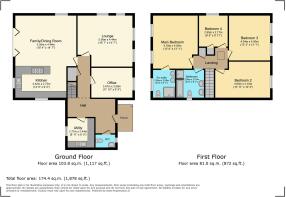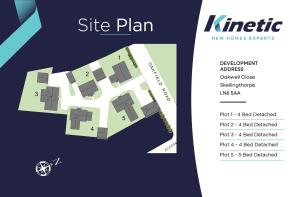
Plot 1, 1 Oakwell Close

- PROPERTY TYPE
Detached
- BEDROOMS
4
- BATHROOMS
2
- SIZE
Ask agent
- TENUREDescribes how you own a property. There are different types of tenure - freehold, leasehold, and commonhold.Read more about tenure in our glossary page.
Freehold
Key features
- 4 Double Bedrooms with En-Suite to Primary Bedroom
- Alarm System & CCTV Installed
- Separate Lounge for Relaxed Evenings
- Double Driveway & Double Garage
- Luxury Kitchen with Quartz Worktops & Full Suite of Samsung Appliances
- Landscaped Gardens
- Mains Gas Central Heating/Gas Combi Boiler
Description
Nestled within an exclusive enclave of just five bespoke homes, 1 Oakwell Close presents a rare opportunity to acquire a high-specification, newly built family home in the ever-popular village of Skellingthorpe. Designed and constructed by the highly regarded local builders, Oakwell Homes, this striking property combines timeless craftsmanship with contemporary finishes, making it the perfect setting for modern family life.
Interior Specification Highlights:
This home is finished to a high specification throughout, with standout features including:
-Quartz worktops to both kitchen and utility
-Samsung integrated appliances including oven and warming drawer
-Lamona appliances including induction hob, extractor, fridge, freezer and dishwasher
-Boiling water tap and built-in bin system
-Brushed satin sockets, oak internal doors, and premium oak staircase with glass balustrade
-Half-height tiling to bathroom and ensuite (full height to wet areas), with modern vanity units included
-Carpets to bedrooms, lounge, and office
-Large format tiles to kitchen, hallway, and utility areas
External Specification:
This property enjoys a generous plot with premium external finishes designed to complement the high-end interior, including:
-Large block-paved driveway
-Electric garage door
-Porcelain slab patio with turf laid to front and rear gardens
-Composite fencing with aluminium posts for durability and privacy
-External tap to garage and rear garden
-External power socket
-Security & Comfort: Full alarm system and CCTV installed
-Energy-efficient design with modern insulation and fittings
--Ideal for families or professionals seeking space, quality and peace of mind
Specification & Additional Features
- Gas Combi Boiler
-10-Year New Build Warranty
- EPC rated B
- Council Tax Band - TBC
?? Location Skellingthorpe, Lincolnshire
Located just four miles west of Lincoln city centre, Skellingthorpe is a thriving village that offers the perfect blend of rural charm and urban accessibility. Enjoy peaceful surroundings with easy access to the A46, excellent public transport links, and a range of nearby schools, parks, and scenic walking and cycling routes perfect for growing families or professionals seeking a balanced lifestyle.
AGENTS NOTES
While every effort has been made to ensure accuracy, all measurements and details are approximate. Buyers are encouraged to verify specifications before purchase. The developer reserves the right to make amendments to the design and specification throughout the build process.
VIEWINGS & ENQUIRIES ?? For further details or to arrange a viewing, contact Kinetic New Homes today.
- COUNCIL TAXA payment made to your local authority in order to pay for local services like schools, libraries, and refuse collection. The amount you pay depends on the value of the property.Read more about council Tax in our glossary page.
- Ask agent
- PARKINGDetails of how and where vehicles can be parked, and any associated costs.Read more about parking in our glossary page.
- Yes
- GARDENA property has access to an outdoor space, which could be private or shared.
- Yes
- ACCESSIBILITYHow a property has been adapted to meet the needs of vulnerable or disabled individuals.Read more about accessibility in our glossary page.
- Ask agent
Plot 1, 1 Oakwell Close
Add an important place to see how long it'd take to get there from our property listings.
__mins driving to your place
Explore area BETA
Lincoln
Get to know this area with AI-generated guides about local green spaces, transport links, restaurants and more.
Your mortgage
Notes
Staying secure when looking for property
Ensure you're up to date with our latest advice on how to avoid fraud or scams when looking for property online.
Visit our security centre to find out moreDisclaimer - Property reference KIT1002624. The information displayed about this property comprises a property advertisement. Rightmove.co.uk makes no warranty as to the accuracy or completeness of the advertisement or any linked or associated information, and Rightmove has no control over the content. This property advertisement does not constitute property particulars. The information is provided and maintained by Kinetic Estate Agents Limited, Lincoln. Please contact the selling agent or developer directly to obtain any information which may be available under the terms of The Energy Performance of Buildings (Certificates and Inspections) (England and Wales) Regulations 2007 or the Home Report if in relation to a residential property in Scotland.
*This is the average speed from the provider with the fastest broadband package available at this postcode. The average speed displayed is based on the download speeds of at least 50% of customers at peak time (8pm to 10pm). Fibre/cable services at the postcode are subject to availability and may differ between properties within a postcode. Speeds can be affected by a range of technical and environmental factors. The speed at the property may be lower than that listed above. You can check the estimated speed and confirm availability to a property prior to purchasing on the broadband provider's website. Providers may increase charges. The information is provided and maintained by Decision Technologies Limited. **This is indicative only and based on a 2-person household with multiple devices and simultaneous usage. Broadband performance is affected by multiple factors including number of occupants and devices, simultaneous usage, router range etc. For more information speak to your broadband provider.
Map data ©OpenStreetMap contributors.






