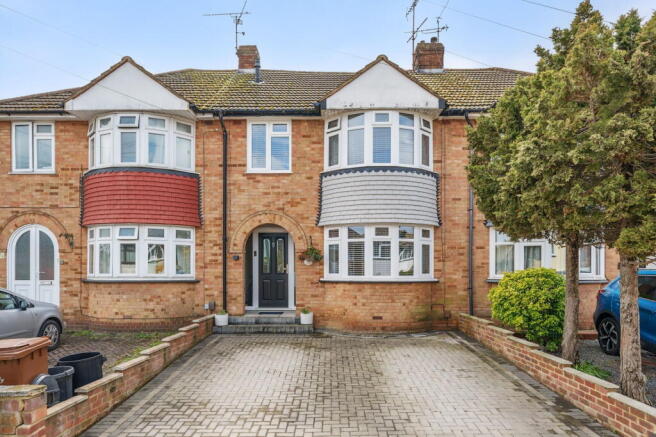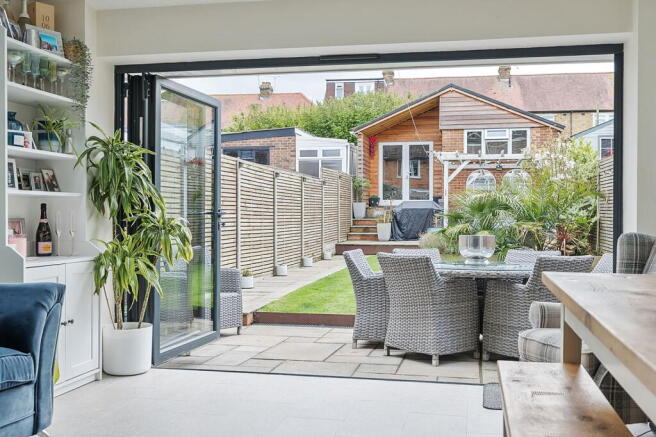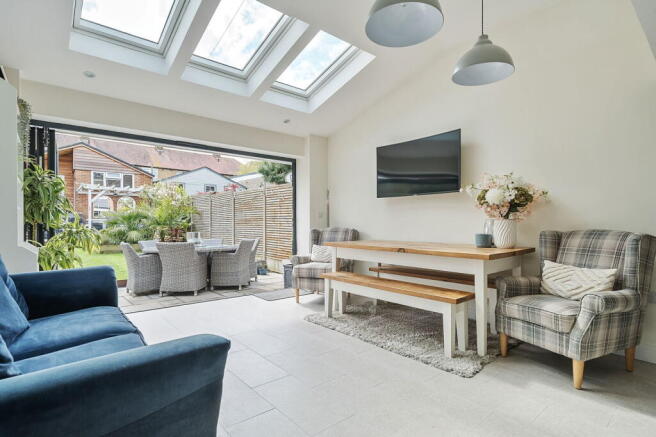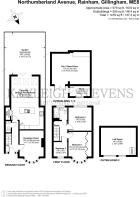A sun-soaked sanctuary — where stylish living meets family-friendly convenience.

- PROPERTY TYPE
Terraced
- BEDROOMS
3
- BATHROOMS
1
- SIZE
1,479 sq ft
137 sq m
- TENUREDescribes how you own a property. There are different types of tenure - freehold, leasehold, and commonhold.Read more about tenure in our glossary page.
Freehold
Key features
- Stunning extended family home in sought-after Northumberland Avenue
- Magazine-worthy interiors with vaulted ceilings and Velux windows
- Contemporary kitchen with island and hidden utility cupboard
- Bi-fold doors opening onto a sun-drenched south-facing garden
- Outdoor games room/bar with vaulted ceiling – 500 sq ft of WOW
- Handy secure storage area – perfect for bikes, tools or hobby gear
- Three well-proportioned bedrooms, master with fitted wardrobes
- Stylish modern family bathroom & convenient downstairs cloakroom
- Private driveway for two cars and loft with pull-down ladder
- Just 0.3 miles to Rainham Station & minutes from shops, schools, parks and nature trails
Description
Tucked away in ever-popular Northumberland Avenue, this beautifully extended three-bedroom home is an absolute showstopper. Think magazine-worthy interiors, generous living space, and a south-facing garden that makes the most of every British sunshine opportunity — however fleeting it might be!
Step inside and you’re greeted by a spacious hallway, offering that rare sense of openness right from the start. There’s a handy downstairs toilet,, setting the tone for a home that’s been thoughtfully designed with real life in mind. The lounge at the front of the house delivers a cosy retreat — ideal for movie nights, quiet evenings, or curling up with a book on a rainy day.
The real heart of the home, though, lies in the rear extension designed by the current owners. With a vaulted ceiling, three large Velux windows, and bi-fold doors spilling onto the garden, this light-filled space is made for both relaxed family life and hosting in style. There’s room to dine, unwind, entertain, and everything in between. The sleek, contemporary kitchen features a striking island, integrated appliances, and a clever utility cupboard to keep things effortlessly tidy.
Slide open those bi-folds and you’re into a private, south-facing garden – a true gift for sun lovers, and possibly the best place in the postcode to catch a tan (on those magical three days of British summer!). Whether it's barbecues, paddling pools, or just soaking up the sun with a cuppa, this garden delivers.
And just when you think it couldn’t get any better, head to the rear of the garden. There, you’ll find not only a secure and incredibly handy storage area, but also an epic games room/bar that will blow you away. This standalone space boasts 500 square feet — that’s half the size of an average semi-detached house! With a vaulted ceiling and bags of style, it’s the ultimate retreat. Whether you’re hosting friends, watching the match, running a business, or working from home, this flexible space gives you freedom most homes simply can’t offer.
Upstairs, you’ll find three bedrooms, the master benefitting with built-in wardrobes to maximise space and storage. The modern family bathroom is beautifully finished – think clean lines, stylish fittings, and no work required.
Even the landing doesn’t disappoint, with a pull-down ladder leading to the loft. Whether you’re after accessible storage or dreaming of that fourth bedroom or home office (a popular move for many in the area – subject to planning), it’s a space that’s full of potential.
Location-wise, you’re in the thick of it. From Northumberland Avenue, you’re just 0.3 miles to Rainham train station, making London commutes surprisingly easy. Rainham precinct is only a five minute walk, offering shops, cafes, and everyday essentials. For schools, you’re spoilt for choice – St Margaret’s Infant School, Fairview Community Primary, and Rainham School for Girls are all within easy reach, not to mention the highly regarded The Howard School and Rainham Mark Grammar just a short distance away.
Looking for weekend plans? Berengrave Nature Reserve and Riverside Country Park are both nearby, perfect for walking the dog, letting the kids explore, or getting your daily steps in. And if cricket is your thing (or your kid’s next hobby), Rainham Cricket Club is practically on your doorstep.
This is more than just a house – it’s a home designed to elevate your everyday.
Kayleigh Stevens & The KS Property Group are dedicated to providing exceptional service, available seven days a week from 8am to 8pm. Don't miss this opportunity—schedule a viewing today and make this exquisite property your new home.
MATERIAL INFORMATION
FREEHOLD
EPC: F (32)
COUNCIL TAX: C (£1,962.07)
LOCAL AUTHORITY: Medway Council
- COUNCIL TAXA payment made to your local authority in order to pay for local services like schools, libraries, and refuse collection. The amount you pay depends on the value of the property.Read more about council Tax in our glossary page.
- Band: C
- PARKINGDetails of how and where vehicles can be parked, and any associated costs.Read more about parking in our glossary page.
- Driveway
- GARDENA property has access to an outdoor space, which could be private or shared.
- Private garden
- ACCESSIBILITYHow a property has been adapted to meet the needs of vulnerable or disabled individuals.Read more about accessibility in our glossary page.
- Ask agent
A sun-soaked sanctuary — where stylish living meets family-friendly convenience.
Add an important place to see how long it'd take to get there from our property listings.
__mins driving to your place
About Kayleigh Stevens Personal Property Consultancy, Rainham, Gillingham
51 London Road, Rainham, Kent, ME8 7RG

Your mortgage
Notes
Staying secure when looking for property
Ensure you're up to date with our latest advice on how to avoid fraud or scams when looking for property online.
Visit our security centre to find out moreDisclaimer - Property reference S1282981. The information displayed about this property comprises a property advertisement. Rightmove.co.uk makes no warranty as to the accuracy or completeness of the advertisement or any linked or associated information, and Rightmove has no control over the content. This property advertisement does not constitute property particulars. The information is provided and maintained by Kayleigh Stevens Personal Property Consultancy, Rainham, Gillingham. Please contact the selling agent or developer directly to obtain any information which may be available under the terms of The Energy Performance of Buildings (Certificates and Inspections) (England and Wales) Regulations 2007 or the Home Report if in relation to a residential property in Scotland.
*This is the average speed from the provider with the fastest broadband package available at this postcode. The average speed displayed is based on the download speeds of at least 50% of customers at peak time (8pm to 10pm). Fibre/cable services at the postcode are subject to availability and may differ between properties within a postcode. Speeds can be affected by a range of technical and environmental factors. The speed at the property may be lower than that listed above. You can check the estimated speed and confirm availability to a property prior to purchasing on the broadband provider's website. Providers may increase charges. The information is provided and maintained by Decision Technologies Limited. **This is indicative only and based on a 2-person household with multiple devices and simultaneous usage. Broadband performance is affected by multiple factors including number of occupants and devices, simultaneous usage, router range etc. For more information speak to your broadband provider.
Map data ©OpenStreetMap contributors.




