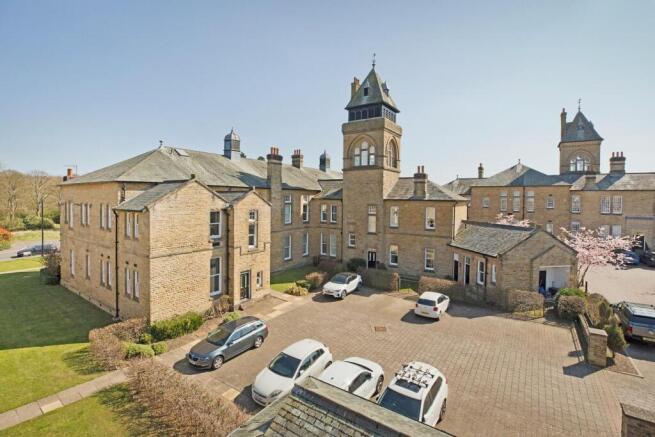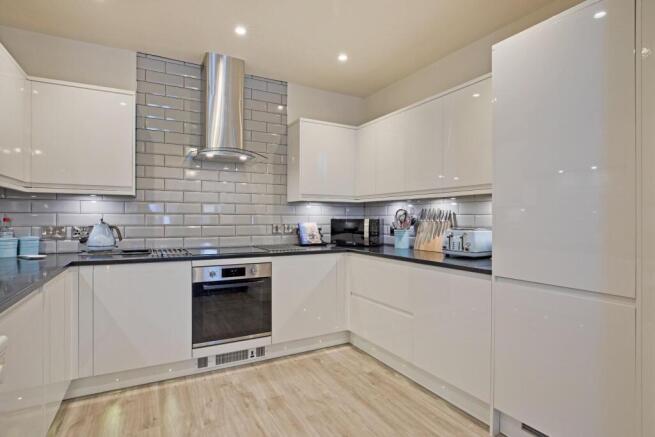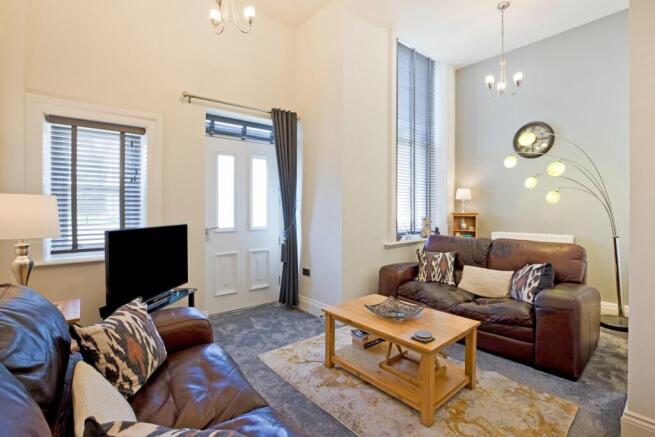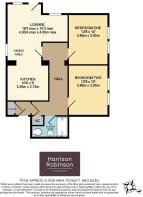
Litton Court, Jackson Walk, Menston

- PROPERTY TYPE
Flat
- BEDROOMS
2
- BATHROOMS
1
- SIZE
710 sq ft
66 sq m
Key features
- ***No Onward Chain***
- Two Double Bedroomed Ground Floor Apartment
- Recently Updated Throughout To A High Standard
- Beautifully Appointed, Contemporary Kitchen
- Open Plan Living Kitchen Dining Space
- Luxury Shower Room/W.C.
- Quality Fixtures & Fittings
- Allocated Parking Space
- Private Entrance Door
- Council Tax Band C
Description
This wonderful ground floor apartment has recently undergone a comprehensive programme of updating throughout, providing immaculately presented, beautifully appointed, stylish accommodation where every last detail has been carefully considered. A generous hallway with space for several items of furniture and with storage well catered for leads to a wonderful open plan living dining room with an external door into the lounge providing private access. This lovely, relaxing living area benefitting from high ceilings and three large windows opens into the fabulous, contemporary kitchen, making this space conducive to ease of everyday living as well as entertaining. Two spacious double bedrooms are served by a luxury, contemporary shower room/w.c. Externally there is an allocated parking space, visitor parking and use of the attractive communal grounds. This highly regarded development portrays the grandeur of a bygone era brought up to date. The communal grounds create a parkland feel and extend to around 200 acres and include tennis courts, a cricket pitch, ponds and bridleways to explore, while the location, on the periphery of Menston village, gives excellent road access into the region’s business centres. Menston railway station is within walking distance of the property and there are frequent services throughout the day into the cities of Leeds and Bradford with onward connections from Leeds into London Kings Cross. Whilst being an ideal base for the commuter, High Royds Village is also readily accessible to beautiful, open countryside and excellent primary and secondary schools including the outstanding St Mary’s High School.
The property with TIMBER FRAMED, SASH, DOUBLE GLAZED WINDOWS THROUGHOUT and ELECTRIC CENTRAL HEATING comprises:
Communal Entrance Hall - A solid timber entrance door opens into a well presented communal reception hall giving access to the apartments in this block. Carpeted flooring, letterboxes.
Entrance Hall - The sturdy, timber, entrance door opens into a carpeted vestibule with cloaks cupboard off. A door opens into the main entrance hall, which is of generous size with room for several items of furniture. This could even be utilised as a study area for anyone working from home. An archway lends character. Carpeting, radiator, intercom and thermostat. A cupboard houses the electric boiler and the water tank. This is a wonderful environment in which to greet guests.
Lounge - 4.93 x 4.65 (16'2" x 15'3") - A lovely, good-sized lounge benefitting from high ceilings and three timber framed, double-glazed, sash windows, fitted with Timberlux wood, venetian blinds allowing the natural light in whilst enjoying a good level of privacy as desired. A heavy, half-glazed, timber door with two opaque glazed panels provides a private entrance to the apartment, useful when bringing in shopping from the car. This door opens onto a paved area providing the opportunity to sit outside and enjoy the afternoon and evening sun. Room for a dining table and several sofas. Carpeting, two radiators and TV point. This is a fabulous environment in which to entertain being open plan into:
Kitchen - 3,20 x 2.74 (9'10",65'7" x 8'11") - A beautifully appointed, stylish, contemporary kitchen fitted with gloss white base and wall units incorporating cupboards, large drawers and wine rack with complementary black, granite worksurface over with light grey Metro tiled splashback. Integrated appliances include an electric oven with induction hob and stainless-steel chimney hood and extractor over, a fridge/freezer and a dishwasher. Space and plumbing for a washing machine. Stainless-steel one and a half-bowl sink. Karndean flooring, under pelmet and under plinth lighting and LED downlighting.
Bedroom One - 3.85 x 3.05 (12'7" x 10'0") - A spacious, double bedroom benefitting from two large timber framed, double-glazed, sash windows fitted with Timberlux wood venetian blinds. Carpeting and radiator.
Bedroom Two - 3.86 x 3.05 (12'7" x 10'0") - A second great-sized, double bedroom, currently used as a dressing room, benefitting from the same timber framed, double-glazed, sash windows fitted with the Timberlux wood venetian blinds. Carpeting and radiator.
Wc Shower Room - A beautiful, stylish, contemporary shower room comprising of a large, walk-in shower with sliding glazed door and mains drench shower with separate hand-held shower attachment, a vanity washbasin with two large, gloss white drawers beneath and a concealed cistern w/c with push button flush. Fully tiled to the walls and Karndean flooring. White, vertical, ladder, towel radiator. LED downlights and extractor fan.
Tenure - The property is leasehold. We are advised that the lease has the remainder of 999 years from 1 January 2006.
The annual service charge is £2,900 and the ground rent is £250 per annum paid in two instalments. The service charge includes:
Landscape maintenance
Cleaning of internal communal areas
Window cleaning
Electricity in communal areas
Fire equipment maintenance
General repairs to communal areas
Buildings insurance
Permission to keep a pet needs to be sought from Trinity Estates, the management company.
Utilities And Services - The property benefits from mains electricity and drainage.
Superfast Broadband is shown to be available to this property.
Please visit the Mobile and Broadband Checker Ofcom website to check Broadband speeds and mobile phone coverage.
We are required by HMRC to undertake Anti Money Laundering checks on all prospective buyers once the purchase price and terms have been agreed. The cost payable by the successful buyer is £30 (inclusive of VAT) per named buyer.
We will undertake a search with Experian for the purposes of verifying your identity. We will also request proof of funding. Please note that the property will not be marked as SSTC (sold subject to contract) until the checks have been satisfactorily completed so we therefore ask buyers for their prompt cooperation so that there is no delay.
An invoice will be issued to you once the sale has been agreed to be paid by bank transfer to Harrison Robinson.
Brochures
Litton Court, Jackson Walk, MenstonBrochure- COUNCIL TAXA payment made to your local authority in order to pay for local services like schools, libraries, and refuse collection. The amount you pay depends on the value of the property.Read more about council Tax in our glossary page.
- Band: C
- PARKINGDetails of how and where vehicles can be parked, and any associated costs.Read more about parking in our glossary page.
- Yes
- GARDENA property has access to an outdoor space, which could be private or shared.
- Ask agent
- ACCESSIBILITYHow a property has been adapted to meet the needs of vulnerable or disabled individuals.Read more about accessibility in our glossary page.
- Ask agent
Litton Court, Jackson Walk, Menston
Add an important place to see how long it'd take to get there from our property listings.
__mins driving to your place
Get an instant, personalised result:
- Show sellers you’re serious
- Secure viewings faster with agents
- No impact on your credit score
Your mortgage
Notes
Staying secure when looking for property
Ensure you're up to date with our latest advice on how to avoid fraud or scams when looking for property online.
Visit our security centre to find out moreDisclaimer - Property reference 33827012. The information displayed about this property comprises a property advertisement. Rightmove.co.uk makes no warranty as to the accuracy or completeness of the advertisement or any linked or associated information, and Rightmove has no control over the content. This property advertisement does not constitute property particulars. The information is provided and maintained by Harrison Robinson, Ilkley. Please contact the selling agent or developer directly to obtain any information which may be available under the terms of The Energy Performance of Buildings (Certificates and Inspections) (England and Wales) Regulations 2007 or the Home Report if in relation to a residential property in Scotland.
*This is the average speed from the provider with the fastest broadband package available at this postcode. The average speed displayed is based on the download speeds of at least 50% of customers at peak time (8pm to 10pm). Fibre/cable services at the postcode are subject to availability and may differ between properties within a postcode. Speeds can be affected by a range of technical and environmental factors. The speed at the property may be lower than that listed above. You can check the estimated speed and confirm availability to a property prior to purchasing on the broadband provider's website. Providers may increase charges. The information is provided and maintained by Decision Technologies Limited. **This is indicative only and based on a 2-person household with multiple devices and simultaneous usage. Broadband performance is affected by multiple factors including number of occupants and devices, simultaneous usage, router range etc. For more information speak to your broadband provider.
Map data ©OpenStreetMap contributors.





