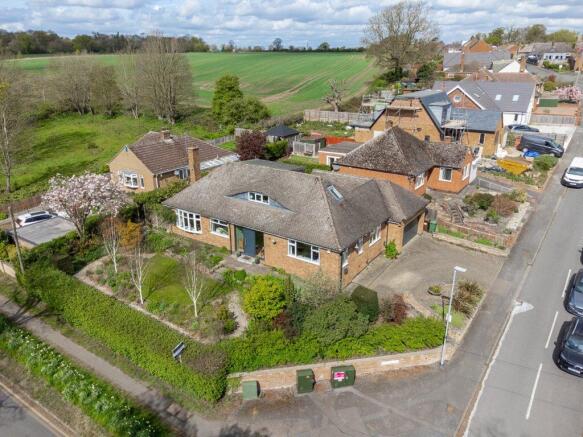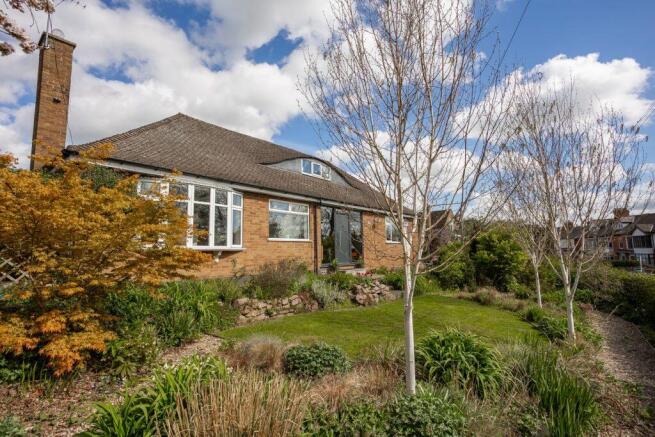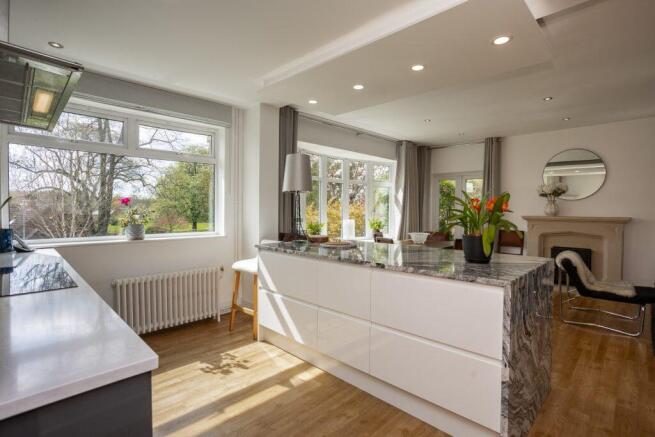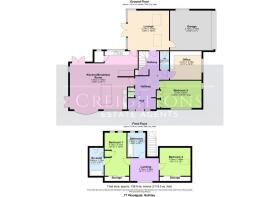Woodgate, Rothley

- PROPERTY TYPE
Detached Bungalow
- BEDROOMS
4
- BATHROOMS
2
- SIZE
Ask agent
- TENUREDescribes how you own a property. There are different types of tenure - freehold, leasehold, and commonhold.Read more about tenure in our glossary page.
Freehold
Key features
- Elevated, prime position in the heart of Rothley village, overlooking the cricket club
- Open plan kitchen with Granite central island, living/dining space with log burning stove and doors opening to the private side and rear gardens
- Exceptional living room with oak beamed vaulted ceiling and doors opening onto the tranquil rear garden
- Versatile layout offering two double bedrooms to the ground floor or one could be used as a home office area
- First floor having two further double bedrooms, stylish family bathroom and Ensuite bathroom to one of the bedrooms
- Driveway leading to a double integral garage
- Available with NO UPWARD CHAIN
- Early and internal viewing highly recommended
Description
PROPERTY DESCRIPTION
Located in the heart of Rothley village centre, this impeccably presented detached home has been extended and renovated by the current owners, creating a wonderful opportunity to acquire an impressive stylish home. Boasting generous living space over two floors offering approximately 2,200 sq. ft. of versatile living space. Elevated on a corner plot, the property has been thoughtfully upgraded to an exceptional standard, ensuring every detail exudes quality and sophistication. Internal viewing is strongly advised to fully appreciate the craftsmanship and elegance of this remarkable home.
GROUND FLOOR
The property welcomes you through an elegant, spacious, and airy hallway, accentuated by glass panels on either side of the front door. These panels enhance the natural light and add a touch of aesthetic charm to the entrance. The hallway is beautifully finished with wood flooring and includes a convenient storage cupboard, ideal for keeping shoes, coats, and other essentials neatly tucked away. It also provides access to the practical downstairs W.C., which features charming wood-panelled walls, a striking tiled floor, a Belfast-style sink, and a low-level W.C.
To the left of the hallway, a doorway opens into the expansive open plan kitchen, living and dining room. This impressive space showcases wood style flooring throughout, ceiling spotlights, and dual aspect windows, offering delightful, elevated views. The kitchen boasts sleek grey gloss units, complemented by a pristine Quartz worktop and a stunning Granite central island. Additional features include an integrated double oven with an extractor fan, completing this modern and functional space. There is ample space for a formal dining table with doors that open onto a side courtyard garden. The living area boasts a beautiful feature fire surround with log burning stove and a further set of doors that open onto the rear garden.
At the rear of the property, you will find a spacious and airy lounge, beautifully designed with two skylights and a feature, vaulted oak beamed ceiling. This inviting space offers delightful views of the established and picturesque rear garden, while also providing convenient access to the large double garage.
The hallway grants entry to a fully functional office, complete with striking floor-to-ceiling oak bookshelves and charming views overlooking the side of the property. Additionally, there is a ground-floor double bedroom boasting dual-aspect windows, built-in storage, and a serene atmosphere. The centrepiece of the hallway is a stunning open oak staircase, gracefully ascending to the first floor, adding an element of elegance to this lovely home.
UPSTAIRS
UPSTAIRS
On the upper floor, the property features a spacious landing adorned with a distinctive window and a charming wooden ceiling beam. This welcoming space leads to two additional bedrooms. The primary bedroom offers access to the rear elevation and boasts a built-in storage cupboard, ceiling spotlights, and extra storage cleverly integrated into the eaves. It is complemented by a beautifully re-fitted En-suite bathroom, thoughtfully designed with a skylight, an overhead shower, and modern fixtures for a luxurious touch.
The second bedroom, also a double, stands out with its feature skylight and a vaulted ceiling, creating an impressive and airy ambiance. Additional storage is discreetly integrated into the eaves for practicality. Completing this floor is the re-fitted family bathroom, which includes a window to the rear, a bath with an overhead shower, a low-level W.C., and a pedestal hand basin, all designed with elegance and functionality in mind.
OUTSIDE
The gardens are beautifully landscaped, designed for both relaxation and enjoyment. It features a well-maintained lawn, while a spacious patio provides the perfect spot for alfresco dining or entertaining guests.
Winding sleeper pathways add a rustic charm to the garden, guiding you through its tranquil setting. Established trees create a sense of privacy and natural beauty, while a variety of vibrant plants and shrubs bring colour and character to the surroundings. This thoughtfully designed garden is a true sanctuary, blending practicality with aesthetic appeal. There is also a driveway leading to the double garage.
LOCATION
Rothley is a particularly well serviced Charnwood Forest village situated around a traditional village green and offering extensive local facilities including popular pubs, restaurants, shops, and gyms. The village is particularly well placed for fast access to Loughborough and Leicester and the M1 at Markfield. Local facilities also include Rothley Park Golf Club, Rothley Court Hotel and Restaurant as well as Leicestershire's only Michelin Star restaurant being a few minutes' drive away in neighbouring Mountsorrel. Local beauty spots include Swithland Reservoir and Bradgate Park.
SERVICES
All mains' services are available and connected.**
LOCAL AUTHORITY
Charnwood Borough Council. Council tax band E.
PLEASE NOTE:
We must inform all prospective purchasers that the measurements are taken by an electronic tape and are provided as a guide only and they should not be used as accurate measurements. We have not tested any mains services, gas or electric appliances, or fixtures and fittings mentioned in these details, therefore, prospective purchasers should satisfy themselves before committing to purchase. Intending purchasers must satisfy themselves by inspection or otherwise to the correctness of the statements contained in these particulars. Creightons Estate Agents (nor any person in their employment) has any authority to make any representation or warranty in relation to the property. The floor plans are not to scale and are intended for use as a guide to the layout of the property only. They should not be used for any other purpose. Similarly, the plans are not designed to represent the actual décor found at the property in respect of flooring, wall coverings or fixtures and fittings.
Brochures
Brochure 1- COUNCIL TAXA payment made to your local authority in order to pay for local services like schools, libraries, and refuse collection. The amount you pay depends on the value of the property.Read more about council Tax in our glossary page.
- Band: E
- PARKINGDetails of how and where vehicles can be parked, and any associated costs.Read more about parking in our glossary page.
- Driveway
- GARDENA property has access to an outdoor space, which could be private or shared.
- Back garden
- ACCESSIBILITYHow a property has been adapted to meet the needs of vulnerable or disabled individuals.Read more about accessibility in our glossary page.
- Ask agent
Woodgate, Rothley
Add an important place to see how long it'd take to get there from our property listings.
__mins driving to your place
Get an instant, personalised result:
- Show sellers you’re serious
- Secure viewings faster with agents
- No impact on your credit score
Your mortgage
Notes
Staying secure when looking for property
Ensure you're up to date with our latest advice on how to avoid fraud or scams when looking for property online.
Visit our security centre to find out moreDisclaimer - Property reference 21174. The information displayed about this property comprises a property advertisement. Rightmove.co.uk makes no warranty as to the accuracy or completeness of the advertisement or any linked or associated information, and Rightmove has no control over the content. This property advertisement does not constitute property particulars. The information is provided and maintained by Creightons, Rothley. Please contact the selling agent or developer directly to obtain any information which may be available under the terms of The Energy Performance of Buildings (Certificates and Inspections) (England and Wales) Regulations 2007 or the Home Report if in relation to a residential property in Scotland.
*This is the average speed from the provider with the fastest broadband package available at this postcode. The average speed displayed is based on the download speeds of at least 50% of customers at peak time (8pm to 10pm). Fibre/cable services at the postcode are subject to availability and may differ between properties within a postcode. Speeds can be affected by a range of technical and environmental factors. The speed at the property may be lower than that listed above. You can check the estimated speed and confirm availability to a property prior to purchasing on the broadband provider's website. Providers may increase charges. The information is provided and maintained by Decision Technologies Limited. **This is indicative only and based on a 2-person household with multiple devices and simultaneous usage. Broadband performance is affected by multiple factors including number of occupants and devices, simultaneous usage, router range etc. For more information speak to your broadband provider.
Map data ©OpenStreetMap contributors.




