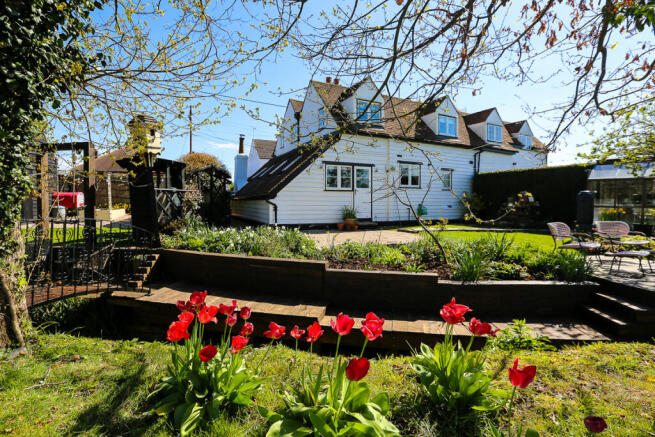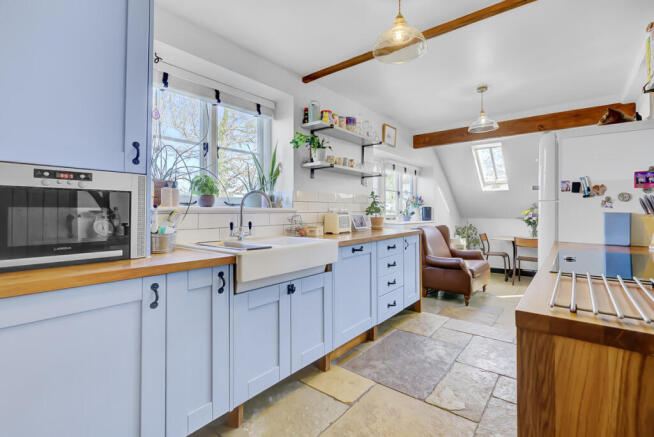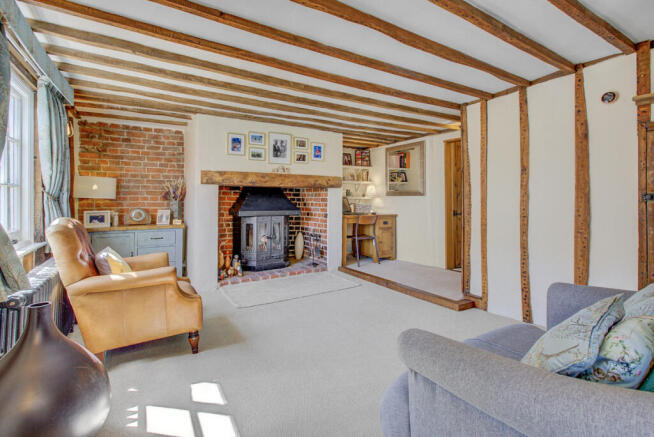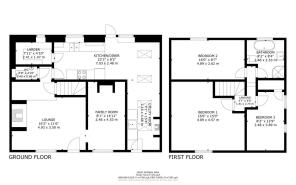Barling Road, Little Wakering, SS3

- PROPERTY TYPE
Semi-Detached
- BEDROOMS
3
- BATHROOMS
1
- SIZE
1,355 sq ft
126 sq m
- TENUREDescribes how you own a property. There are different types of tenure - freehold, leasehold, and commonhold.Read more about tenure in our glossary page.
Freehold
Key features
- LOVINGLY RESTORED BY CURRENT OWNERS INCLUDING INCORPORATION OF THE HISTORIC BAKEHOUSE
- SHAKER STYLE KITCHEN
- INGLENOOK FIREPLACE WITH LARGE LOG BURNER
- CAST IRON RADIATORS THROUGHOUT
- VAULTED CEILING TO UPPER FLOOR
- BUILT IN 1770 WITH HISTORIC AND MODERN EXTENSIONS
- MULTIPLE OUTBUILDINGS
- GARAGE WITH LOFT SPACE
- CHARMING GRADE II LISTED COTTAGE
- 8 MINUTEDS TO ROCHFORD STATION, JUST 40 MINUTES TO LONDON LIVERPOOL STREET
Description
**NO ONWARD CHAIN** Nestled in the picturesque hamlet of Stonebridge, 1 Vine Cottages is a beautifully restored Grade II listed home dating back to 1770. Thoughtfully extended over the years, this three-bedroom cottage has been lovingly restored by its current owners, who have incorporated the original historic bakehouse into the home and added a first-floor extension, seamlessly blending modern design with the cottage’s period charm.
Steeped in history yet designed for modern living, the property has been fully rewired and boasts CAT6 wired connectivity throughout, fibre direct-to-property broadband (up to 100GB), and a Nest thermostat. Elegant cast iron radiators, Farrow & Ball paint finishes, and Heritage rooflights complement the home’s character, while a Worcester Bosch Combi Boiler ensures efficiency and comfort.
Outside, the property enjoys breathtaking views over open fields, with a stream marking the boundary, creating a peaceful and picturesque retreat. Despite its rural charm, the cottage is ideally located for families, with two well-regarded independent schools and a grammar school nearby. This makes it a perfect choice for commuters with families or those seeking tranquillity in the countryside while remaining close to local amenities.
Lounge
16'2 x 11'6
The lounge is a characterful yet cozy space, featuring an impressive large Inglenook fireplace with a large log burner, perfect for winter evenings. Exposed beams and period detailing add warmth and charm, making this an inviting hub of the home.
Family Room
14'11 x 8'1
A versatile second reception room, the family room provides a comfortable space to relax and unwind. Whether used as a snug, home office, or reading room, this space is a perfect blend of historic charm and modern functionality.
Kitchen / Diner
23'1 x 8'2
At the heart of the home, the Shaker-style kitchen is a beautifully crafted space featuring wraparound oak worktops, a large ceramic double sink, a Neff Slide & Glide oven, an integrated oven and a large induction hob. Flagstone flooring adds timeless character and durability underfoot. A log burner adds character and warmth, making this an inviting place to gather. Heritage rooflights flood the space with natural light, while ample work surfaces and cabinetry make it both stylish and practical.
Utility Room
15'4 x 7'1
Adjoining the kitchen, a separate utility area enhances functionality with additional storage and workspace, keeping the kitchen organised and clutter-free. This space is thoughtfully designed with a further ceramic sink for added convenience, along with plumbing for a washing machine and tumble dryer.
Cloakroom
4'8 x 2'10
A beautifully appointed Burlington cloakroom on the ground floor adds elegance and convenience.
Larder
7'11 x 4'10
A large walk-in larder is a standout feature, offering extensive storage for pantry essentials—ideal for those who love to cook and entertain.
First floor landing
Bedroom one
16' x 15'
The large main bedroom is a true retreat, featuring vaulted ceilings, cast iron radiators, and tranquil views. A space of both comfort and grandeur, it offers a peaceful sanctuary at the end of the day.
Bedroom two
16' x 8'7
Well-proportioned bedroom, finished with period charm and character, provide versatile accommodation, perfect for family, guests, or a home office.
Bedroom three
12'9 x 8'2
Well-proportioned bedroom, finished with period charm and character, provide versatile accommodation, perfect for family, guests, or a home office.
Bathroom
8'4 x 8'2
The luxurious Burlington bathroom features a classic rolltop bath, a separate shower, and heritage-style fittings, all designed with an elegant yet timeless aesthetic. With dual-aspect windows overlooking the countryside, this space is both light-filled and tranquil—perfect for relaxation and indulgence.
Outdoor spaces
The gardens are a standout feature of the property, offering a perfect blend of natural beauty, versatility, and outdoor living space. With breathtaking countryside views across open fields, the setting is both peaceful and picturesque. A stream runs along the boundary, enhancing the tranquil atmosphere.
A variety of outbuildings add to the property’s flexibility. A summer house provides the ideal space for a home office, studio, or private retreat, while an outbuilding with power overlooks the fields, making it perfect for storage, a workshop, or creative use. A detached garage with loft storage offers additional practicality.
For those with a passion for gardening, a Gabriel Ash greenhouse stands ready for cultivation. Elsewhere in the garden, raised planters provide a dedicated growing space, alongside a protected area currently used for keeping chickens. A variety of fruit trees add seasonal interest and an opportunity to harvest fresh produce.
The property also benefits from multiple oak decked areas, each thoughtfully positioned to make the most of the stunning surroundings, whether for outdoor dining, relaxation, or entertaining.
- COUNCIL TAXA payment made to your local authority in order to pay for local services like schools, libraries, and refuse collection. The amount you pay depends on the value of the property.Read more about council Tax in our glossary page.
- Ask agent
- PARKINGDetails of how and where vehicles can be parked, and any associated costs.Read more about parking in our glossary page.
- Yes
- GARDENA property has access to an outdoor space, which could be private or shared.
- Yes
- ACCESSIBILITYHow a property has been adapted to meet the needs of vulnerable or disabled individuals.Read more about accessibility in our glossary page.
- Ask agent
Energy performance certificate - ask agent
Barling Road, Little Wakering, SS3
Add an important place to see how long it'd take to get there from our property listings.
__mins driving to your place
Get an instant, personalised result:
- Show sellers you’re serious
- Secure viewings faster with agents
- No impact on your credit score



Your mortgage
Notes
Staying secure when looking for property
Ensure you're up to date with our latest advice on how to avoid fraud or scams when looking for property online.
Visit our security centre to find out moreDisclaimer - Property reference RX573104. The information displayed about this property comprises a property advertisement. Rightmove.co.uk makes no warranty as to the accuracy or completeness of the advertisement or any linked or associated information, and Rightmove has no control over the content. This property advertisement does not constitute property particulars. The information is provided and maintained by Essex Countryside Limited, Leigh-On-Sea. Please contact the selling agent or developer directly to obtain any information which may be available under the terms of The Energy Performance of Buildings (Certificates and Inspections) (England and Wales) Regulations 2007 or the Home Report if in relation to a residential property in Scotland.
*This is the average speed from the provider with the fastest broadband package available at this postcode. The average speed displayed is based on the download speeds of at least 50% of customers at peak time (8pm to 10pm). Fibre/cable services at the postcode are subject to availability and may differ between properties within a postcode. Speeds can be affected by a range of technical and environmental factors. The speed at the property may be lower than that listed above. You can check the estimated speed and confirm availability to a property prior to purchasing on the broadband provider's website. Providers may increase charges. The information is provided and maintained by Decision Technologies Limited. **This is indicative only and based on a 2-person household with multiple devices and simultaneous usage. Broadband performance is affected by multiple factors including number of occupants and devices, simultaneous usage, router range etc. For more information speak to your broadband provider.
Map data ©OpenStreetMap contributors.




