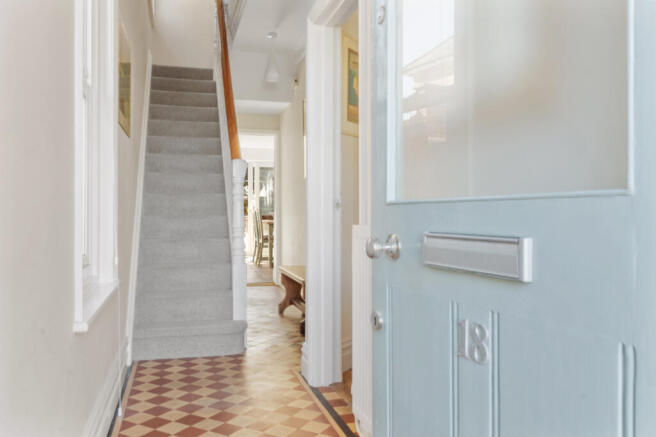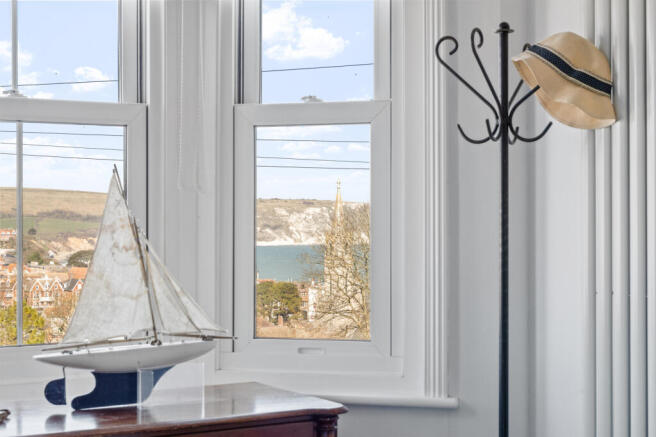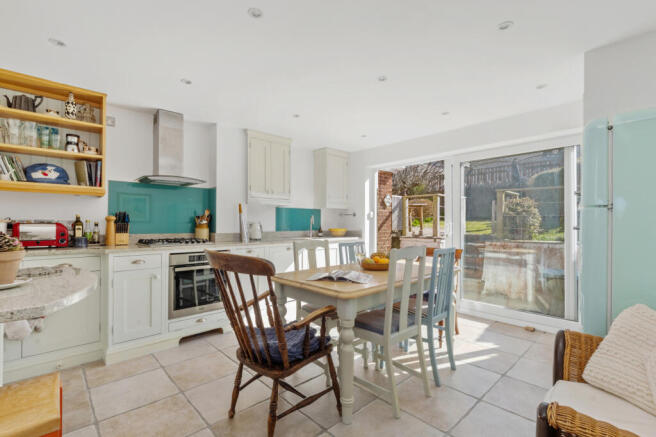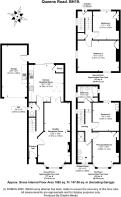
Swanage, Dorset

- PROPERTY TYPE
Semi-Detached
- BEDROOMS
4
- BATHROOMS
2
- SIZE
Ask agent
- TENUREDescribes how you own a property. There are different types of tenure - freehold, leasehold, and commonhold.Read more about tenure in our glossary page.
Freehold
Key features
- Stunning location within minutes of beaches, town and a network of coastal walks
- Sea views from all three floors
- Spacious, versatile accommodation
- Beautifully restored and packed with period features
- Four double bedrooms and two bathrooms
- Off-road parking and garage
- South-facing garden and terrace
Description
Entering from the front garden into the HALLWAY there is the original tiled floor which runs from outside the front door right through to the kitchen, with the original period staircase climbing above. To the left is a large window framing one of many sea views. Stepping through a glazed door to the right takes you into the DOUBLE RECEPTION ROOM with original wooden flooring running throughout. The spacious SITTING ROOM, extending from the kitchen to the bay window, oozes old world charm with a carved wooden fireplace and tiled inset housing an open fire and the whole room enjoying spectacular views across the town and sea through the expanse of window. Double glazed doors open into a contemporary and airy kitchen equipped with an electric oven, gas hob and overhead extractor fan. The room is flooded with light, courtesy of a skylight above and large glazed doors which open out onto the garden. The current owner has also designed a space for a Smeg™ fridge. There are plentiful work surfaces finished with Indian marble tops and masses of storage behind painted wooden units. A step into the garden takes you to the door into the GARAGE which doubles as a WORKSHOP/BOOT ROOM. It is fitted with a washing machine, tumble dryer, work surfaces and basin, and above currently hangs the family kayaks for storage when not off exploring the coastline.
A further door from the kitchen leads back into the hallway where beneath the stairs a charming CLOAKROOM is fitted with W.C. and wash hand basin. The staircase is wide and bathed with more light as it ascends. To the front of the first floor is the PRINCIPAL BEDROOM, a spacious double, with more signature views from the window down across the Swanage Bay. Next to this is a rather stylish SHOWER ROOM, recently refurbished with wooden flooring and wooden wainscoting creating a seaside feel. It is fitted with a powerful walk-in shower, stylish radiator and heated towel rail, W.C. and wash hand basin.
To the rear of the first floor is BEDROOM TWO, another double bedroom with a large sunny window, a wash hand basin and the hearth of a fireplace which has been cleverly incorporated to make maximum space for storage. Next to this is the main FAMILY BATHROOM, fitted with bath, overhead shower, wash hand basin and W.C. Stairs then take you to the top floor with BEDROOM THREE a further spacious double with windows on two sides offering birds eye views across Swanage and out to sea. The current owners have sometimes used this as the main bedroom because of these enviable views. Next to this is BEDROOM FOUR, another spacious double bedroom, with views across the main garden and to the period stone properties that ascend behind.
Outside
To the front of the house, steps take you up from the driveway (where 2 cars can be parked ‘nose to tail’) to the front garden which is a mixture of original stone paving and established planting, offering a perfect spot to take in the first of many sea views.
From the kitchen, the garden is tiered on two levels. The first patio leads directly from the kitchen which easily incorporates the outdoor space into the home. A few steps take you up to the main garden, laid to lawn and patio, offering an additional sheltered space for outdoor dining. The garden is bathed in southerly sunshine. The current owners had considered converting the roof of the garage as an additional entertaining space, to make even more of the views out to sea and the setting sun.
Location
Looking across the rooftops of old Swanage and out towards the bay, the property has a stunning location in a much sought after area within close proximity to the old village centre of Swanage.
It’s just 10 minutes’ walk to the beach and Parade, offering easy access to Swanage’s town centre with its independent shops, restaurants and seafront. For a small town it offers an enviable programme of events throughout the year, from music festivals (Blues, Jazz and Folk) to the annual Carnival and Regatta.
From the house you can reach the Southwest Coast Path via a nature reserve (a haven for blackberry picking) and a 20 minute walk to Durlston Castle, situated in the Durlston Country Park and National Nature Reserve, a gem of a wildlife location on the doorstep and a joy for the whole family. After a stop for refreshments the walk back to Swanage is via a beautiful cliff top with views across the Bay to the Isle of Wight, arriving in Swanage via Peveril Point, the RNLI Station, the fishermen’s huts and the Pier.
A walk in the opposite direction from the house will take you, via the beach and a challenging climb, to another exhilarating cliff top walk towards the famous Old Harry Rocks, part of the Jurassic Coast World Heritage Site.
Directions
Use what3words.com to navigate to the exact spot. Search using: slung.dreaming.invoices
ROOM MEASUREMENTS
Please refer to floor plan.
SERVICES
Mains drainage, electricity & gas. Gas central heating.
LOCAL AUTHORITY
Dorset Council. Tax band D.
BROADBAND
Standard download 19 Mbps, upload 1 Mbps. Superfast download 80 Mbps, upload 20 Mbps. Ultrafast download 1000 Mbps, upload 1000 Mbps. Please note all available speeds quoted are 'up to'.
MOBILE PHONE COVERAGE
O2 & Vodafone. For further information please go to Ofcom website.
TENURE
Freehold.
LETTINGS
Should you be interested in acquiring a Buy-to-Let investment, and would appreciate advice regarding the current rental market, possible yields, legislation for landlords and how to make a property safe and compliant for tenants, then find out about our Investor Club from our expert, Alexandra Holland. Alexandra will be pleased to provide you with additional, personalised support; just call her on the branch telephone number to take the next step.
IMPORTANT NOTICE
DOMVS and its Clients give notice that: they have no authority to make or give any representations or warranties in relation to the property. These particulars do not form part of any offer or contract and must not be relied upon as statements or representations of fact. Any areas, measurements or distances are approximate. The text, photographs (including any AI photography) and plans are for guidance only and are not necessarily comprehensive. It should not be assumed that the property has all necessary Planning, Building Regulation or other consents, and DOMVS has not tested any services, equipment or facilities. Purchasers must satisfy themselves by inspection or otherwise. DOMVS is a member of The Property Ombudsman scheme and subscribes to The Property Ombudsman Code of Practice.
Brochures
Particulars- COUNCIL TAXA payment made to your local authority in order to pay for local services like schools, libraries, and refuse collection. The amount you pay depends on the value of the property.Read more about council Tax in our glossary page.
- Band: D
- PARKINGDetails of how and where vehicles can be parked, and any associated costs.Read more about parking in our glossary page.
- Yes
- GARDENA property has access to an outdoor space, which could be private or shared.
- Yes
- ACCESSIBILITYHow a property has been adapted to meet the needs of vulnerable or disabled individuals.Read more about accessibility in our glossary page.
- Ask agent
Swanage, Dorset
Add an important place to see how long it'd take to get there from our property listings.
__mins driving to your place
Your mortgage
Notes
Staying secure when looking for property
Ensure you're up to date with our latest advice on how to avoid fraud or scams when looking for property online.
Visit our security centre to find out moreDisclaimer - Property reference SWA250011. The information displayed about this property comprises a property advertisement. Rightmove.co.uk makes no warranty as to the accuracy or completeness of the advertisement or any linked or associated information, and Rightmove has no control over the content. This property advertisement does not constitute property particulars. The information is provided and maintained by DOMVS, Wareham. Please contact the selling agent or developer directly to obtain any information which may be available under the terms of The Energy Performance of Buildings (Certificates and Inspections) (England and Wales) Regulations 2007 or the Home Report if in relation to a residential property in Scotland.
*This is the average speed from the provider with the fastest broadband package available at this postcode. The average speed displayed is based on the download speeds of at least 50% of customers at peak time (8pm to 10pm). Fibre/cable services at the postcode are subject to availability and may differ between properties within a postcode. Speeds can be affected by a range of technical and environmental factors. The speed at the property may be lower than that listed above. You can check the estimated speed and confirm availability to a property prior to purchasing on the broadband provider's website. Providers may increase charges. The information is provided and maintained by Decision Technologies Limited. **This is indicative only and based on a 2-person household with multiple devices and simultaneous usage. Broadband performance is affected by multiple factors including number of occupants and devices, simultaneous usage, router range etc. For more information speak to your broadband provider.
Map data ©OpenStreetMap contributors.





