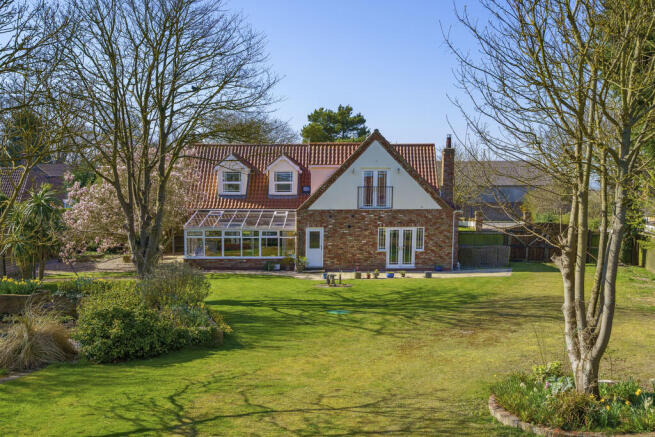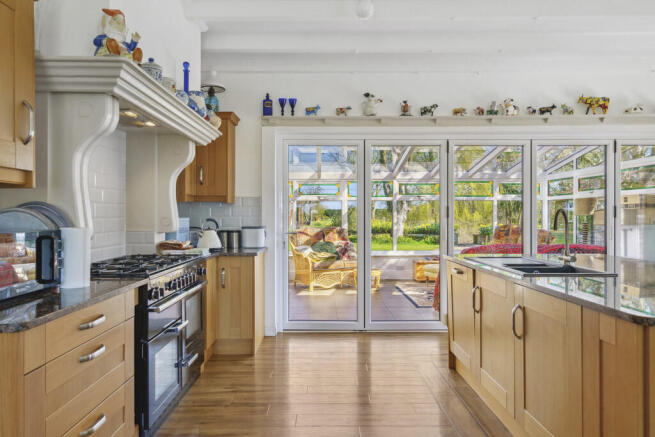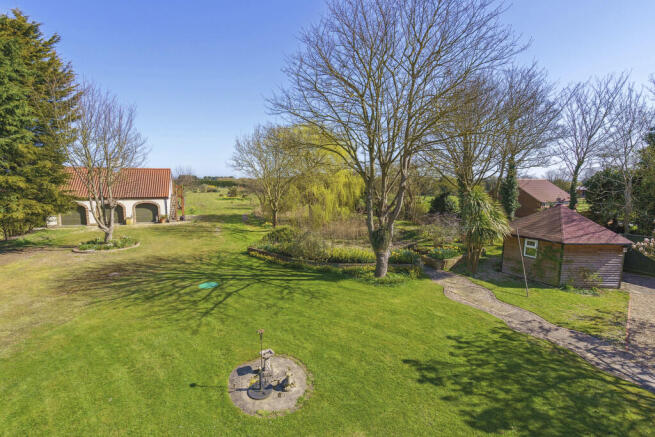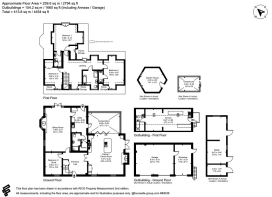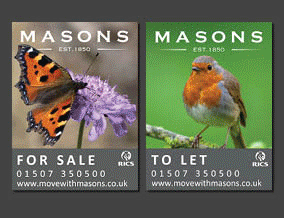
Wragholme Road, Grainthorpe

- PROPERTY TYPE
Detached
- BEDROOMS
4
- BATHROOMS
2
- SIZE
2,794 sq ft
260 sq m
- TENUREDescribes how you own a property. There are different types of tenure - freehold, leasehold, and commonhold.Read more about tenure in our glossary page.
Freehold
Key features
- An attractive and sizeable 4 bedroom home (2794 sq ft)
- Fabulous flowing indoor/outdoor living and entertaining space
- Great potential for a camping/glamping venture a short drive from Louth, The Wolds and The Coast
- Pretty wooden stable block with tack room and space for 2 stables
- Uninterrupted outlook over farmland to the coast
- Beautiful gardens and grounds extending to 2.99 Acres (STS)
- External studio annexe with potential for extension and use for Air BnB/holiday accommodation (STP)
- Ground floor bedroom and shower room
- Gated vehicular access to the rear gardens and grounds
- Pretty part walled front gardens and driveway/parking area
Description
A sizeable and most attractive 4 bedroom home which enjoys a delightful outlook over 2.99 acres (STS) of manicured grounds, together with boasting an impressive 23 ft Living/Kitchen/Diner and a studio Annexe with business/extension potential (STP). The property has an attractive timber stable block and the grounds could be returned to equestrian use if required; or equally continue to be enjoyed as a haven of horticulture and wildlife with the added potential of creating a camping/glamping venture if desired (STP). (please refer to the PDF Brochure for full details) EQP4S
The Orchards is set back from the road across a smart part walled and lawned garden with a gravelled driveway to one side and a gated access to the rear grounds.
The house which extends to 2794 sqft offers excellent living and entertaining space with fantastic reception rooms to include a sizeable Sitting Room and an impressive Living/Dining/Kitchen with French Doors which open out onto the beautiful rear gardens and grounds.
The grounds have been tended by the present owners to turn what was paddock land into extensive lawns interspersed with attractive and mature shrub and tree planting. There is the potential to revert the land to pasture if required, utilising the 2 wooden stables for equestrian and/or livestock housing.
The location of this delightful property combined with it's Annexe and beautiful grounds give great potential for a touristic business venture utilising the existing Annexe, perhaps further extending this and also using the grounds for a camping/glamping venture (STP)
A path leads through the sheltered walled front garden to the part glazed front door this In turn leads to an attractive entrance hall with a genuine Parquet floor and stairs rising to the first floor. This hallway gives access to all of the ground floor reception rooms creating a flowing layout.
The fantastic Kitchen exudes character with a beamed ceiling, wood effect Karndean flooring and an open fire with surround. There is ample space for a dining table and the room features a large central Island Unit with a granite surface, a Franke 1.5 bowl sink and drainer as well as housing integrated appliances to include a fridge, a freezer and dishwasher. A bank of bifold doors create a flexible and flowing access to the adjacent Conservatory. In addition there is a set of French doors which lead out to a sheltered patio area ideal for dining Al Fresco.
The range of wooden shaker style base and wall units with granite surfaces flank a recessed chimney style housing for a gas and electric Range Cooker with an ornate mantle over and extractor fan. The sizeable Conservatory benefits from heating, a practical tiled floor, double glazing and a door linking the pair of rooms to the adjacent Utility Room. The useful Utility Boot/Room has tiled flooring and leads to the ground floor WC/Shower Room and a walk-in pantry.
The Utility/Boot Room is fitted with a stainless steel sink and drainer, space and plumbing for a washing machine and dryer as well as having space for an American style refrigerator. This room also links to the adjacent Sitting Room as well as having a door to the rear gardens, making it a useful boot room.
The impressive Sitting Room has ample space for seating as well as dining if required. The room features oak veneer flooring and a most attractive wide Inglenook style fireplace with a brick faced surround, an impressive oak beam mantle and a log burning stove. A set of French doors link the space to a paved terrace and the gardens beyond.
The smart ground floor shower room is ideal for use as a WC and in conjunction with the ground floor bedroom 4. The room is fully tiled, benefits from a light tube and is fitted with a shower, WC and basin. The Fourth bedroom has parquet flooring and a window to the front of the house, this space could alternatively be used as an office if required.
Stairs lead to the sizeable first floor landing which has a useful space for either a desk/library area. Doors lead from the landing to the characterful bedrooms.
The master bedroom is bathed in light from a double aspect and French doors to a Juliet balcony which takes in the gardens.
The room also features attractive part sloping ceilings and an En Suite WC. In addition, the bedroom benefits from a useful walk-in storage cupboard with shelving.
Bedroom 2 is another sizeable double bedroom with part sloping ceilings and a double aspect. This room also benefits from an En Suite WC with basin and a vanity unit.
Bedroom 3 has a dormer style window to the front of the house, a part sloping ceiling and ample built in storage. The bright and sizeable family bathroom has a window to the front of the house, is fully tiled and benefits from a walk-in shower, bath, WC and a basin with vanity unit below.
To step into the rear gardens and grounds of The Orchards is to step into an oasis of calm and beauty.
The grounds have been manicured and cared for to create many pretty vistas and walkways leading to different spaces to explore. The gardens are divided with high hedging in to a more formal space, interspersed with delightful flower beds and shrub planting, plus a large fenced vegetable patch; and a second area which has pretty shrub planting and mown pathways giving it the feeling of a hidden meadow with views over open farmland and on to the coast. This end of the grounds could be easily turned back into paddock land if required and would also make a great situation for a camping/glamping venture (STP).
The gardens adjacent to the house are designed to be enjoyed as part of a flowing indoor/outdoor lifestyle with French doors linking the house to sheltered paved patio areas. There is a most attractive hexagonal wooden garden house located close to the paved patios which is presently used as a wood store but which has electricity connected and would equally make a cosy and attractive outdoor entertaining space. A sheltered nature pond gives interest and benefits from a sunken terrace accessed via a set of steps.
A short walk from the house is the impressive Annexe/Garage building. This brick and pantile construction features a dovecote with weather vane as well as 3 attractive arched bays leading to the double garage and workshop space on the ground floor. The workshop has plumbing for a washing machine and a personnel door.
An external staircase leads to the first floor studio annexe which benefits from a Kitchenette area fitted with a sink and drainer and breakfast bar together with a bathroom including bath, WC and basin. This space could be extended to utilise some/all of the ground floor with the addition of an internal staircase to create a sizeable 2 storey annexe/holiday cottage (STP) if required.
To the rear of the Annexe/Garage Block is a pretty orchard area and the gardens lead on to the attractive wooden stable block which has a tiled roof and which benefits from a concrete apron with overhang. There is space for 2 stables and a tack room although the space is presently used as a general store and the stables have been partially opened into one single area. There are electric points in the tack room and electric lighting in the building, water is nearby at the adjacent Annexe/Garage. A hardcore roadway gives access from the front of the property to the stable area and there is space for horsebox parking if required.
Adjacent to the stables is the large greenhouse and beyond that a fruit cage with strawberries, raspberries and rhubarb growing.
Brochures
brochure PDF- COUNCIL TAXA payment made to your local authority in order to pay for local services like schools, libraries, and refuse collection. The amount you pay depends on the value of the property.Read more about council Tax in our glossary page.
- Band: B
- PARKINGDetails of how and where vehicles can be parked, and any associated costs.Read more about parking in our glossary page.
- Garage,Off street
- GARDENA property has access to an outdoor space, which could be private or shared.
- Yes
- ACCESSIBILITYHow a property has been adapted to meet the needs of vulnerable or disabled individuals.Read more about accessibility in our glossary page.
- Ask agent
Wragholme Road, Grainthorpe
Add an important place to see how long it'd take to get there from our property listings.
__mins driving to your place
Get an instant, personalised result:
- Show sellers you’re serious
- Secure viewings faster with agents
- No impact on your credit score
Your mortgage
Notes
Staying secure when looking for property
Ensure you're up to date with our latest advice on how to avoid fraud or scams when looking for property online.
Visit our security centre to find out moreDisclaimer - Property reference 101134008591. The information displayed about this property comprises a property advertisement. Rightmove.co.uk makes no warranty as to the accuracy or completeness of the advertisement or any linked or associated information, and Rightmove has no control over the content. This property advertisement does not constitute property particulars. The information is provided and maintained by Masons Sales, Louth. Please contact the selling agent or developer directly to obtain any information which may be available under the terms of The Energy Performance of Buildings (Certificates and Inspections) (England and Wales) Regulations 2007 or the Home Report if in relation to a residential property in Scotland.
*This is the average speed from the provider with the fastest broadband package available at this postcode. The average speed displayed is based on the download speeds of at least 50% of customers at peak time (8pm to 10pm). Fibre/cable services at the postcode are subject to availability and may differ between properties within a postcode. Speeds can be affected by a range of technical and environmental factors. The speed at the property may be lower than that listed above. You can check the estimated speed and confirm availability to a property prior to purchasing on the broadband provider's website. Providers may increase charges. The information is provided and maintained by Decision Technologies Limited. **This is indicative only and based on a 2-person household with multiple devices and simultaneous usage. Broadband performance is affected by multiple factors including number of occupants and devices, simultaneous usage, router range etc. For more information speak to your broadband provider.
Map data ©OpenStreetMap contributors.
