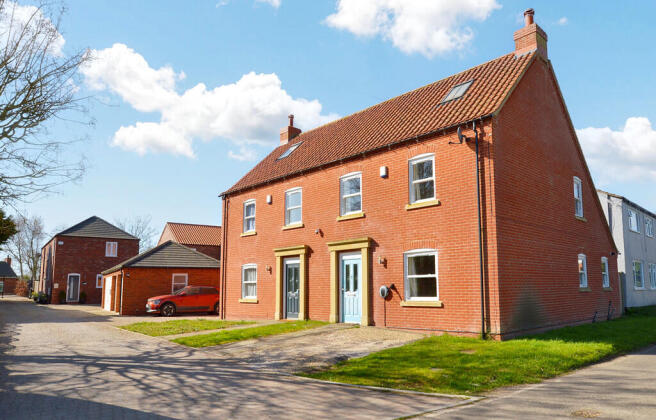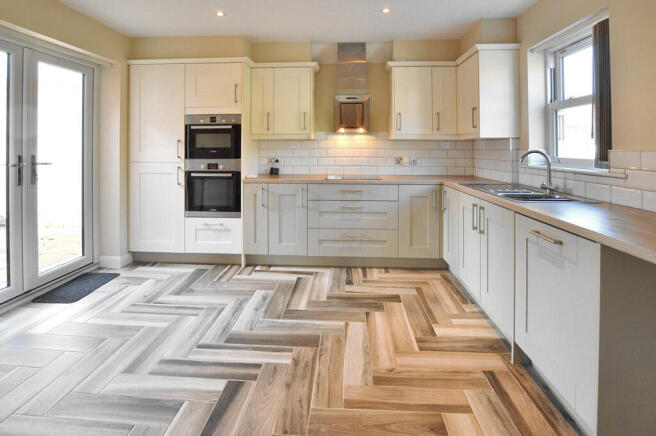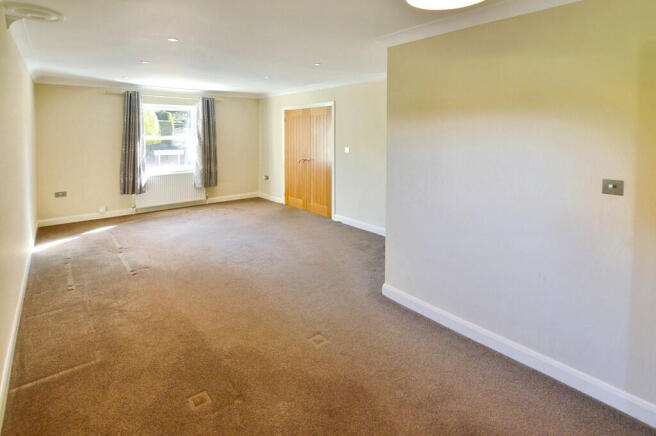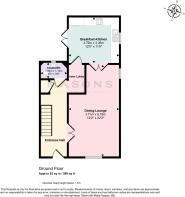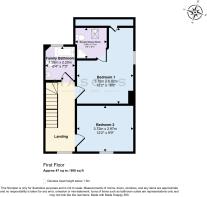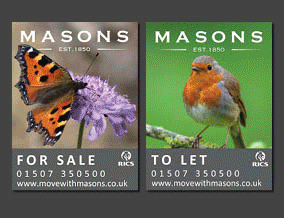
3 bedroom semi-detached house for sale
East Farm Lane, Fulstow LN11 0ZU

- PROPERTY TYPE
Semi-Detached
- BEDROOMS
3
- BATHROOMS
2
- SIZE
1,345 sq ft
125 sq m
- TENUREDescribes how you own a property. There are different types of tenure - freehold, leasehold, and commonhold.Read more about tenure in our glossary page.
Freehold
Key features
- Smart, moderm semi detached home
- Rural village location, garage, parking space
- LPG central heating, uPVC DG, EV charger
- 3 double bedrooms of excellent size
- Impressive fully fitted breakfast kitchen
- Hallway, feature staircase, gallery landing
- Double doors to spacious dining-lounge
- Ensuite shower to bedroom 1
- Family bathroom and cloaks/WC
- Walled rear patio. NO CHAIN
Description
The Property Newly built and completed in 2017, this smart rural semi-detached house is of a traditional country design with brick faced principal walls beneath a pitched clay pan tile roof with a long rear "catslide" roof.
The windows are traditionally styled sashes but with uPVC frames and double glazed panes whilst heating is by an LPG central heating system with combination condensing boiler. A glance at the EPC will show how very economical this property is to run.
There are mains powered smoke alarms and a number of stainless steel sockets and switches on the ground floor. The heavy internal doors are shaker style and finished in oak.
Just a few yards along East Farm Lane there is a block of three garages and the centre garage belongs to number 1.
Ground Floor The main entrance into the house is positioned facing East Farm Lane and comprises a composite part-glazed door with decorative frames in a stone surround and this opens into a spacious entrance hall.
The hall has a ceramic-tiled floor in oak herringbone style and a staircase with a pillared balustrade finished in grey gloss paint leading to the first floor. The tiled floor extends into an inner lobby through a square archway at the rear and there are doors to a recessed cloaks cupboard with coat hooks to wall plaque and the cloakroom/WC, which contains a white suite.
This includes a low-level, square design, dual-flush WC and a vanity wash hand basin with ceramic-tiled splash-back over a base cupboard. The ceramic-tiled floor extends into this room from the hall and there is a chrome ladder style radiator, an angled corner wall with mirror, an extractor fan and window on the rear elevation.
The reception area of the hall flows through double doors into a spacious dining lounge.
This room has a window on the front elevation, LED downlighters to the coved ceiling, a further window to the side and for entertaining, there are multi-pane, part-glazed oak doors which open onto the kitchen at the rear and these have bevelled panes.
The breakfast kitchen is fitted with an attractive range of modern units in contrasting pale grey and white, with long, stainless steel handles. There are base cupboards and drawers with deep, wide pan drawers, roll-edge, oak-effect work surfaces with Metro style ceramic-tiled splash-backs, matching wall cupboards and a stainless steel, one and a half bowl sink unit.
The integrated kitchen appliances are by Bosch and these comprise a fridge/freezer, an electric oven with grill, a combination microwave oven above, an integrated, full-size dishwasher and a ceramic induction hob with an angled stainless steel and glazed CDA cooker hood over, having downlighters There is space at the side of this with plumbing for a washing machine and the room is lit by LED downlighters and naturally by a window on the side elevation and French doors which open onto the walled patio.
One of the wall cupboards houses the LPG Alpha condensing combination central heating boiler. This operates with a remote control Siemens digital controller. The LPG storage tanks are at the rear of the house with access by a ledged, braced and framed door from the lane adjacent.
The window and French doors are fitted with louvre blinds.
First Floor On the first floor there is a spacious landing and the pillared balustrade of the staircase extends to form a gallery over the stairwell before continuing along the side of the upper staircase to the second floor.
There is a window on the front elevation and doors off to bedrooms one and two, together with the bathroom.
The master bedroom is a spacious double room with part-sloping ceiling to the rear, a window on the side elevation overlooking the village playing field and an angled door to the ensuite shower room. A low door also gives access to an under-eaves storage area and there is an angle door into the ensuite shower room.
The ensuite shower room is fitted with a white suite comprising a square design, low-level, dual-flush WC, a rectangular vanity wash hand basin with Metro style splash-back and two drawers beneath, together with a corner shower cubicle with metro-style ceramic wall tiling, glazed screens and curved, glazed doors, together with a mixer unit and handset with wall rail. The part-sloping ceiling has an obscure-glazed skylight window and there is a chrome ladder-style radiator, shaver socket and extractor fan.
The second bedroom is positioned at the front of the house and is a good-sized double bedroom with a window on the front elevation which enjoys a lovely view along the street which leads through the village.
The family bathroom is fitted with a white suite comprising a square design, low-level, dual-flush WC, a rectangular vanity wash hand basin with Metro style tiled splash-back, mirror over and drawers beneath; panelled bath with shower fittings to the lever mixer tap, handset and wall rail. There is a sash window on the rear elevation and Metro style ceramic-tiled splash-backs around the bath extending to high level in the shower area, which has a glazed screen and adjacent, there is a chrome ladder-style radiator/towel rail.
Second Floor The staircase rises from the first-floor landing with kite-winder turning steps to the upper section leading to a small second floor landing with door into the third bedroom.
This is also a spacious double bedroom with deep, part-sloping ceilings, a skylight window on the front elevation and two doors to under-eaves storage spaces. One of these is carpeted with power points and an internal door to a further under-eaves space.
Outside On the outside, at the front of the house there is a block-lined flagstone pathway leading to the front entrance and a gravel parking space with the wall mounted EV charging point by the front door. A lawned area extends around the front and side of the house. To the rear of the property there is a small walled courtyard with a flagstone patio area for outside dining/seating and this extends to form a path along the rear wall of the house with a screen door as previously described, from the lane adjacent. The courtyard has an outside water tap and there is a wall-mounted light above the French doors from the breakfast kitchen.
In addition to the parking space there is the benefit of a single garage within the block located beyond the property along East Farm Lane and this is constructed in brick and block beneath a pitched clay pantiled roof and has an up and over door, strip light, power points and its own electricity consumer unit.
Nearby, Louth is a vibrant market town that seamlessly blends history, culture, and natural beauty. Its bustling weekly markets, independent shops, and array of cafés, restaurants, and traditional pubs make it a hub of activity. Nestled on the edge of the Lincolnshire Wolds, the town offers easy access to scenic walks and bridleways, complemented by excellent leisure facilities, including a swimming complex, tennis academy, and golf club. Families benefit from highly regarded schools. Just seven miles from the picturesque Lincolnshire coast and the main regional business centres are in Lincoln (35 miles) and Grimsby (24 miles).
Viewing Strictly by prior appointment through the selling agent.
Services We are advised that the property is connected to mains electricity, water and drainage but no utility searches have been carried out to confirm at this stage.
Tenure Freehold
LOCATION What3words: ///condiment.fingertip.times
Directions From Louth, travel north on the A16 road passing the village of Fotherby and continue through to the far side of Utterby. Carry straight on at the staggered crossroads then take the right turn signposted to Fulstow. Follow the lane to the village centre and at the staggered crossroads, carry straight on along Main Street. 1 East Farm Lane will be found on the right side after just a short distance.
Brochures
Online PDF Brochu...- COUNCIL TAXA payment made to your local authority in order to pay for local services like schools, libraries, and refuse collection. The amount you pay depends on the value of the property.Read more about council Tax in our glossary page.
- Band: C
- PARKINGDetails of how and where vehicles can be parked, and any associated costs.Read more about parking in our glossary page.
- Garage,Off street,EV charging
- GARDENA property has access to an outdoor space, which could be private or shared.
- Yes
- ACCESSIBILITYHow a property has been adapted to meet the needs of vulnerable or disabled individuals.Read more about accessibility in our glossary page.
- Ask agent
East Farm Lane, Fulstow LN11 0ZU
Add an important place to see how long it'd take to get there from our property listings.
__mins driving to your place
Get an instant, personalised result:
- Show sellers you’re serious
- Secure viewings faster with agents
- No impact on your credit score
Your mortgage
Notes
Staying secure when looking for property
Ensure you're up to date with our latest advice on how to avoid fraud or scams when looking for property online.
Visit our security centre to find out moreDisclaimer - Property reference 101134008358. The information displayed about this property comprises a property advertisement. Rightmove.co.uk makes no warranty as to the accuracy or completeness of the advertisement or any linked or associated information, and Rightmove has no control over the content. This property advertisement does not constitute property particulars. The information is provided and maintained by Masons Sales, Louth. Please contact the selling agent or developer directly to obtain any information which may be available under the terms of The Energy Performance of Buildings (Certificates and Inspections) (England and Wales) Regulations 2007 or the Home Report if in relation to a residential property in Scotland.
*This is the average speed from the provider with the fastest broadband package available at this postcode. The average speed displayed is based on the download speeds of at least 50% of customers at peak time (8pm to 10pm). Fibre/cable services at the postcode are subject to availability and may differ between properties within a postcode. Speeds can be affected by a range of technical and environmental factors. The speed at the property may be lower than that listed above. You can check the estimated speed and confirm availability to a property prior to purchasing on the broadband provider's website. Providers may increase charges. The information is provided and maintained by Decision Technologies Limited. **This is indicative only and based on a 2-person household with multiple devices and simultaneous usage. Broadband performance is affected by multiple factors including number of occupants and devices, simultaneous usage, router range etc. For more information speak to your broadband provider.
Map data ©OpenStreetMap contributors.
