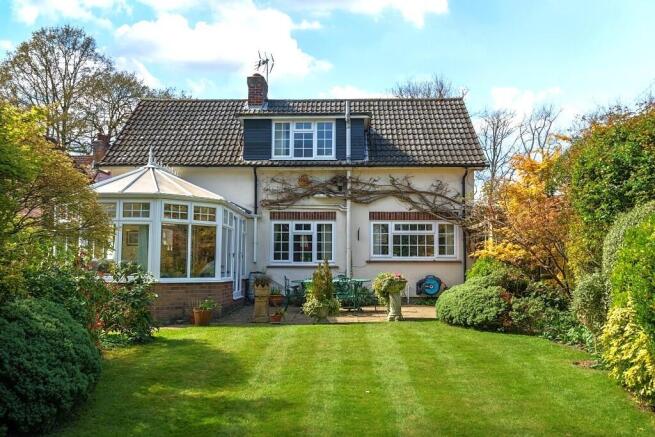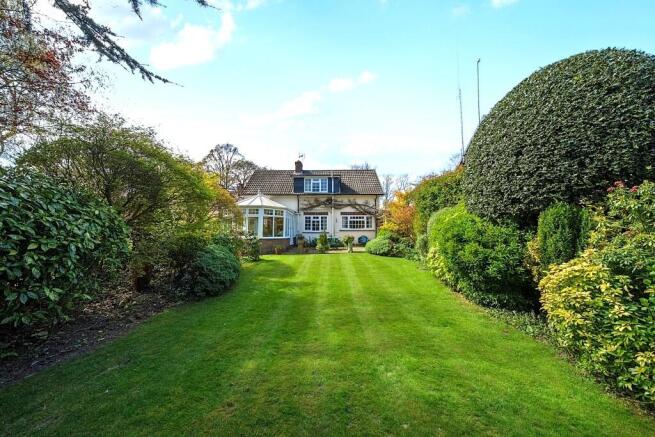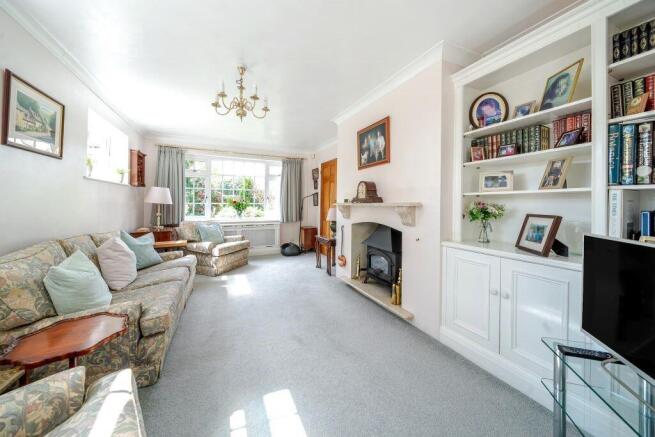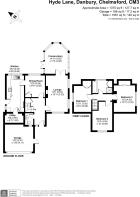Hyde Lane, CM3

- PROPERTY TYPE
Detached
- BEDROOMS
3
- BATHROOMS
1
- SIZE
Ask agent
- TENUREDescribes how you own a property. There are different types of tenure - freehold, leasehold, and commonhold.Read more about tenure in our glossary page.
Freehold
Key features
- CHAIN FREE!
- GORGEOUS DETACHED FAMILY HOME
- STUNNING 150'+ REAR GARDEN
- THREE RECEPTIONS INC CONSERVATORY
- DOUBLE GARAGE
- LOVELY PEACEFUL ROAD
- THREE DOUBLE BEDROOMS
- DOWNSTAIRS CLOAKROOM
Description
CHAIN FREE and just on market, EVERYAGENT are proud to offer for sale this superb three double bedroom family home in this picturesque setting.
* GUIDE PRICE £700,000 to £750,000 *
** IMPORTANT NOTE! If you are viewing this property on your phone the property photos may be cropped! Please make sure to click on the photos to open up the full image and get the best possible idea of the rooms and space. Thank you.)
Situated in this peaceful and very attractive road, Hyde Lane, in the lovely village of Danbury, this gorgeous home provides you with the perfect harmony of secluded countryside living and village life whilst still being close to all the amenities one needs.
Offering well-proportioned accommodation with a lovely flow of space and light throughout this charming property is in good condition and boasts:
DOWNSTAIRS - Cloakroom/W.C, a well-appointed Kitchen with Utility room, Living room with log burner fireplace for those cosy winter nights in, and double doors leading through to the excellent conservatory (third reception room), and a separate Dining room/Study room.
UPSTAIRS - Three bright and airy double bedrooms and family bathroom with bath and separate shower cubicle.
THE GROUNDS - Turn in to the property off this lovely road on to a large driveway with ample parking for multiple vehicles and a double garage. At the back is the STUNNING rear garden. Over 150' in length, wonderfully green and leafy with mature trees and shrub borders, large lawn area, and a great patio area close to the house perfect for entertaining friends and enjoying your surroundings.
FULL DETAILS of this outstanding home are below so please read on if you wish to know more. Viewings are available by appointment through EVERYAGENT. We would love to show you around!
THE PROPERTY:
Entrance - a bright and generous entrance lobby and hallway with Turned stairwell leading upstairs.
Living Room - 18'10 x 10'11 - This bright and airy living room has a large picture window, built in bookcase shelving and storage, feature fireplace with marble hearth and log burner. Double patio doors lead through to the Conservatory/Garden Room.
Conservatory/Garden Room (Reception Two) - 14'11 max x 11'5 max - a wonderful third reception/garden room, part brick walls, fully glazed around the sides, with a solid vaulted ceiling above. Such a lovely space looking out in to the beautiful rear garden and bringing the glorious outside in!
Kitchen - 18'2 x 8'8 - A good sized kitchen, very well-appointed kitchen with integrated appliances including double oven, lots of work-top space, door out to the garden and a Utility room to keep the washing machines out of the way.
Utility Room - 9'6 x 4'7' - bult-in storage, side boards, plumbing for washers and driers.
Dining Room (Reception Three) - 10'9 x 9'11 - a great separate dining/office/play room with windows to the rear.
Utility Room - 14'6 x 7' - a decent size utility room with bult-in storage, side boards and plumbing for washers and driers. Door though to the Boot Room.
Cloakroom/W.C - downstairs W.C with wash hand basin.
Upstairs....
Master Bedroom - Bedroom area - 12'11 x 8'10 - A good sized double bedroom with built-in wardrobe and window to side.
Bedroom Two - 14'3 max x 10' max - a good sized double room with window to front.
Bedroom Three - 13'3 x 10'11 - a bright double bedroom with built-in wardrobe and window to side.
Double Garage - 14'2 x 13'6 - a large garage with up-and-over doors, power and lighting.
LOCATION:
Situated just 6.7 miles from Chelmsford City Centre, The Property enjoys a peaceful yet accessible location. Danbury village offers a selection of local shops, pubs, and schools, while the nearby A12 and A130 provide convenient road links. Chelmsford mainline station offers direct services to London Liverpool Street in approximately 38 minutes, making this a prime location for commuters. The area is also well-served by a variety of reputable state and private schools.
SUMMARY:
A bright and spacious detached family home in beautiful surroundings, with a beautiful rear garden. Offered chain free this is an outstanding property and we strongly recommend your earliest viewing to avoid missing out. Call our friendly team today to discuss and book a time.
Thank you for your interest and we hope to see you there soon! Best wishes and happy hunting from all the team here at EVERYAGENT
- COUNCIL TAXA payment made to your local authority in order to pay for local services like schools, libraries, and refuse collection. The amount you pay depends on the value of the property.Read more about council Tax in our glossary page.
- Ask agent
- PARKINGDetails of how and where vehicles can be parked, and any associated costs.Read more about parking in our glossary page.
- Garage,Driveway,Off street,Private
- GARDENA property has access to an outdoor space, which could be private or shared.
- Front garden,Private garden,Patio,Enclosed garden,Rear garden,Terrace,Back garden
- ACCESSIBILITYHow a property has been adapted to meet the needs of vulnerable or disabled individuals.Read more about accessibility in our glossary page.
- Ask agent
Hyde Lane, CM3
Add an important place to see how long it'd take to get there from our property listings.
__mins driving to your place
Your mortgage
Notes
Staying secure when looking for property
Ensure you're up to date with our latest advice on how to avoid fraud or scams when looking for property online.
Visit our security centre to find out moreDisclaimer - Property reference HydeLane. The information displayed about this property comprises a property advertisement. Rightmove.co.uk makes no warranty as to the accuracy or completeness of the advertisement or any linked or associated information, and Rightmove has no control over the content. This property advertisement does not constitute property particulars. The information is provided and maintained by Everyagent UK Ltd, Covering Bishop's Stortford. Please contact the selling agent or developer directly to obtain any information which may be available under the terms of The Energy Performance of Buildings (Certificates and Inspections) (England and Wales) Regulations 2007 or the Home Report if in relation to a residential property in Scotland.
*This is the average speed from the provider with the fastest broadband package available at this postcode. The average speed displayed is based on the download speeds of at least 50% of customers at peak time (8pm to 10pm). Fibre/cable services at the postcode are subject to availability and may differ between properties within a postcode. Speeds can be affected by a range of technical and environmental factors. The speed at the property may be lower than that listed above. You can check the estimated speed and confirm availability to a property prior to purchasing on the broadband provider's website. Providers may increase charges. The information is provided and maintained by Decision Technologies Limited. **This is indicative only and based on a 2-person household with multiple devices and simultaneous usage. Broadband performance is affected by multiple factors including number of occupants and devices, simultaneous usage, router range etc. For more information speak to your broadband provider.
Map data ©OpenStreetMap contributors.




