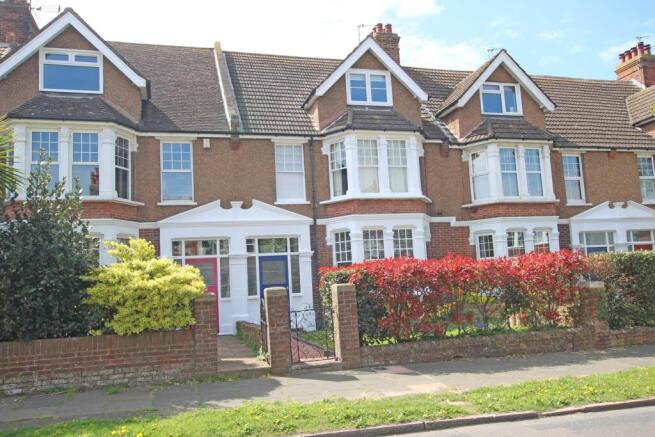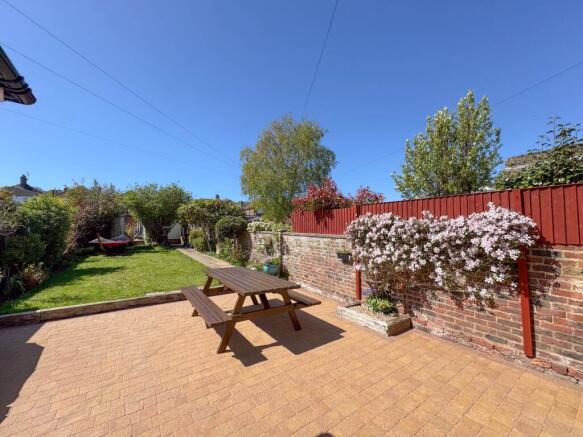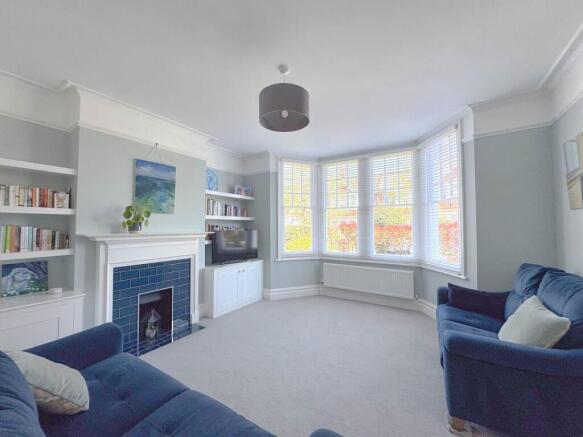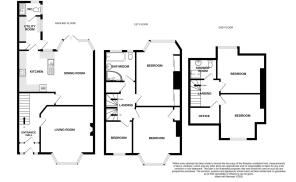
Victoria Drive, Eastbourne, BN20 8JU

- PROPERTY TYPE
Terraced
- BEDROOMS
5
- BATHROOMS
2
- SIZE
1,851 sq ft
172 sq m
- TENUREDescribes how you own a property. There are different types of tenure - freehold, leasehold, and commonhold.Read more about tenure in our glossary page.
Freehold
Key features
- Fine period house of exceptional character
- Beautifully appointed throughout
- Many original period features
- Five bedrooms
- Two bath/shower rooms
- Delightful sitting room and open plan kitchen/dining room
- 80` southwesterly gardens
- Garage and parking space
- Favoured Old Town location
Description
PORCH
HALL
SITTING ROOM - 15'9" (4.8m) x 15'0" (4.57m)
OPEN PLAN KITCHEN/DINING ROOM
DINING AREA - 18'8" (5.69m) Into Bay x 10'6" (3.2m)
KITCHEN AREA - 11'0" (3.35m) x 10'6" (3.2m)
UTILITY ROOM - 9'6" (2.9m) x 6'0" (1.83m)
CLOAKROOM/WC
FIRST FLOOR LANDING
BEDROOM 1 - 18'6" (5.64m) x 12'0" (3.66m)
BEDROOM 2 - 15'9" (4.8m) x 12'8" (3.86m)
BEDROOM 5 - 9'0" (2.74m) x 8'0" (2.44m)
BATHROOM/WC - 8'8" (2.64m) x 7'6" (2.29m)
SECOND FLOOR LANDING
BEDROOM 3 - 12'8" (3.86m) x 11'4" (3.45m) Plus Recess
OFFICE - 8'4" (2.54m) x 4'6" (1.37m)
Without a window
BEDROOM 4 - 13'0" (3.96m) x 12'2" (3.71m) Plus Recess
SHOWER ROOM/WC
OUTSIDE:
SOUTH WESTERLY FACING REAR GARDEN
GARAGE - 15'3" (4.65m) x 9'0" (2.74m)
and parking space
COUNCIL TAX:
Band "D"
EPC:
Band "C"
Notice
Please note we have not tested any apparatus, fixtures, fittings, or services. Interested parties must undertake their own investigation into the working order of these items. All measurements are approximate and photographs provided for guidance only.
Brochures
Brochure 1Web Details- COUNCIL TAXA payment made to your local authority in order to pay for local services like schools, libraries, and refuse collection. The amount you pay depends on the value of the property.Read more about council Tax in our glossary page.
- Band: D
- PARKINGDetails of how and where vehicles can be parked, and any associated costs.Read more about parking in our glossary page.
- Garage,Off street
- GARDENA property has access to an outdoor space, which could be private or shared.
- Private garden
- ACCESSIBILITYHow a property has been adapted to meet the needs of vulnerable or disabled individuals.Read more about accessibility in our glossary page.
- Ask agent
Victoria Drive, Eastbourne, BN20 8JU
Add an important place to see how long it'd take to get there from our property listings.
__mins driving to your place
Your mortgage
Notes
Staying secure when looking for property
Ensure you're up to date with our latest advice on how to avoid fraud or scams when looking for property online.
Visit our security centre to find out moreDisclaimer - Property reference 4481_LEAP. The information displayed about this property comprises a property advertisement. Rightmove.co.uk makes no warranty as to the accuracy or completeness of the advertisement or any linked or associated information, and Rightmove has no control over the content. This property advertisement does not constitute property particulars. The information is provided and maintained by Leaper Stanbrook, Eastbourne. Please contact the selling agent or developer directly to obtain any information which may be available under the terms of The Energy Performance of Buildings (Certificates and Inspections) (England and Wales) Regulations 2007 or the Home Report if in relation to a residential property in Scotland.
*This is the average speed from the provider with the fastest broadband package available at this postcode. The average speed displayed is based on the download speeds of at least 50% of customers at peak time (8pm to 10pm). Fibre/cable services at the postcode are subject to availability and may differ between properties within a postcode. Speeds can be affected by a range of technical and environmental factors. The speed at the property may be lower than that listed above. You can check the estimated speed and confirm availability to a property prior to purchasing on the broadband provider's website. Providers may increase charges. The information is provided and maintained by Decision Technologies Limited. **This is indicative only and based on a 2-person household with multiple devices and simultaneous usage. Broadband performance is affected by multiple factors including number of occupants and devices, simultaneous usage, router range etc. For more information speak to your broadband provider.
Map data ©OpenStreetMap contributors.







