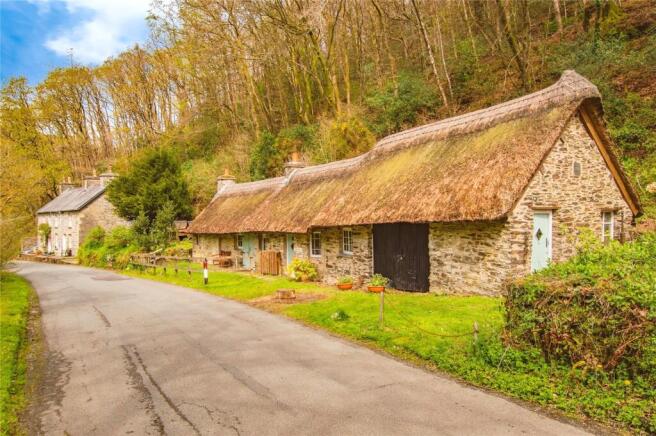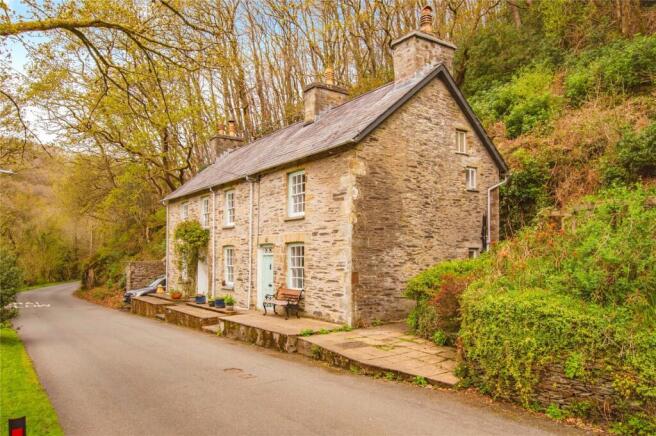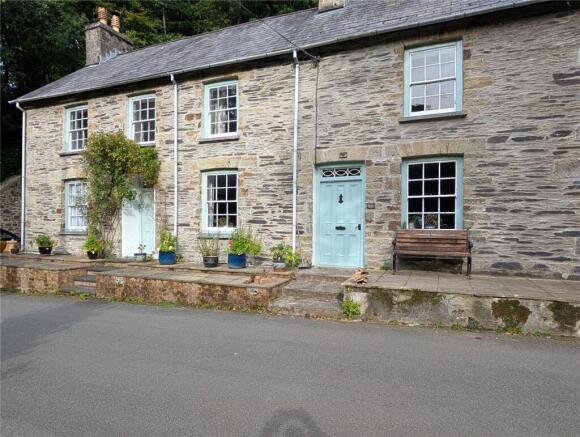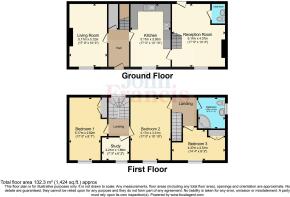4 bedroom detached house for sale
Cwmpengraig, Dre-Fach Felindre, Carmarthenshire, SA44

- PROPERTY TYPE
Detached
- BEDROOMS
4
- BATHROOMS
2
- SIZE
Ask agent
- TENUREDescribes how you own a property. There are different types of tenure - freehold, leasehold, and commonhold.Read more about tenure in our glossary page.
Freehold
Description
A fantastic opportunity to acquire this unique Grade 2 listed house with land; boasting 5 acres of land, a large detached workshop with a beautiful thatched roof and a further range of outbuildings.
The cottage dates back to approximately 1869 was formally owned by the Mill owner and was split into two which could easily be done again to provide multigenerational living or self contained accommodation. Internally the property boasts an abundance of charm and character including a wonderful inglenook fireplace with wood burner, original bread oven and bible cupboard, original feature fireplaces, exposed beams and many more. The entire property is deceptively spacious offering 4 bedrooms, 2 reception rooms and a large kitchen/diner all of which being finished to a very high standard whilst keeping all of its beautiful original features.
The majority of the woodland lies behind the property and is gently sloped benefitting from a range of uses. Across the road is a 1 acre paddock which enjoys a stream border, plus an array of well established trees ideal for those wishing to keep animals, grow fruit and vegetables or to keep and enjoy! On the same side as the paddock, there is a further parcel of land which boasts a partly stone built workshop set in the original stone remains of the old mill and a fantastic greenhouse.
There are a range of outbuildings including the wonderful Fflatri Yr Ogof with its eye catching thatched roof. Formally two cottages but now being used for crafting/workshop plus garage/wood store, this would be ideal for conversion (subject to the necessary consents)
The entirety of the property is set on the outskirts of the small hamlet of Cwmpengraig an ideal location for those wanting peace and quiet yet just a short drive from the nearby town and coastline. Further benefits include 3 parking areas, oil fired central heating and a registered smallholding number.
Viewing is highly advised to truly appreciate everything this charming and unique property has to offer!
The property is situated in a rural location just outside the village of Cwmpengraig and the larger village of Drefach Velindre which provides a range of shops, facilities and amenities and catering for most everyday needs. Only a 10 minute drive or so from the West Wales market town of Newcastle Emlyn which has a range of local shops, range of facilities, market, etc. Within everyday commuting distance of towns in West Wales such as Cardigan, Llandysul, Aberaeron and Carmarthen with rail link and also access to the dual carriageway linking to the M4 motorway.
Accommodation
Enter via former Servants Living Area
Sitting Room
4.88m x 3.84m
An attractive inglenook fireplace boasting wood burning stove and original bible cupboards and bread oven with exposed beams above. The first stair case rising to the first floor, sash window to the front boasting views over the land, painted beams, external door to the rear, radiator, door opening to kitchen and door to:
Cloakroom
Vanity wash hand basin, WC, Worcester oil fired boiler, window to the side.
First Flooring Landing (via first staircase)
Door leading to the former miller owner’s quarters. Painted beams, radiator, access to the loft, doors opening to:
Bedroom One
4.11m x 2.6m
Sash window to the front boasting views over the paddock, built in wardrobes, radiator.
Bathroom
2.36m x 2.03m
Corner panelled bath with shower over, vanity wash hand basin, WC, fully tiled, window to the side, heated towel radiator.
Former Mill Owners Quarters
Bedroom Two
4.9m x 3.35m
Original feature fireplace, sash window to the front overlooking the paddock, access to the loft, radiator, door opening to:
Landing
Second staircase leading back down to the entrance hall, sash window to the rear, radiator, doors opening to:
Bedroom Three
4.88m x 2.64m
Sash window to the front boasting viewings over the land, original feature fireplace, built in wardrobes, radiator.
Bedroom Four
Currently being used as an office. Sash window to the front boasting views over the land, radiator.
Entrance Hallway (Former Mill Owners Quarters)
Enter via second front door. Large under stairs storage cupboard, doors opening to:
Living Room
4.8m x 2.92m
Wood burning stove set in an exposed stone surround on a slate hearth, sash window to the front boasting views over the land. Quarry tiled flooring, radiator.
Kitchen/Dining Room
4.88m x 3.07m
Fitted with a range of wall and base units with work surface over, single drainer sink unit, oil fired aga (cooking only) Space for white goods, plumbing for washing machine, part tiled walls, flagstone slate flooring, sash window to the front, door back to sitting room.
Fflatri Yr Ogof
Dating back to approximately 1770 a Grade II listed building with a beautiful thatched roof, formally two separate cottages which would have a range of uses.
Workshop One
6.17m x 3.56m
Vaulted ceiling with exposed beams, two windows, exposed stone walls, power and lighting plus electric heating.
Workshop Two
7.75m x 3.38m
Vaulted ceiling with exposed beams, two windows, exposed stone walls, power and lighting plus water and electric heating connected.
Wood Store/Garage
Accessed via double wooden garage doors or pedestrian side door. With vaulted ceiling with exposed beams, two windows, exposed stone walls, power and lighting.
The Gardens
The property boasts a wonderful large well established garden to the side of the property, enjoying seating areas, greenhouse, pig sty/shed 9’3 x 8’9, two chicken coops, a vegetable patch and a number of fruit trees all of which is mainly laid to lawn. The property also enjoys 3 separate driveway areas providing ample off road parking spaces.
The Land
On the opposite side of the road, a bridge leads over the stream to a level lawned paddock just under 1 acre which has been beautifully maintained ideal for anyone wishing to keep animals or hobby farm. There is also a 7’8 x 5’5 stone shed.
Mill Yr Ogof - The Old Mill
On the same side as the paddock, there is a further parcel of land which boasts a fantastic 16’ x 13’ partly stone built workshop set in the original stone remains of the old mill, with a 20’ x 12’ greenhouse plus its own private access ideal for further parking.
- COUNCIL TAXA payment made to your local authority in order to pay for local services like schools, libraries, and refuse collection. The amount you pay depends on the value of the property.Read more about council Tax in our glossary page.
- Band: E
- PARKINGDetails of how and where vehicles can be parked, and any associated costs.Read more about parking in our glossary page.
- Yes
- GARDENA property has access to an outdoor space, which could be private or shared.
- Yes
- ACCESSIBILITYHow a property has been adapted to meet the needs of vulnerable or disabled individuals.Read more about accessibility in our glossary page.
- Ask agent
Energy performance certificate - ask agent
Cwmpengraig, Dre-Fach Felindre, Carmarthenshire, SA44
Add an important place to see how long it'd take to get there from our property listings.
__mins driving to your place
Get an instant, personalised result:
- Show sellers you’re serious
- Secure viewings faster with agents
- No impact on your credit score
Your mortgage
Notes
Staying secure when looking for property
Ensure you're up to date with our latest advice on how to avoid fraud or scams when looking for property online.
Visit our security centre to find out moreDisclaimer - Property reference CRD250167. The information displayed about this property comprises a property advertisement. Rightmove.co.uk makes no warranty as to the accuracy or completeness of the advertisement or any linked or associated information, and Rightmove has no control over the content. This property advertisement does not constitute property particulars. The information is provided and maintained by John Francis, Cardigan. Please contact the selling agent or developer directly to obtain any information which may be available under the terms of The Energy Performance of Buildings (Certificates and Inspections) (England and Wales) Regulations 2007 or the Home Report if in relation to a residential property in Scotland.
*This is the average speed from the provider with the fastest broadband package available at this postcode. The average speed displayed is based on the download speeds of at least 50% of customers at peak time (8pm to 10pm). Fibre/cable services at the postcode are subject to availability and may differ between properties within a postcode. Speeds can be affected by a range of technical and environmental factors. The speed at the property may be lower than that listed above. You can check the estimated speed and confirm availability to a property prior to purchasing on the broadband provider's website. Providers may increase charges. The information is provided and maintained by Decision Technologies Limited. **This is indicative only and based on a 2-person household with multiple devices and simultaneous usage. Broadband performance is affected by multiple factors including number of occupants and devices, simultaneous usage, router range etc. For more information speak to your broadband provider.
Map data ©OpenStreetMap contributors.







