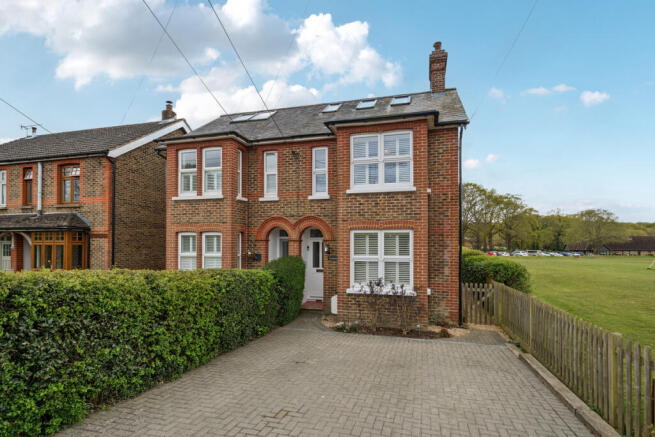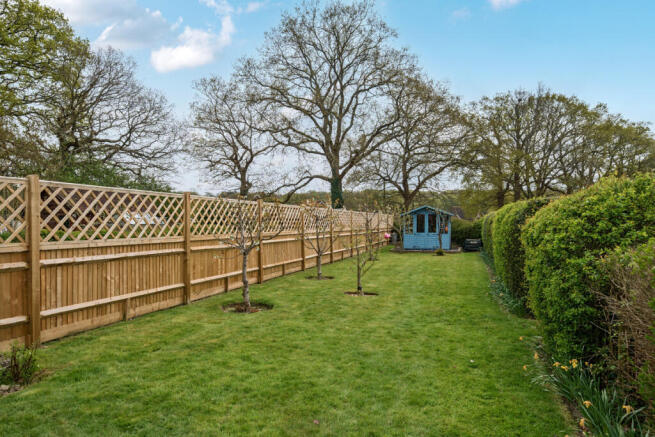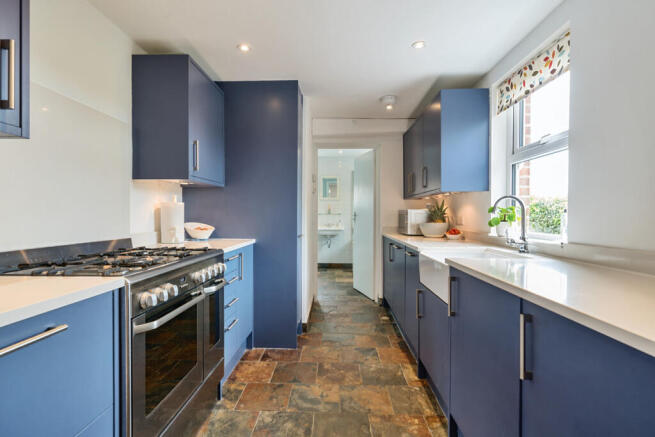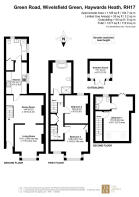
Green Road, Wivelsfield Green, RH17

- PROPERTY TYPE
Semi-Detached
- BEDROOMS
3
- BATHROOMS
3
- SIZE
1,217 sq ft
113 sq m
- TENUREDescribes how you own a property. There are different types of tenure - freehold, leasehold, and commonhold.Read more about tenure in our glossary page.
Freehold
Key features
- An exceptionally well presented three double bedroom three bathroom Edwardian semi-detached family home spanning over 1,210 sq ft with character features throughout
- CHAIN FREE
- Living room with working woodburning stove and other character features throughout the house including fireplaces and original wooden floors
- Modern fully fitted kitchen with integrated appliances and underfloor heating, & a downstairs bathroom / utility room with underfloor heating finished to a high standard
- New boiler, central heating and radiators throughout
- Recently added and beautifully presented bathroom with large walk in shower and stand alone roll top bath finished to a high standard
- Recently added second floor Master bedroom with en-suite shower room and Juliette balcony providing wonderful elevated views beyond and over the recreation ground
- South facing 100ft rear garden with West facing decking, a summerhouse, vegetable plot, an array of shrubs, flower borders and fruit trees as well as a private gate leading directly onto the adjacent
- Driveway providing parking for two to three vehicles
- A plethora of public footpaths which radiate in all directions directly on the doorstep of the property
Description
**PLEASE WATCH THE DRONE AND VIDEO TOUR**
An absolutely stunning and modern three double bedroom, three bathroom Edwardian semi-detached family home located in the desirable village of Wivelsfield Green. The property has many character features throughout, and comprises in brief: three double bedrooms over two floors, three recently added bathrooms over each of the three floors finished to a high standard (one en-suite), living room, dining room. fully fitted kitchen, utility room, driveway providing off road parking for two to three vehicles, and 100ft private south facing rear garden with private gated access to the adjacent recreation ground.
Property Description
Situated in the sought-after village of Wivelsfield Green, this beautifully presented three double bedroom, three bathroom Edwardian semi-detached home spans over 1,210 sq ft and combines timeless character features with high-quality modern finishes throughout.
This impressive family home is offered with no onward chain and has been thoughtfully extended and upgraded to an exceptional standard. The ground floor accommodation comprises a welcoming living room with a working woodburning stove, seamlessly opening into the dining room – perfect for entertaining or family gatherings. The modern fully fitted kitchen boasts integrated appliances and contemporary styling, also with underfloor heating. Through from the kitchen is the stylish and well-appointed downstairs bathroom/utility room, finished to a high specification with underfloor heating and P-shaped bath with rain shower, WC, wash hand basin and plumbing and space for a washing machine.
Upstairs, the first floor offers two generous double bedrooms (both have cast iron feature fireplaces), and a newly fitted family bathroom featuring a Burlington luxurious walk-in shower with rain shower head, and freestanding Burlington roll-top bath, all finished to a superb standard. The recently added second floor houses the master bedroom, complete with en-suite shower room and a charming Juliette balcony, providing elevated views across the surrounding countryside and over the adjacent recreation ground.
Externally, the property enjoys a stunning 100ft south-facing sunny rear garden, which has a sun-trap patio, and is large enough to accommodate a variety of outside furniture which is perfect for al fresco dining and entertaining. The rest of the garden has been thoughtfully landscaped with a South and West facing decking – a perfect spot for drinks at sunset, a summerhouse, vegetable plot, mature shrubs, flower borders and fruit trees. A private gate at the rear offers direct access onto the open green space of the recreation ground with children’s play park and outside gym. To the front, a private driveway provides off-road parking for two to three vehicles.
The property is ideally positioned for countryside walks, with a network of public footpaths accessible directly from the doorstep, perfect for outdoor enthusiasts.
Local Amenities
Wivelsfield Primary School is approximately a 9-minute walk (0.7 miles) from the property. This well-regarded school provides excellent education for local children.
There is a Londis Convenience Store & Post Office which is located on North Common Road, just a 10-minute walk (0.5 miles) away, offering a range of everyday essentials, fresh produce, and postal services.
The Cock Inn Pub which is a traditional village pub is situated about a 10-minute walk (0.5 miles) from the property, known for its friendly atmosphere, real ales, and hearty meals.
Morrisons Daily Store is 0.8 miles away, providing a wider selection of groceries and household items for your convenience.
Transport Links
Wivelsfield Green is served by Compass Travel's 166, 167, and 168 bus routes, connecting the village to nearby towns such as Burgess Hill, Haywards Heath, and Lewes.
The nearest railway station is Wivelsfield Station, located approximately 2.4 miles from the property. It offers regular services to London, Brighton, and other destinations, providing excellent connectivity for commuters. Haywards Heath train station is only an 11 minute drive from the property, and offers more frequent services to London and Brighton.
Community and Lifestyle
Wivelsfield Green boasts a vibrant community spirit, with numerous clubs and societies catering to a variety of interests. These include the Wivelsfield Little Theatre, Wivelsfield Historical Society, and various other local groups that meet regularly at the Wivelsfield Village Hall. The village also hosts events and activities which create a strong sense of community among residents.
Outdoor Recreation
The area surrounding Wivelsfield Green is crisscrossed with public footpaths, offering residents ample opportunities for walking, cycling, and enjoying the picturesque Sussex countryside. Notable routes include the Wivelsfield Green Circular, a 9 km trail that provides a moderately challenging walk through the local landscape . These paths connect the village to neighbouring areas such as Burgess Hill, Haywards Heath, and Lewes, making it an ideal location for outdoor enthusiasts.
This is a truly exceptional and versatile family home, blending period charm with contemporary living in an enviable village location. Modern life is always changing - this home can change with you, and give you the perfect balance of a thriving village and all its conveniences, along with countryside living, both well and truly on your doorstep.
Front elevation with off road parking for two to three vehicles
100ft South facing rear garden with private gate leading directly onto the adjacent recreation ground
Fully fitted kitchen with integrated appliances and underfloor heating
12'2" x 8'0" (3.71m x 2.44m)
Living room with woodburning stove
12'11" x 11'3" (3.94m x 3.43m)
Dining Room with original floorboards
14'4" x 10'10" (4.37m x 3.3m)
Ground floor bathroom / utility room with underfloor heating and plumbing for washing machine
Rear elevation and South and West facing decking
South facing rear terrace
Examples of the fantastic range of colour of bloom in the garden
South and West facing decking and private South facing 100ft garden
Living room open to the dining room with access directly onto the rear decking and garden
First floor Bedroom 2 with feature fireplace
14'8" x 10'5" (4.47m x 3.18m)
First floor Bedroom 3 / Study with feature fireplace
10'9" x 9'3" (3.28m x 2.82m)
First floor recently added and beautifully presented bathroom with large walk in shower and stand alone roll top bath 1
First floor recently added and beautifully presented bathroom with large walk in shower and stand alone roll top bath 2
Second floor Master bedroom with en-suite shower room and Juliette balcony providing wonderful elevated views 1
17'2" x 9'11" (5.23m x 3.02m)
Second floor Master bedroom with en-suite shower room and Juliette balcony providing wonderful elevated views 2
17'2" x 9'11" (5.23m x 3.02m)
Master bedroom en-suite shower room
Rear elevation and 100ft South facing private rear garden
Rear elevation and large shrub and flower border with rear terrace and decking beyond
100ft South facing rear garden with private gate providing direct access onto adjacent recreation ground
Aerial view of the house and garden
Aerial view of the house and garden and surrounding countryside with a plethora of footpaths 1
Aerial view of the house and garden and surrounding countryside with a plethora of footpaths 2
Elevated view of the rear of the house, decking and terrace
Elevated view of the rear of the house and private 100ft South facing garden
Beautiful bluebell wood a short walk from the house
Brochures
Brochure 1Brochure 2Brochure 3- COUNCIL TAXA payment made to your local authority in order to pay for local services like schools, libraries, and refuse collection. The amount you pay depends on the value of the property.Read more about council Tax in our glossary page.
- Ask agent
- PARKINGDetails of how and where vehicles can be parked, and any associated costs.Read more about parking in our glossary page.
- Yes
- GARDENA property has access to an outdoor space, which could be private or shared.
- Yes
- ACCESSIBILITYHow a property has been adapted to meet the needs of vulnerable or disabled individuals.Read more about accessibility in our glossary page.
- Ask agent
Green Road, Wivelsfield Green, RH17
Add an important place to see how long it'd take to get there from our property listings.
__mins driving to your place
Get an instant, personalised result:
- Show sellers you’re serious
- Secure viewings faster with agents
- No impact on your credit score
Your mortgage
Notes
Staying secure when looking for property
Ensure you're up to date with our latest advice on how to avoid fraud or scams when looking for property online.
Visit our security centre to find out moreDisclaimer - Property reference RX472279. The information displayed about this property comprises a property advertisement. Rightmove.co.uk makes no warranty as to the accuracy or completeness of the advertisement or any linked or associated information, and Rightmove has no control over the content. This property advertisement does not constitute property particulars. The information is provided and maintained by TAUK, Covering Nationwide. Please contact the selling agent or developer directly to obtain any information which may be available under the terms of The Energy Performance of Buildings (Certificates and Inspections) (England and Wales) Regulations 2007 or the Home Report if in relation to a residential property in Scotland.
*This is the average speed from the provider with the fastest broadband package available at this postcode. The average speed displayed is based on the download speeds of at least 50% of customers at peak time (8pm to 10pm). Fibre/cable services at the postcode are subject to availability and may differ between properties within a postcode. Speeds can be affected by a range of technical and environmental factors. The speed at the property may be lower than that listed above. You can check the estimated speed and confirm availability to a property prior to purchasing on the broadband provider's website. Providers may increase charges. The information is provided and maintained by Decision Technologies Limited. **This is indicative only and based on a 2-person household with multiple devices and simultaneous usage. Broadband performance is affected by multiple factors including number of occupants and devices, simultaneous usage, router range etc. For more information speak to your broadband provider.
Map data ©OpenStreetMap contributors.






