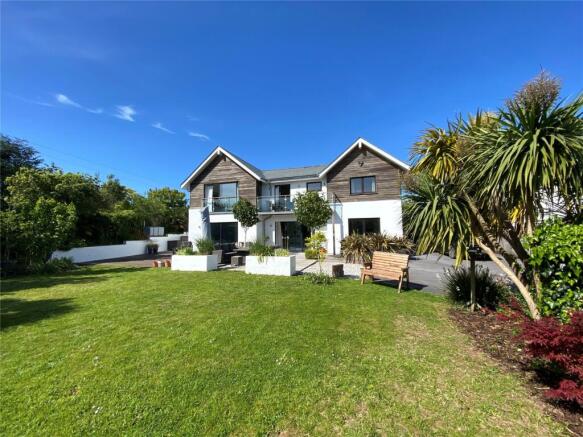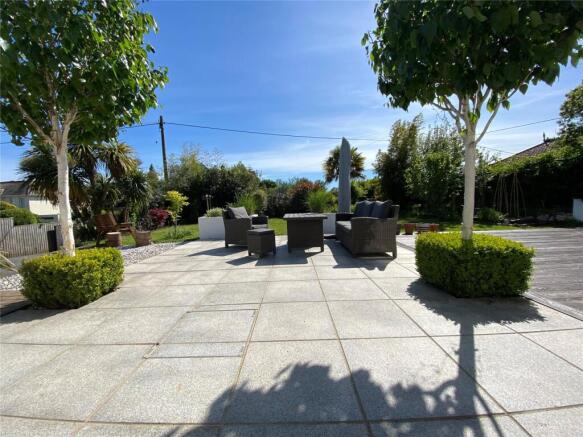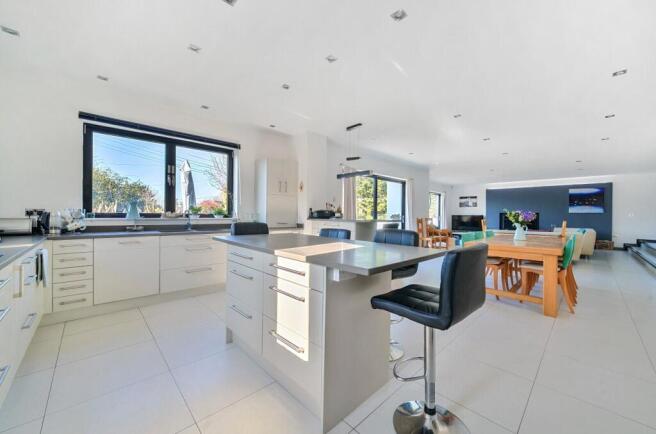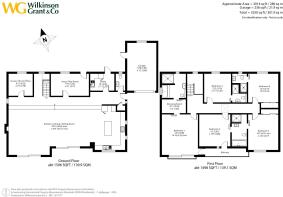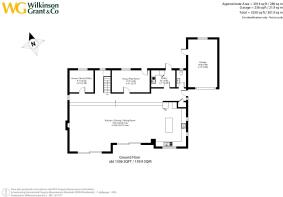
Lympstone, Devon

- PROPERTY TYPE
Detached
- BEDROOMS
5
- BATHROOMS
4
- SIZE
3,014 sq ft
280 sq m
- TENUREDescribes how you own a property. There are different types of tenure - freehold, leasehold, and commonhold.Read more about tenure in our glossary page.
Freehold
Key features
- Executive Detached House
- Stylish & Modern Interior
- Popular Estuary Side Village
- Accommodation of 3000 Sq.Ft
- 47ft Open Plan Living Space
- 5 Double Bedrooms
- Level Gardens of 0.22 Acres
- Garage & Ample Parking
Description
Nestled in the heart of Lympstone village, this executive detached house enjoys a desirable southerly aspect and offers impressive modern accommodation over two floors. Upon entering, you are greeted with a convenient storage cupboard to the left and a stylish cloakroom to the right. The hallway leads you to a spacious utility and boot room, complete with an array of fitted cupboards and direct access to the rear garden.
The heart of the home lies in the expansive kitchen/dining/sitting room, which spans an impressive 47ft. Featuring underfloor heating, two sets of sliding patio doors, and an open log fire, this space is perfect for entertaining family and friends. The modern kitchen benefits from a dual aspect, a central island with breakfast bar, and a wide range of base units topped with elegant stone work surfaces.
The kitchen is equipped with integrated appliances, including an eye-level double oven with a separate microwave/oven, a 5-ring gas hob, a dishwasher, and space for a full-length fridge. Ample space is provided for a large dining table, adjacent to a comfortable sitting area with an inviting open log fire.
Completing the ground floor are two additional versatile reception rooms, currently configured as a home/work office and a snug/playroom, catering to various lifestyle needs.
A stylish wooden floating staircase leads to the first floor, which comprises five spacious double bedrooms. The principal suite features a Juliet balcony, a separate dressing room with an ensuite bathroom and a large walk-in shower fitted with a luxurious rainfall showerhead.
Bedrooms two and three share a dual-entry ensuite bathroom with a separate walk-in shower. Bedrooms four and five also have modern ensuite shower rooms. Bedrooms one, three and four have double-height vaulted ceilings and bedroom two has a balcony.
Outside, the front of the property enjoys a desirable south-westerly aspect, making it a suntrap throughout the day while offering a good degree of privacy. A large level lawn features raised planting beds, a patio area, and a recently installed decked area. These outdoor spaces are ideally situated next to the house, creating a seamless flow for alfresco dining and entertaining.
To the rear, you'll find a smaller raised lawn with a paved path providing access around the entire property. Additionally, there is a generous 19ft garage equipped with power and light, alongside a spacious driveway offering ample parking for multiple cars.
Situation
Lympstone grew from an ancient settlement on the eastern shores of the Exe Estuary, with a strong reputation for maritime trade. The village has a well established primary school, post office, general stores, hairdressers and a number of public houses. Lympstone railway station is on the Exeter to Exmouth Line and enjoys a regular service throughout the day. Linking Exmouth with Topsham and on to Exeter, the Exe cycle track also passes through the village.
There is also a village website at Lympstone.org with contact details for the Lympstone sailing, tennis, cricket and football clubs, plus an additional twenty clubs and societies!
Directions
From Topsham head towards Exmouth along the A376. Pass through the villages of Ebford & Exton and on passing Lympstone Commando take right - signed Lympstone Village. Continue into the village, past the S-bend and drop down Burgmanns Hill. Turn left at the T-junction and continue for approx 500 meters.
What3words: ///shorthand.lighters.skill
SERVICES:
The vendors have advised the following: Mains gas serving the central heating and hot water, mains electricity, mains water and drainage. Wet underfloor heating system throughout the whole house on both floors. Open fire. Telephone landline currently under Contract with BT. Current broadband provider Openreach, Download speed - 35 Mbps and Upload speed – 10 Mbps. Mobile signal: Several networks currently showing as available at the property including 02 and Vodafone currently under Contract with 02.
AGENTS NOTE:
The vendor advises that the kitchen cooker hood is available by separate negotiation. The fridge, two sets of glass shelves in the living space and the wooden shelves under the stairs are excluded from the sale.
Brochures
Particulars- COUNCIL TAXA payment made to your local authority in order to pay for local services like schools, libraries, and refuse collection. The amount you pay depends on the value of the property.Read more about council Tax in our glossary page.
- Band: G
- PARKINGDetails of how and where vehicles can be parked, and any associated costs.Read more about parking in our glossary page.
- Yes
- GARDENA property has access to an outdoor space, which could be private or shared.
- Yes
- ACCESSIBILITYHow a property has been adapted to meet the needs of vulnerable or disabled individuals.Read more about accessibility in our glossary page.
- Ask agent
Lympstone, Devon
Add an important place to see how long it'd take to get there from our property listings.
__mins driving to your place
Your mortgage
Notes
Staying secure when looking for property
Ensure you're up to date with our latest advice on how to avoid fraud or scams when looking for property online.
Visit our security centre to find out moreDisclaimer - Property reference TOP230011. The information displayed about this property comprises a property advertisement. Rightmove.co.uk makes no warranty as to the accuracy or completeness of the advertisement or any linked or associated information, and Rightmove has no control over the content. This property advertisement does not constitute property particulars. The information is provided and maintained by Wilkinson Grant & Co, Topsham. Please contact the selling agent or developer directly to obtain any information which may be available under the terms of The Energy Performance of Buildings (Certificates and Inspections) (England and Wales) Regulations 2007 or the Home Report if in relation to a residential property in Scotland.
*This is the average speed from the provider with the fastest broadband package available at this postcode. The average speed displayed is based on the download speeds of at least 50% of customers at peak time (8pm to 10pm). Fibre/cable services at the postcode are subject to availability and may differ between properties within a postcode. Speeds can be affected by a range of technical and environmental factors. The speed at the property may be lower than that listed above. You can check the estimated speed and confirm availability to a property prior to purchasing on the broadband provider's website. Providers may increase charges. The information is provided and maintained by Decision Technologies Limited. **This is indicative only and based on a 2-person household with multiple devices and simultaneous usage. Broadband performance is affected by multiple factors including number of occupants and devices, simultaneous usage, router range etc. For more information speak to your broadband provider.
Map data ©OpenStreetMap contributors.
