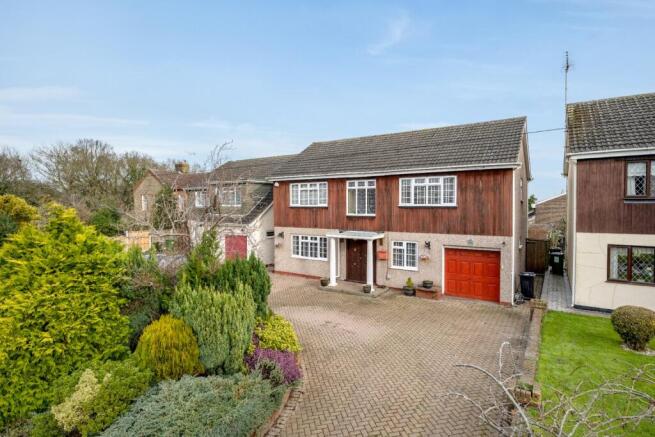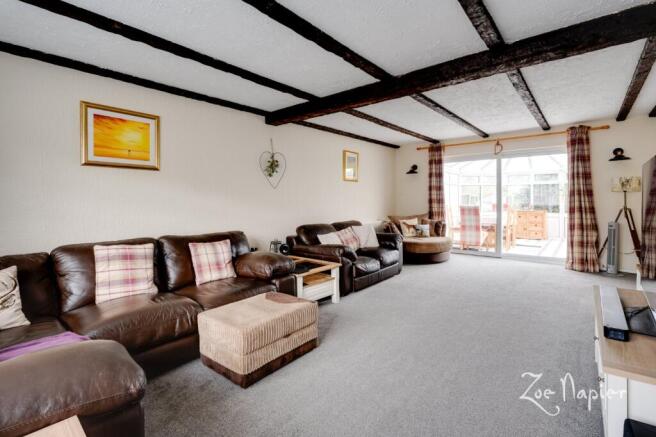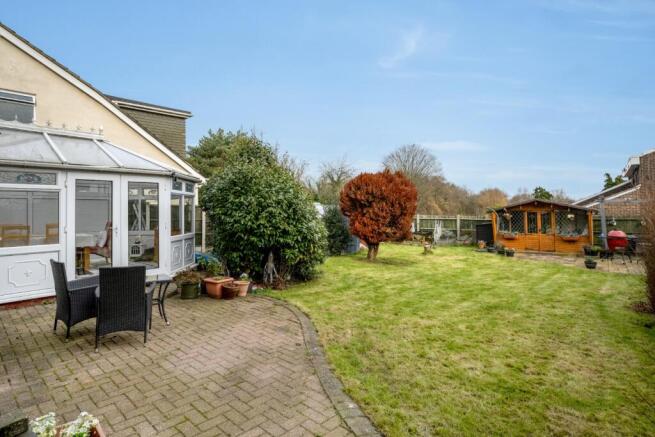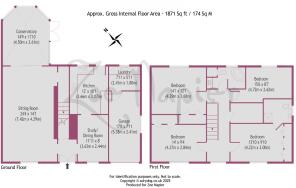
Langdon Hills

- PROPERTY TYPE
Detached
- BEDROOMS
4
- BATHROOMS
2
- SIZE
Ask agent
- TENUREDescribes how you own a property. There are different types of tenure - freehold, leasehold, and commonhold.Read more about tenure in our glossary page.
Freehold
Key features
- Four Double Bedrooms
- En Suite To Principal Bedroom
- Huge Potential For Expansion (stp)
- Generous In Out Driveway
- Single Garage
- 0.7 Miles to To Railway Station
- In Need Of Some Modernisation
- No Onward Chain
- Short Walk To Delightful Country Parks
- Three Generous Reception Rooms
Description
A spacious detached family home in a sought-after location within walking distance of the station
What We Say at The Zoe Napier Group
This property is situated in a super, quiet location, sandwiched inbetween two delightful country parks and with many of the surrounding properties already having had substantial extensions carried out, offers a fantastic opportunity for the incoming buyer to put their own stamp on the property and add to the already generous footprint (subject to the necessary consents). The close proximity of Laindon station will appeal to discerning commuters who require good access into London’s Liverpool Street in approximately 45 minutes.
What the Owner Says
My mother resided at the property for many years and thoroughly enjoyed her time here and having the convenience having so many amenities a short drive away was incredibly useful for her. Unfortunately, she passed away last year and so the time has come to pass the baton onto the next family and allow them to enjoy this lovely home.
History & Background
This spacious four-bedroom detached residence is believed to have originally been constructed in the 1970’s and offers deceptively spacious accommodation spread over two floors.
The ground floor accommodation boasts generous sitting room with adjoining conservatory, dining room, fitted kitchen and utility room, whilst the first floor enjoys a principal bedroom with en suite shower room, three remaining double bedrooms, study/ cot room and a family bathroom.
Externally the rear grounds are a good size, mostly laid to lawn with an array of mature flower and shrub borders.
Setting & Location
The property is situated along Victoria Avenue a quiet, family-oriented road that is just a short walk from both Westley Heights Country Park and Langdon Hills Country Park that boasts 60 and 400 acres respectively of beautiful parkland, offering the perfect sanctuary for those early morning or Sunday afternoon dog walks. Langdon Hills Country Park is perched on a hilly ridge stretching from Dunton to Vange and provides sweeping views of the Thames Estuary across to London, with ancient woodlands dating back to prehistoric times, numerous picnic areas and a good network of footpaths and horse and cycle tracks linking to the surrounding countryside.
The house is only a short drive/ walk to Laindon train station (0.7 miles), meaning you can be in London in just 45 minutes via the C2C line, whilst the larger town of Basildon is located three miles North and provides excellent access onto the A13, A127 and M25, along with an array of amenities and schooling.
Ground Floor Accommodation
An imposing pair of solid timber doors greet you as you approach the property and provide access to the entrance hall that enjoys a spacious storage cupboard, a useful space for storing your coats and shoes. The sitting room is situated in the West wing, a generous, impressive room with feature ceiling timbers, and seamlessly flows into the spacious double-glazed conservatory that benefits from double doors out onto the rear terrace, ideal for al fresco dining during the Spring/ Summer months! The dining room adjoins the kitchen/ breakfast room that is situated in the rear elevation, a bright and airy room that is complemented by the useful adjacent utility room that provides access to the integral garage.
First Floor Accommodation
A sweeping staircase rises to the first floor where the landing boasts an attractive stained-glass window to the front and given its impressive size, we would imagine that it would be relatively straight forward to construct a further staircase to the loft where potentially, further bedroom accommodation could be created if required (stp). The principal bedroom is situated in the front elevation, a good size double room with an extensive range of wardrobe cupboards and en suite shower room, whilst there is a box room that could utilised as a study or cot room, three further bedrooms that are all generous doubles and serviced by the family bathroom.
Grounds
As you approach the front to the property there is a large brick paved in out driveway providing off street parking for several vehicles with the single integral garage directly in front of you.
Gated side access leads to the rear where the grounds are a good size, mostly laid to lawn with mature flower and shrub borders, mature trees and sun terrace.
Agents Note:
- Our client has completed a questionnaire to assist buyer with making more informed offers. Please request this from the agent.
- The property is currently tenanted, we understand that the tenant in situ is currently on rolling month to month statutory period contract
Services
Mains gas, electricity, water and drainage.
EPC rating: C. Tenure: Freehold,- COUNCIL TAXA payment made to your local authority in order to pay for local services like schools, libraries, and refuse collection. The amount you pay depends on the value of the property.Read more about council Tax in our glossary page.
- Band: F
- PARKINGDetails of how and where vehicles can be parked, and any associated costs.Read more about parking in our glossary page.
- Driveway
- GARDENA property has access to an outdoor space, which could be private or shared.
- Private garden
- ACCESSIBILITYHow a property has been adapted to meet the needs of vulnerable or disabled individuals.Read more about accessibility in our glossary page.
- Ask agent
Energy performance certificate - ask agent
Langdon Hills
Add an important place to see how long it'd take to get there from our property listings.
__mins driving to your place
Your mortgage
Notes
Staying secure when looking for property
Ensure you're up to date with our latest advice on how to avoid fraud or scams when looking for property online.
Visit our security centre to find out moreDisclaimer - Property reference P1375. The information displayed about this property comprises a property advertisement. Rightmove.co.uk makes no warranty as to the accuracy or completeness of the advertisement or any linked or associated information, and Rightmove has no control over the content. This property advertisement does not constitute property particulars. The information is provided and maintained by Zoe Napier Collection, Essex & South Suffolk. Please contact the selling agent or developer directly to obtain any information which may be available under the terms of The Energy Performance of Buildings (Certificates and Inspections) (England and Wales) Regulations 2007 or the Home Report if in relation to a residential property in Scotland.
*This is the average speed from the provider with the fastest broadband package available at this postcode. The average speed displayed is based on the download speeds of at least 50% of customers at peak time (8pm to 10pm). Fibre/cable services at the postcode are subject to availability and may differ between properties within a postcode. Speeds can be affected by a range of technical and environmental factors. The speed at the property may be lower than that listed above. You can check the estimated speed and confirm availability to a property prior to purchasing on the broadband provider's website. Providers may increase charges. The information is provided and maintained by Decision Technologies Limited. **This is indicative only and based on a 2-person household with multiple devices and simultaneous usage. Broadband performance is affected by multiple factors including number of occupants and devices, simultaneous usage, router range etc. For more information speak to your broadband provider.
Map data ©OpenStreetMap contributors.





