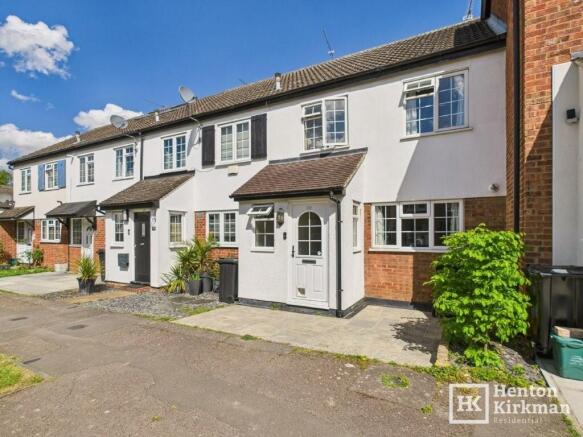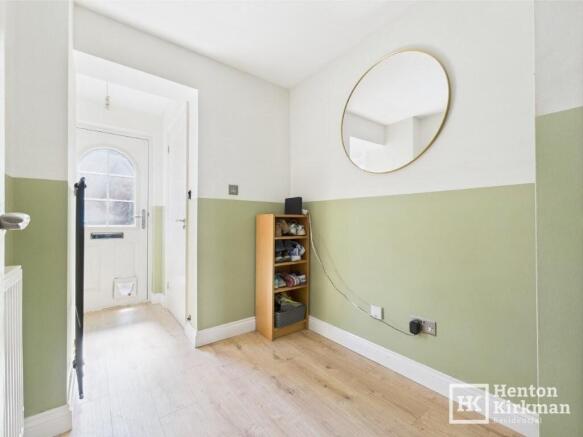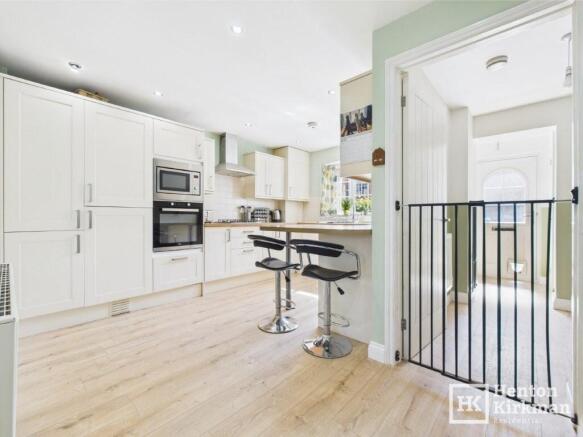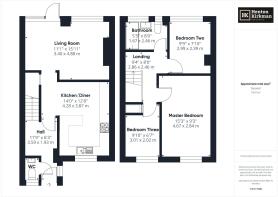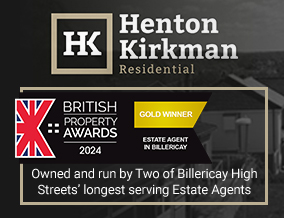
Coach Mews, Billericay, Essex, CM11 1DQ

- PROPERTY TYPE
Terraced
- BEDROOMS
3
- BATHROOMS
1
- SIZE
Ask agent
- TENUREDescribes how you own a property. There are different types of tenure - freehold, leasehold, and commonhold.Read more about tenure in our glossary page.
Freehold
Key features
- Three-bedroom House in sought after North Billericay (Buttsbury & Mayflower schools catchment)
- Front Porch extension incorporating a ground floor WC (Not standard in these houses = a bonus)
- Shaker-style Kitchen/Diner with integrated appliances and 4-seater breakfast bar
- Modern Vaillant combi boiler (2020) housed in matching eye-level kitchen cupboard
- Light-filled rear Lounge with generous windows & bricked-up Fireplace which may be opened up again
- Master Bedroom with ample space for wardrobes and pleasant front view
- Two additional bedrooms including one with built-in cupboard over stair bulkhead
- Family bathroom featuring practical "Showerbath" with extra-wide showering area
- Low-maintenance paved garden (39ft x 17ft) with shed and sunny upper section
- Parking in adjacent private car park plus Garage in nearby block
Description
Features include a Front Porch extension which also houses a ground floor WC - setting this home apart from neighbouring properties, in the Hall the understairs cupboard houses a modern Consumer Unit, in the kitchen, one of the Shaker style kitchen/diner units houses a modern Vaillant Combi boiler (installed 2020) and the rear lounge bathes in natural light through generous windows.
Upstairs, accommodation comprises one large double bedroom, a second smaller double, and a spacious single bedroom, complemented by a large Bathroom with a practical 'Showerbath'.
Outside, the low-maintenance fully paved terraced garden features a large storage shed and creates a perfect sun trap at its upper end.
Parking is plentiful with spaces in the adjacent private car park, plus the added benefit of a garage in a nearby block.
Short cuts in the areas allow quick access onto the Stock Road, itself leading down into the High Street and station, with local shops (including a small supermarket) en-route, about 0.6 mile along the way.
Stock Brook Manor Golf Club has a gym in addition to a swimming pool and is located at the opposite end of Stock Road (to the Station), thus within close proximity too - about 0.7 mile.
With its desirable location on the ever popular 'Bridles' development and practical house layout, this property represents an ideal opportunity for both families and professionals seeking a well-positioned North Billericay home.
The Accommodation
White wood grain finish composite door through to:
PORCH 4ft x 3ft 4" (1.22m x 1.02m)
Nice and bright courtesy of the glazing within the front door and a further window.
Door to the left to the WC and doorway ahead leading through to the hall.
GROUND FLOOR WC 4ft 2" x 2ft 6" (1.27m x 0.76m)
As previously mentioned, these houses came without ground floor WCs, and so this porch extension incorporating one is a very handy addition.
Fitted with a white 'cloakroom' suite and with a front-facing window for natural light.
HALL 7ft 2" x 6ft 2" (2.18m x 1.88m)
With the same wood laminate flooring as the porch, which flows through here and throughout the ground floor.
LOUNGE 16ft x 11ft (4.88m x 3.35m)
The eyes will be naturally drawn to the generous glazing across the back; lots of glass making it a particularly light and bright room.
The fireplace has been bricked up but of course it would be feasible to put an ornate Fre in front or potentially open it back up again.
KITCHEN/DINER 13ft 10" x 12ft 7" max (4.22m x 3.84m max)
Flooded with light courtesy of the front-facing window and fitted with a range of cream shaker style units topped with light oak worktops and incorporating a built-in gas hob sitting below a chimney extractor hood, with split-level built-in multifunction oven/grill and a separate built-in combi microwave/oven above.
Integrated within the units are a fridge/freezer and dishwasher, and a space below for the washing machine.
A peninsula unit provides additional workspace and incorporated a 4-Seater Breakfast Bar.
One of the eye-level cupboards reveals the Vaillant Eco-pure combination boiler which we understand is only 4-5 years old.
Stairs from Hall to:
1st FLOOR LANDING
Wood laminate flooring extends to all three bedrooms and the loft hatch flips down providing easy access to the loft via the ladder (there's a handy light up there too)
MASTER BEDROOM 15ft 2" x 9ft 2" min (4.62m x 2.79m min)
A lovely size principal bedroom with plenty of room for lots of wardrobes as well as the bed and bedside cabinets.
The front-facing window enjoys a pleasant outlook over this quiet walkway setting.
BEDROOM TWO 9ft 9" x 7ft 10" (3m x 2,4m)
This rear bedroom has lovely rich navy blue walls to compliment the new wood laminate flooring.
BEDROOM THREE 9ft 10" narrowing to 7ft 9" x 6ft 6" (3.00m narrowing to 2.36m x 1.98m)
A bright front-facing bedroom with a built-in cupboard (over the stair bulkhead).
BATHROOM 8ft x 5ft 4" (2.44m x 1.63m)
Fitted with a white suite including a Showerbath with its extra wide showering area and a fixed shower in addition to a handy handset.
Two rear windows provide plenty of natural light.
REAR GARDEN 39ft long x 17ft wide (11.89m x 5.18m)
Paved for low maintenance and with a big shed in the top right-hand corner for great storage. A discreet rear gate leads out to the rear access for bins etc.
GARAGE
In nearby block
Brochures
Property details- COUNCIL TAXA payment made to your local authority in order to pay for local services like schools, libraries, and refuse collection. The amount you pay depends on the value of the property.Read more about council Tax in our glossary page.
- Ask agent
- PARKINGDetails of how and where vehicles can be parked, and any associated costs.Read more about parking in our glossary page.
- Garage
- GARDENA property has access to an outdoor space, which could be private or shared.
- Patio,Private garden,Enclosed garden,Rear garden,Terrace,Back garden
- ACCESSIBILITYHow a property has been adapted to meet the needs of vulnerable or disabled individuals.Read more about accessibility in our glossary page.
- Ask agent
Energy performance certificate - ask agent
Coach Mews, Billericay, Essex, CM11 1DQ
Add an important place to see how long it'd take to get there from our property listings.
__mins driving to your place
Get an instant, personalised result:
- Show sellers you’re serious
- Secure viewings faster with agents
- No impact on your credit score
Your mortgage
Notes
Staying secure when looking for property
Ensure you're up to date with our latest advice on how to avoid fraud or scams when looking for property online.
Visit our security centre to find out moreDisclaimer - Property reference 2756. The information displayed about this property comprises a property advertisement. Rightmove.co.uk makes no warranty as to the accuracy or completeness of the advertisement or any linked or associated information, and Rightmove has no control over the content. This property advertisement does not constitute property particulars. The information is provided and maintained by Henton Kirkman Residential, Billericay. Please contact the selling agent or developer directly to obtain any information which may be available under the terms of The Energy Performance of Buildings (Certificates and Inspections) (England and Wales) Regulations 2007 or the Home Report if in relation to a residential property in Scotland.
*This is the average speed from the provider with the fastest broadband package available at this postcode. The average speed displayed is based on the download speeds of at least 50% of customers at peak time (8pm to 10pm). Fibre/cable services at the postcode are subject to availability and may differ between properties within a postcode. Speeds can be affected by a range of technical and environmental factors. The speed at the property may be lower than that listed above. You can check the estimated speed and confirm availability to a property prior to purchasing on the broadband provider's website. Providers may increase charges. The information is provided and maintained by Decision Technologies Limited. **This is indicative only and based on a 2-person household with multiple devices and simultaneous usage. Broadband performance is affected by multiple factors including number of occupants and devices, simultaneous usage, router range etc. For more information speak to your broadband provider.
Map data ©OpenStreetMap contributors.
