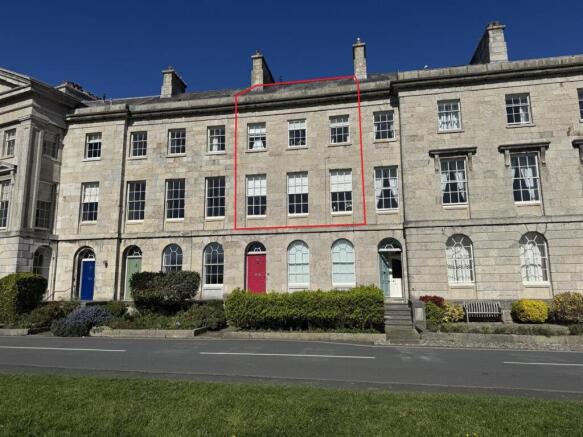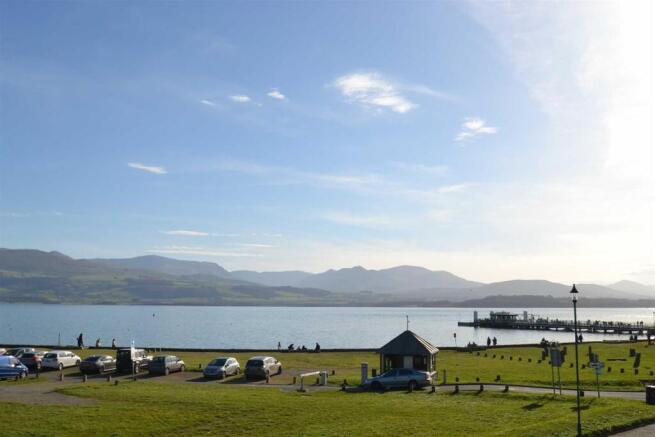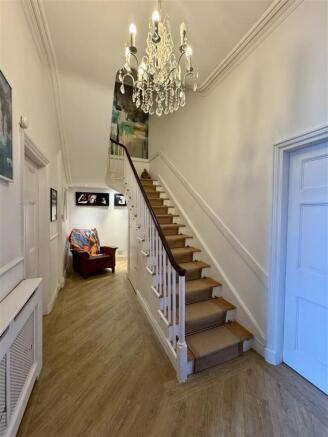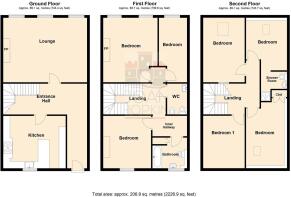6 bedroom town house for sale
Victoria Terrace, Beaumaris

- PROPERTY TYPE
Town House
- BEDROOMS
6
- BATHROOMS
2
- SIZE
2,227 sq ft
207 sq m
Description
The property has benefits from gas central heating, communal gardens and store shed.
Internal viewing highly recommended to fully appreciate the accommodation, location and views.
Entrance Vestibule - With an impressive part glazed entrance door with panel over.
Hallway - 3.18m x 2.30m - Wide hallway, having a most impressive and original open staircase which can be seen up to the second floor level with an impressive original balustrade and turned handrail. Understairs store and further storage area. High ceiling (3.4m / 11'3") with cornice and two pendant lights. 'Amtico' wood effect floor covering, dado rail and radiator with decorative cover.
Lounge - 6.25m x 4.73m - Being a most impressive room with three front sash windows giving a panoramic view of the town's green over the Menai Strait all with the backdrop of the Carneddau Mountains, eastwards to Llandudno and the Great Orme. The southerly front aspect gives excellent natural daylight, complimented by a high ceiling (3.4m / 11'3") which retains the original cornice and ceiling rose. The focal point of the room is a light grey marble fireplace surround with cast iron inlay and slate hearth, and housing a coal effect gas fire. Continuation of 'Amtico' wood effect floor covering. Tv aerial and telephone connection, two radiators.
Kitchen - 4.50m x 3.80m - Having a modern fitted kitchen comprising of an extensive range of base and wall units in grey finish, with quartz worktops, upstands and breakfast bar. Belfast sink with mixer tap. Inset 'Neff' five ring gas hob with tiled splashback and 'Rangemaster' canopy extractor over. There are two integrated electric ovens under by Neff, one being an oven and the other an oven/microwave with plate warmer. Under counter wine cooler and Integrated freezer, dishwasher and washer dryer. Vertical wall mounted radiator.
First Floor Landing - With balustrade staircase continuing up to the second floor. Radiator with decorative cover, coving and pendant light.
Separate Wc - 2.00m x 1.30m - With a contemporary white suite of button flush WC, bidet, wall mounted wash hand basin with mirror/light over, heated towel rail and vinyl herringbone pattern wood effect floor covering.
Bedroom One - 4.73m x 3.96m - With two sash front aspect windows, giving panoramic sea and mountain views. Radiator, exposed timber flooring and two wall light points. (The current owner has approved plans to knock through to the second bedroom to generate an en-suite facility).
Bedroom Two - 4.68m max x 2.10m - A single bedroom with front aspect window giving fine sea and mountain views. Coving, pendant light and with radiator under window.
Inner Hall - Mains smoke alarm, pendant light and shelving. (Potential dressing room for bedroom 3).
Bedroom Three - 3.82m x 3.48m - Having a pleasant townscape view with glimpse of the Castle and Church. Contemporary wash hand basin with wall mirror over. Radiator and pendant light.
Bathroom/Wc - 2.60m x 2.20m - Having a modern suite comprising of a panelled bath with mixer shower attachment, and with further electric shower over. Vanity wash hand basin with mixer tap and button flush WC. Chrome towel radiator, airing cupboard with shelving, four inset ceiling spotlights, extractor fan, mirror/light, sash window and vinyl herringbone pattern wood effect floor covering.
Second Floor Landing Area - Having a sky light which allows natural light to the stairs and landing areas. Mains smoke alarm, ceiling light point and balustrade.
Bedroom Four - 3.91m x 3.01m (both maximum) - With front aspect Velux window to give panoramic sea and mountain views. Radiator and pendant light.
Bedroom Five - 3.86m x 2.80m (both maximum) - With front elevation Velux window to give panoramic sea and mountain views. Radiator, ceiling light, timber panelling to one wall and storage to eaves. Opening to:
En Suite Shower Room/Wc - 1.86m x 1.25m - With a contemporary suite in white comprising of a shower cubicle with tiled surround and 'Mira Sprint' electric shower attachment. Pedestal wash hand basin with mixer tap and button flush WC. Three inset ceiling lights.
Bedroom Six/Hobbies Room - 3.35m x 2.68m - With extensive handmade book shelving and wall cupboards to one wall, Velux roof light, eaves storage cupboards and pendant light.
Utility Room - 3.90m x 2.85m - With a built in timber wall unit, having a cupboard recess on one side for a washing machine, and dryer on the other with central wash hand basin. Further storage area, and cupboard housing a 'Worcester' gas fired central heating boiler. Velux roof light, ceiling light, access hatch to roof space and part timber panelling to two walls.
Outside - There are communal gardens to the rear of Victoria Terrace and which are maintained by a gardener. No.18 also has its own private store shed.
24/7 Parking is available on "The Green" opposite Victoria terrace at an annual charge of £15.00 per car.
Services - All mains services connected.
Gas fired central heating.
Council Tax - Band E.
Tenure - The property is held on a 999 year lease from 1983 with Victoria Terrace Flats (Beaumaris) Ltd. This company is responsible for the running and maintenance of the Building. Directors are appointed annually and a Secretary is employed. The single largest expense is the insurance premium, mounting to almost 70% of the Annual Charge. Each owner has one share in this Company. The annual charge is estimated at £3,300 p.a.
Whist the property can be used as an individual's holiday home, commercial holiday letting is not permitted under the terms of the lease.
Energy Rating - Band D.
Brochures
Victoria Terrace, BeaumarisBrochure- COUNCIL TAXA payment made to your local authority in order to pay for local services like schools, libraries, and refuse collection. The amount you pay depends on the value of the property.Read more about council Tax in our glossary page.
- Band: E
- PARKINGDetails of how and where vehicles can be parked, and any associated costs.Read more about parking in our glossary page.
- Yes
- GARDENA property has access to an outdoor space, which could be private or shared.
- Ask agent
- ACCESSIBILITYHow a property has been adapted to meet the needs of vulnerable or disabled individuals.Read more about accessibility in our glossary page.
- Ask agent
Victoria Terrace, Beaumaris
Add an important place to see how long it'd take to get there from our property listings.
__mins driving to your place
Get an instant, personalised result:
- Show sellers you’re serious
- Secure viewings faster with agents
- No impact on your credit score
Your mortgage
Notes
Staying secure when looking for property
Ensure you're up to date with our latest advice on how to avoid fraud or scams when looking for property online.
Visit our security centre to find out moreDisclaimer - Property reference 33827723. The information displayed about this property comprises a property advertisement. Rightmove.co.uk makes no warranty as to the accuracy or completeness of the advertisement or any linked or associated information, and Rightmove has no control over the content. This property advertisement does not constitute property particulars. The information is provided and maintained by Joan Hopkin, Beaumaris. Please contact the selling agent or developer directly to obtain any information which may be available under the terms of The Energy Performance of Buildings (Certificates and Inspections) (England and Wales) Regulations 2007 or the Home Report if in relation to a residential property in Scotland.
*This is the average speed from the provider with the fastest broadband package available at this postcode. The average speed displayed is based on the download speeds of at least 50% of customers at peak time (8pm to 10pm). Fibre/cable services at the postcode are subject to availability and may differ between properties within a postcode. Speeds can be affected by a range of technical and environmental factors. The speed at the property may be lower than that listed above. You can check the estimated speed and confirm availability to a property prior to purchasing on the broadband provider's website. Providers may increase charges. The information is provided and maintained by Decision Technologies Limited. **This is indicative only and based on a 2-person household with multiple devices and simultaneous usage. Broadband performance is affected by multiple factors including number of occupants and devices, simultaneous usage, router range etc. For more information speak to your broadband provider.
Map data ©OpenStreetMap contributors.




