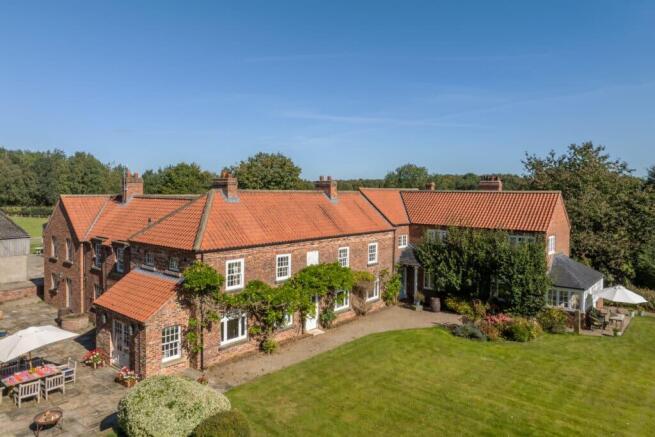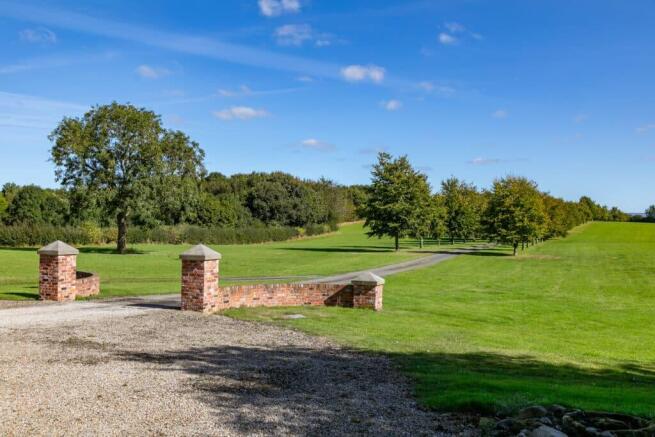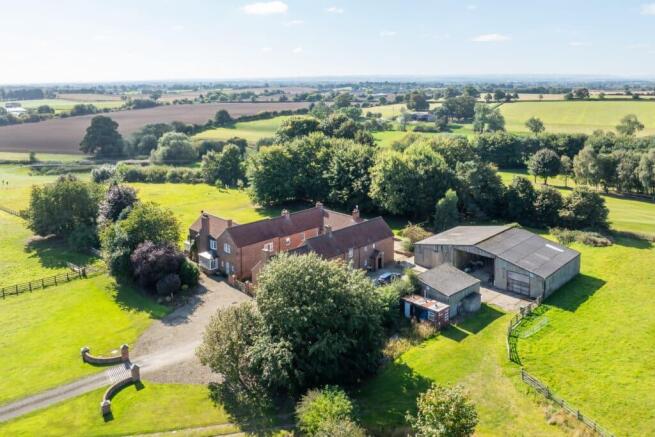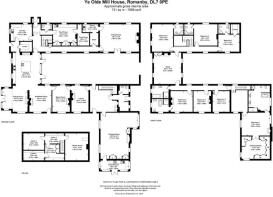Ye Olde Mill House, Romanby, Northallerton

- PROPERTY TYPE
Character Property
- BEDROOMS
7
- BATHROOMS
6
- SIZE
Ask agent
- TENUREDescribes how you own a property. There are different types of tenure - freehold, leasehold, and commonhold.Read more about tenure in our glossary page.
Freehold
Key features
- Unique Country Property
- Idyllic Setting Adjacent to Romanby Golf Club
- Very Well Presented Throughout
- High-Quality Fixtures & Fittings
- Extensive Gardens & Grounds Totalling 20.99 Acres
- Range of Useful General Purpose Outbuildings
- Equestrian Potential
- Accessible Location Close to Northallerton
- Viewing Strictly By Appointment Only
Description
Ye Olde Mill House comprises a unique detached country residence of traditional red brick construction with a pantile roof. The property has been extensively refurbished and very well maintained during the 65 years of family ownership.
The architect-designed property features extensive accommodation, beautifully presented to exacting standards, and spans approximately 7,860ft2. The property benefits from having gas central heating and is predominately double glazed. It is beautifully light and airy and is superbly appointed with first-class fixtures and fittings and will make an excellent family home.
The property is entered through a substantial reception hall with a limestone tiled floor, separate boot room, cloakroom and staircase leading up to the first floor. Off the reception hall is a spacious drawing room with its dual- aspect windows, wooden floor throughout, and a multi-fuel stove set within an elegant wooden surround. The room offers ample space for a dining table making it ideal for entertaining. Usefully, there is a kitchenette off the drawing room featuring a range of units complemented by granite work tops with doors opening out to the garden.
The reception hall also leads to a library with feature fireplace, which opens into a music room which could also serve as a snug. From the music room you continue into the impressive family kitchen-diner, perfectly designed for modern living.
The kitchen boasts an excellent range of fitted, solid wood traditional wall and base units which are complemented by granite worktops. There is an Aga with additional gas module, integrated dishwasher, fridge, freezer and central island. Adjacent the kitchen is a useful larder with shelving and additional storage space. The dining area showcases a cast iron range while the living area features a contemporary multi fuel stove. This large family room makes a perfect space for entertaining with direct access out to the courtyard.
The rear hallway has a back staircase which leads up to the first floor. The hallway also leads to the large and impressive dining room which features a vaulted ceiling with exposed beams and has an open fire set within a stone fireplace. There is a useful butler's pantry situated off this room providing excellent storage for crockery and wine, together with a further store. Usefully, there is also a boot room with a range of storage cupboards and hanging space, a separate plant room, together with a utility room with fitted units and plumbing for a washing machine and dryer.
Completing the ground floor, a door from the inner hall leads down to the cellar which has a beautifully appointed cinema room which features restored seats from Thirsk Cinema, and three further cellars perfect for wine storage. There is also a strong room with a safe and gun cabinet.
There are two staircases leading up to the first floor, where there is a total of seven double bedrooms. The principal bedroom suite features a substantial dressing room with built in closets and storage together with a generous ensuite bathroom with twin basins and a range of storage below, a free-standing roll top bath, a walk-in shower which is fully tiled, a WC and a bidet. Four of the other bedrooms have ensuite bathrooms.
Completing the first floor there is a large study featuring bespoke built-in oak shelving and cupboards together with a feature fireplace.
Ye Olde Mill House is complemented externally by extensive gardens and grounds which offer a high degree of privacy.
There is a large courtyard which is accessed directly via the kitchen diner and provides space for alfresco dining and potted plants. To the front of the property there are the large gardens featuring an impressive lawn with a substantial patio to the side and fish pond. There is a mix of flower beds, borders, shrubbery and trees with ample space for a tennis court if required.
The property may appeal to those with equine interests as there is a good range of buildings to the rear including a large steel framed agricultural building and second mono pitched building with stabling. In view of the strategic location adjacent to the Golf Club, it may also appeal to those with a golfing and recreational interest.
Ye Olde Mill House is surrounded by 20.99 acres of parkland, ensuring seclusion and offering excellent grazing opportunities.
Brochures
Brochure 1- COUNCIL TAXA payment made to your local authority in order to pay for local services like schools, libraries, and refuse collection. The amount you pay depends on the value of the property.Read more about council Tax in our glossary page.
- Band: G
- PARKINGDetails of how and where vehicles can be parked, and any associated costs.Read more about parking in our glossary page.
- Driveway
- GARDENA property has access to an outdoor space, which could be private or shared.
- Back garden
- ACCESSIBILITYHow a property has been adapted to meet the needs of vulnerable or disabled individuals.Read more about accessibility in our glossary page.
- Ask agent
Ye Olde Mill House, Romanby, Northallerton
Add an important place to see how long it'd take to get there from our property listings.
__mins driving to your place
Your mortgage
Notes
Staying secure when looking for property
Ensure you're up to date with our latest advice on how to avoid fraud or scams when looking for property online.
Visit our security centre to find out moreDisclaimer - Property reference 16088. The information displayed about this property comprises a property advertisement. Rightmove.co.uk makes no warranty as to the accuracy or completeness of the advertisement or any linked or associated information, and Rightmove has no control over the content. This property advertisement does not constitute property particulars. The information is provided and maintained by Robin Jessop, Leyburn. Please contact the selling agent or developer directly to obtain any information which may be available under the terms of The Energy Performance of Buildings (Certificates and Inspections) (England and Wales) Regulations 2007 or the Home Report if in relation to a residential property in Scotland.
*This is the average speed from the provider with the fastest broadband package available at this postcode. The average speed displayed is based on the download speeds of at least 50% of customers at peak time (8pm to 10pm). Fibre/cable services at the postcode are subject to availability and may differ between properties within a postcode. Speeds can be affected by a range of technical and environmental factors. The speed at the property may be lower than that listed above. You can check the estimated speed and confirm availability to a property prior to purchasing on the broadband provider's website. Providers may increase charges. The information is provided and maintained by Decision Technologies Limited. **This is indicative only and based on a 2-person household with multiple devices and simultaneous usage. Broadband performance is affected by multiple factors including number of occupants and devices, simultaneous usage, router range etc. For more information speak to your broadband provider.
Map data ©OpenStreetMap contributors.




