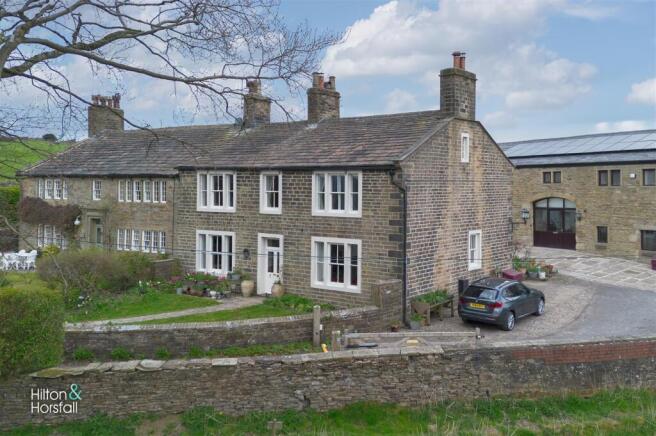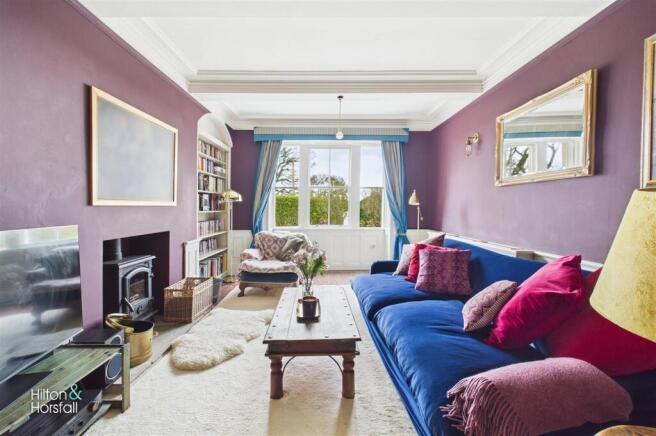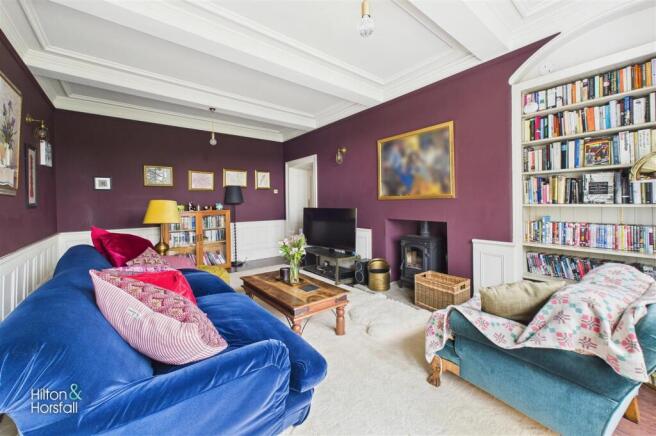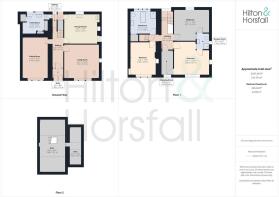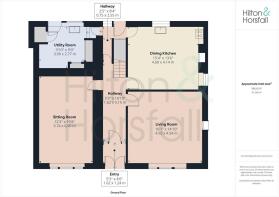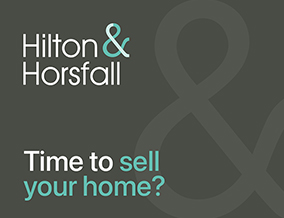
2 Hill End House, Halifax Road, Briercliffe

- PROPERTY TYPE
Semi-Detached
- BEDROOMS
4
- BATHROOMS
2
- SIZE
2,308 sq ft
214 sq m
- TENUREDescribes how you own a property. There are different types of tenure - freehold, leasehold, and commonhold.Read more about tenure in our glossary page.
Freehold
Key features
- Characterful early Victorian home with Georgian elements
- Recently refurbished bathroom and en-suite
- New double glazing and front door
- Log burner with upgraded flue system
- Beautiful elevated setting with countryside views
- Rich local history – once home to the Smith family of Hill End
- Available with No Chain
Description
Set within a peaceful and elevated position overlooking the village, Hill End House is a charming and characterful property forming part of the most historically important house in the area. Once the home of the Smith family—pioneers of the local textile industry—this early Victorian residence with late Georgian features is steeped in heritage and has been sympathetically modernised over the last two years to offer a perfect blend of period charm and contemporary comfort.
This charming house offers spacious, comfortable living in a picturesque semi-rural area, combining peace and quiet with the convenience of Briercliffe village with Colne, Barrowford and Burnley nearby. With spectacular views from every window, this character-filled home has been lovingly upgraded with recent improvements including a fully refurbished main bathroom, upgraded en-suite, and complete redecorations across key living spaces such as the living room, kitchen, utility room, and more. Practical updates include new double-glazing to the front door, bathroom and landing windows, external repointing with lime plaster and professional servicing to all 3 working multi-fuel fireplaces and boiler - providing peace of mind to the next owners. There is also the opportunity to convert the extensive loft, providing even more space for modern lifestyles.
Externally, the house benefits from recent masonry and woodwork painting (2025), ensuring a well-maintained and smart appearance.Well-maintained cottage gardens set off the exterior of this picture postcard house , providing beautiful countryside views from every vantage point. This is a true hidden gem of a property boasting a wealth of period features within a much-improved home
Ground Floor - On the ground floor you will find:
Entrance Vestibule - With tiled flooring, ceiling coving, dado rail and wood frame double doors to the front elevation.
Entrance Hallway - A welcoming entrance hallway with wood flooring, ceiling coving, ceiling rose, dado rail, 1x cast iron radiator and open balustrade staircase to the first floor / landing with runner carpets.
Sitting Room - 3.74m x 6.00m (12'3" x 19'8" ) - A spacious sitting room with wood flooring, ceiling coving, ample space for settees, television point, 3x wall lights, integrated bookcase, 1x central heating radiator, multi fuel stove and wood frame window to the front elevation.
Living Room - 4.92m x 4.54m (16'1" x 14'10" ) - A family sized living room with wood flooring, space for settees, space for a dining table and chairs, original feature fireplace with brick surround housing the multi fuel stove, ceiling coving, 1x central heating radiator, and wood frame window to the front elevation.
Dining Kitchen - 4.68m x 4.14m (15'4" x 13'6") - Offering fitted base units, Belfast sink with chrome mixer tap, Classic 90 range cooker, wall feature fireplace with multi fuel stove, stone flag floor, tiled splash back, space for a dishwasher, wood frame double glazed windows to the side and rear elevation.
Rear Hallway - With stone flag floor, 1x wall light, door leading through to entrance hallway, under stairs storage cupboard and wood frame door to the rear elevation.
Utility Room - 3.00m x 2.77m (9'10" x 9'1" ) - A useful utility room with stone flag floor, tiled splash back, exposed brick wall feature, exposed wood ceiling beams, plumbing for a washing machine, space for tumble dryer, space for a freestanding fridge / freezer, Belfast sink with chrome mixer tap, 2x storage cupboards, door to airing cupboard housing boiler, door to w.c, wood frame door and window to the rear elevation.
W.C - With exposed brick wall and low level w.c.
First Floor / Landing - On the first floor / landing there is ceiling coving, ceiling rose, 2x wall lights, 1x cast iron radiator, wood frame frosted double glazed window to the rear elevation and door accessing the attic via stairs.
Bedroom One - 4.86m x 4.51m (15'11" x 14'9" ) - A bedroom of double proportions with wood flooring, ceiling coving, picture rail, ceiling rose, 1x central heating radiator, original feature fireplace, space for a wardrobe and drawers, recessed LED spotlights, door to walk in wardrobe, door to en-suite and wood frame window to the front elevation.
Jack And Jill En-Suite - A three piece en-suite shower room comprising of: tiled flooring, part tiled walls, shower cubicle, low level w.c, pedestal sink with chrome mixer tap, heated chrome towel rack, air extraction fan, door leading through to bedroom two and wood frame window to the side elevation.
Bedroom Two - 4.87m x 4.22m (15'11" x 13'10") - Another bedroom of double proportions with space for a wardrobe and drawers, original feature fireplace, picture rail, 1x central heating radiator, 2x wall lights, door through to en-suite and wood frame double glazed window to the rear elevation.
Bedroom Three - 3.68m x 4.52m (12'0" x 14'9" ) - Yet again a bedroom of double proportions with integrated wardrobe space, space for drawers, 1x central heating radiator, original feature fireplace, 1x wall light, ceiling rose, picture rail and wood frame window to the front elevaion.
Walk In Wardrobe / Bedroom Four - 1.68m x 3.39m (5'6" x 11'1" ) - Currently utilised as a walk in wardrobe with a clothing rail, space for drawers, 1x central heating radiator, 1x wall light and wood frame window to the front elevation.
Bathroom - A beautifully presented four piece house bathroom suite comprising of: wood flooring, freestanding roll top bath with gold mixer tap, shower cubicle with rain fall shower head, tiled splash back, low level w.c, pedestal sink with gold mixer tap, 4x wall lights, 1x cast iron radiator, recessed LED spotlights, 2x storage cupboards and wood frame window to the rear elevation.
Second Floor / Landing - On the second floor / landing there is:
Attic Room - 3.68m x 7.51m (12'0" x 24'7" ) - The property also includes an attic room, which offers valuable additional space and a range of potential uses. While it’s currently used for storage, it presents a fantastic opportunity for conversion—subject to listed building consent.
360 Degree Virtual Tour -
Property Details - Unless stated otherwise, these details may be in a draft format subject to approval by the property's vendors. Your attention is drawn to the fact that we have been unable to confirm whether certain items included with this property are in full working order. Any prospective purchaser must satisfy themselves as to the condition of any particular item and no employee of Hilton & Horsfall has the authority to make any guarantees in any regard. The dimensions stated have been measured electronically and as such may have a margin of error, nor should they be relied upon for the purchase or placement of furnishings, floor coverings etc. Details provided within these property particulars are subject to potential errors, but have been approved by the vendor(s) and in any event, errors and omissions are excepted. These property details do not in any way, constitute any part of an offer or contract, nor should they be relied upon solely or as a statement of fact. In the event of any structural changes or developments to the property, any prospective purchaser should satisfy themselves that all appropriate approvals from Planning, Building Control etc, have been obtained and complied with.
Publishing - You may download, store and use the material for your own personal use and research. You may not republish, retransmit, redistribute or otherwise make the material available to any party or make the same available on any website, online service or bulletin board of your own or of any other party or make the same available in hard copy or in any other media without the website owner's express prior written consent. The website owner's copyright must remain on all reproductions of material taken from this website.
Ideally situated between Burnley and Colne (both approx. 15 minutes’ drive), the property offers easy access to the M65 (10 minutes to J12), Clitheroe, and the Yorkshire Dales. Regular commuters to Manchester or even London will appreciate the convenient travel options—including direct train links via nearby stations and motorway access.
Barrowford, Clitheroe, Hebden Bridge, Ilkley, and even Saltaire are all within comfortable reach for day trips, shopping, and dining. Booths, Sainsbury’s, M&S, Tesco, and Waitrose (including delivery options) are all nearby. The location also benefits from proximity to a range of pubs, restaurants, cinemas, theatres, nurseries, hospitals, medical centres, and charming garden centres such as Holden Clough.
Brochures
2 Hill End House, Halifax Road, BriercliffeBrochure- COUNCIL TAXA payment made to your local authority in order to pay for local services like schools, libraries, and refuse collection. The amount you pay depends on the value of the property.Read more about council Tax in our glossary page.
- Ask agent
- PARKINGDetails of how and where vehicles can be parked, and any associated costs.Read more about parking in our glossary page.
- Ask agent
- GARDENA property has access to an outdoor space, which could be private or shared.
- Yes
- ACCESSIBILITYHow a property has been adapted to meet the needs of vulnerable or disabled individuals.Read more about accessibility in our glossary page.
- Ask agent
2 Hill End House, Halifax Road, Briercliffe
Add an important place to see how long it'd take to get there from our property listings.
__mins driving to your place
Get an instant, personalised result:
- Show sellers you’re serious
- Secure viewings faster with agents
- No impact on your credit score



Your mortgage
Notes
Staying secure when looking for property
Ensure you're up to date with our latest advice on how to avoid fraud or scams when looking for property online.
Visit our security centre to find out moreDisclaimer - Property reference 33827766. The information displayed about this property comprises a property advertisement. Rightmove.co.uk makes no warranty as to the accuracy or completeness of the advertisement or any linked or associated information, and Rightmove has no control over the content. This property advertisement does not constitute property particulars. The information is provided and maintained by Hilton & Horsfall Estate Agents, Barrowford. Please contact the selling agent or developer directly to obtain any information which may be available under the terms of The Energy Performance of Buildings (Certificates and Inspections) (England and Wales) Regulations 2007 or the Home Report if in relation to a residential property in Scotland.
*This is the average speed from the provider with the fastest broadband package available at this postcode. The average speed displayed is based on the download speeds of at least 50% of customers at peak time (8pm to 10pm). Fibre/cable services at the postcode are subject to availability and may differ between properties within a postcode. Speeds can be affected by a range of technical and environmental factors. The speed at the property may be lower than that listed above. You can check the estimated speed and confirm availability to a property prior to purchasing on the broadband provider's website. Providers may increase charges. The information is provided and maintained by Decision Technologies Limited. **This is indicative only and based on a 2-person household with multiple devices and simultaneous usage. Broadband performance is affected by multiple factors including number of occupants and devices, simultaneous usage, router range etc. For more information speak to your broadband provider.
Map data ©OpenStreetMap contributors.
