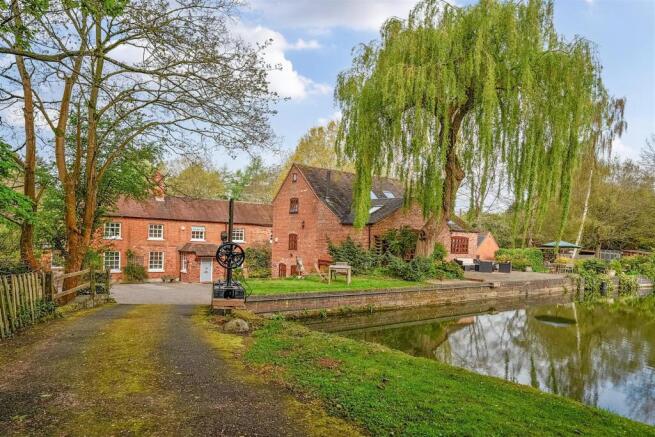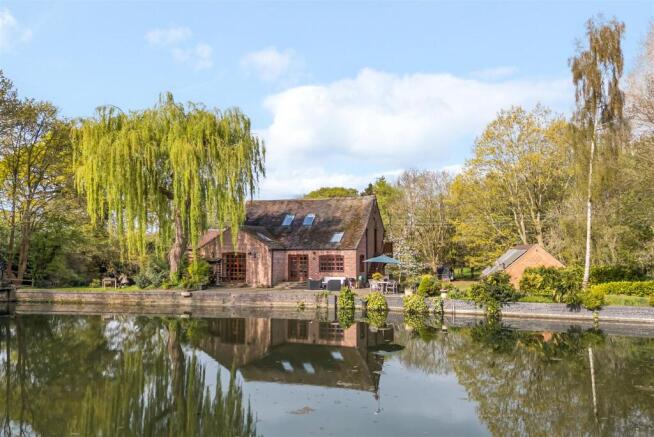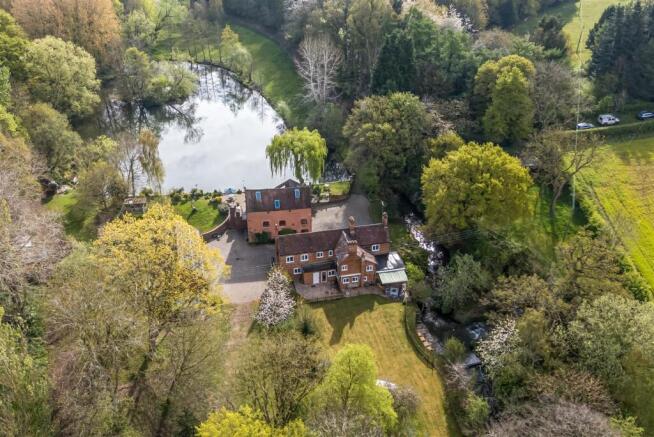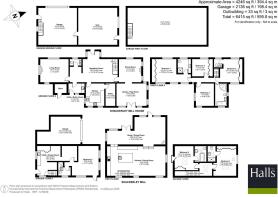
Shackerley Mill House and Shackerley Mill, Mill Lane, Albrighton, Wolverhampton, WV7 3ND

- PROPERTY TYPE
Detached
- BEDROOMS
7
- BATHROOMS
5
- SIZE
6,415 sq ft
596 sq m
- TENUREDescribes how you own a property. There are different types of tenure - freehold, leasehold, and commonhold.Read more about tenure in our glossary page.
Freehold
Key features
- Beautifully presented throughout and offering huge amounts of charm and character
- Four bedrooms in the main house including a stunning principal bedroom suite
- Detached three storey 3 bedroom Former Mill
- Idyllic private location
- Set in approx. 9 acres with paddocks, orchard, gardens and waterfalls
- Two glamping pitches for holiday lets with kitchen, showers and WC’s
- Private driveway leading to a large garage block
Description
Directions - From Wolverhampton - Proceed out of Wolverhampton along the A41 Tettenhall Road. Continue past Albrighton on the bypass, to the traffic lights at Cosford and turn right. At the crossroads at the end, turn sharp left into Mill Lane and the property can be found at the end of Mill Lane identified by the private gated entrance.
From M54 – Exit at Junction 3 on the M54 and proceed towards Cosford. At the traffic lights turn left passed the barracks and at the crossroads at the end, turn sharp left into Mill Lane and the property can be found at the end of Mill Lane identified by the private gated entrance.
What 3 Words - ///vase.allies.reply - this takes you to the private gated entrance
Situation - The property enjoys an idyllic setting, which is a short distance from the centre of Albrighton where there are extensive shopping and recreational facilities and even closer to an M&S store at Cosford.
Junction 3 of the M54 is within little more than one mile facilitating travel to the whole of the West Midlands and in particular to Telford. Wolverhampton is within easy travelling distance and the area is served by a wide range of schools in both sectors. There is also a rail station in Albrighton with mainline connections to Wolverhampton and Shrewsbury.
There is a bridleway that leads down part of the long driveway, which then bears away from the house and this offers great possibility for walks, hacking and cycling directly from the property along the Monarchs Way.
Shackerley Mill House - The Mill House is a lovely family home with spacious, flexible and incredibly well laid out accommodation. The reception room is centrally position and has an egg and dart coved ceiling and a store cupboard under the stairs. Both reception rooms are at either end of the property and they include a superb drawing room with a stone fireplace and inset wood burning stove. The other end of the hall leads to a double reception room that could be a dining room leading through the garden room, currently used as a playroom. The dining room has a fireplace with an electric coal effect fire and continues the egg and dart coved ceiling from the hall. There is open access from the dining room into the garden/playroom which has double opening casements to the garden, flanked by two further windows and further windows on two sides. The kitchen has a range of built-in Shaker-style units with granite effect worktops. There is a 1 and a ½ bowl sink unit, a built-under Bosch double oven electric cooker with a four-ring Bosch hob with a stainless-steel chimney extraction hood above. There is an integrated refrigerator, integrated Bosch dishwasher, ranges of matching wall cupboards, three windows, part ceramic wall tiling, recessed ceiling lighting and ceramic tiled floor. There is a utility room/boiler room beyond with an oil-fired boiler for central heating and domestic hot water, hot water cylinder with immersion heater and ceramic tiled floor.
Also leading from the hall is a guest WC and a small utility room with stainless steel sink unit, wall cupboard, plumbing for automatic washing machine and door to garden.
A staircase rises to the first floor where there are 4 bedrooms. The principal bedroom suite is a wonderfully well proportioned room with built in wardrobes, is dual aspect and has stunning views of the setting, built in wardrobes to the far end and an en-suite shower room. There are 3 further double bedrooms, one of which has a en-suite WC and there is a family bathroom with separate walk in shower, bath, WC and sink.
Shackerley Mill - Shackerley Mill is an attractive three storey 3 bedroom property that underwent extensive and sympathetic refurbishment just under 5 years ago. There is a huge amount of charm throughout with exposed beams and a lovely mix of character with a modern contemporary twist. The property can be accessed in several way, from the driveway you walk into a utility area, that leads onto an inner hall,(with large boot room and coat hanging facilities),and a ground floor bedroom with shower and WC beyond. A staircase leads to the first floor where the living accommodation is found. This includes an incredibly spacious open plan wraparound room that includes the kitchen and dining room then rises to the sitting area, study and further dining area. A wonderful flowing room. The kitchen includes walnut working surfaces, a stainless-steel bow-fronted sink, a modern gloss finished kitchen with an extensive selection of wall and floor units, built in appliances including a Bosch oven and microwave oven, dishwasher, space for an American style fridge/freezer, a large island with breakfast bar and built in Bosch induction hob with extractor over. Steps lead from both the kitchen and also the large dining area to the sitting room with a vaulted ceiling and Clearview log burning stove set in the corner of the room, study and dining area. This space offers wonderful views of the millpond and French doors lead to the terrace – an amazing idyllic setting.
A further open tread staircase leads to the upper floor that has two bedrooms, both of which have en-suite facilities. The first bedroom has fitted wardrobes, a door to an external staircase and an ensuite bathroom. The second bedroom has a range of built-in wardrobes and drawers, and an en-suite shower room. Both bedrooms feature exposed old oak trusses and purlins.
On the lower floor is a built-in garage with electrically operated elevating door and a storage area beyond.
Outside - There is a large modern, brick and tiled detached garage which is currently used on one side as a Yoga gym and the other as a workshop the other which also has access by a staircase to a loft, which and runs above both garages.
There are solar panels on the roof which are connected individually to the Shackerley Mill properties. The garage could quite easily be reused as a garage or potentially even converted to further accommodation. There is an outside timber clad WC behind the garage.
The setting is idyllic. There is a terrace at the rear of Shackerley Mill with the delightful area of water beyond and with surrounding woodland. Beyond the lake there is a further paddock and a productive orchard with a variety of trees including apple, plum, pear and apricot.
At the rear of Shackerley Mill House are extensive lawns with a waterfall and weir and the millstream running along the boundary. There are banks of snowdrops, daffodils, wild garlic and many fine unusual bushes and matured trees, including oak, cedar, chestnut and walnut, and the whole property enjoys almost complete privacy and seclusion.
There are three paddocks beyond the Mill House and in addition there is a small field at the top of the drive on the left-hand side when approaching the property. There is a small kennel block and a range of open fronted outbuildings that could be quite easily converted to stables.
The Summer house has electricity and occupies a picturesque position looking back towards the mill and over the millpond. Kingfishers and many unusual waterfowl can be spotted at the right time of the year.
Glamping - The glamping area has two raised decked areas with a timber-built kitchen building and showers and WC’s for each pitch. This is an incredibly pretty spot on the land with views towards the stream.
Millpond - There are two sluice gates to the mill pool which control the height of the pool. One electric automatic gate and one manual. Further information can be provided.
General Remarks -
Fixtures And Fittings - Only those items described in these particulars are included in the sale.
Tenure - Freehold. Purchasers must confirm via their solicitor.
Services - The property has the benefit of oil fired central heating. Mains electricity and water. Private drainage to a septic tank. None of these services have been tested.
Council Tax - Shackerley Mill House - The property is in Council Tax band 'G' on the Shropshire Council Register.
Shackerley Mill - The property is in Council Tax band 'E' on the Shropshire Council Register.
Viewings - By appointment through Halls, 2 Barker Street, Shrewsbury, SY1 1QJ.
Brochures
Shackerley Mill House and Shackerley Mill, Mill La- COUNCIL TAXA payment made to your local authority in order to pay for local services like schools, libraries, and refuse collection. The amount you pay depends on the value of the property.Read more about council Tax in our glossary page.
- Band: G
- PARKINGDetails of how and where vehicles can be parked, and any associated costs.Read more about parking in our glossary page.
- Yes
- GARDENA property has access to an outdoor space, which could be private or shared.
- Yes
- ACCESSIBILITYHow a property has been adapted to meet the needs of vulnerable or disabled individuals.Read more about accessibility in our glossary page.
- Ask agent
Energy performance certificate - ask agent
Shackerley Mill House and Shackerley Mill, Mill Lane, Albrighton, Wolverhampton, WV7 3ND
Add an important place to see how long it'd take to get there from our property listings.
__mins driving to your place
Get an instant, personalised result:
- Show sellers you’re serious
- Secure viewings faster with agents
- No impact on your credit score
Your mortgage
Notes
Staying secure when looking for property
Ensure you're up to date with our latest advice on how to avoid fraud or scams when looking for property online.
Visit our security centre to find out moreDisclaimer - Property reference 33827783. The information displayed about this property comprises a property advertisement. Rightmove.co.uk makes no warranty as to the accuracy or completeness of the advertisement or any linked or associated information, and Rightmove has no control over the content. This property advertisement does not constitute property particulars. The information is provided and maintained by Halls Estate Agents, Shrewsbury. Please contact the selling agent or developer directly to obtain any information which may be available under the terms of The Energy Performance of Buildings (Certificates and Inspections) (England and Wales) Regulations 2007 or the Home Report if in relation to a residential property in Scotland.
*This is the average speed from the provider with the fastest broadband package available at this postcode. The average speed displayed is based on the download speeds of at least 50% of customers at peak time (8pm to 10pm). Fibre/cable services at the postcode are subject to availability and may differ between properties within a postcode. Speeds can be affected by a range of technical and environmental factors. The speed at the property may be lower than that listed above. You can check the estimated speed and confirm availability to a property prior to purchasing on the broadband provider's website. Providers may increase charges. The information is provided and maintained by Decision Technologies Limited. **This is indicative only and based on a 2-person household with multiple devices and simultaneous usage. Broadband performance is affected by multiple factors including number of occupants and devices, simultaneous usage, router range etc. For more information speak to your broadband provider.
Map data ©OpenStreetMap contributors.









