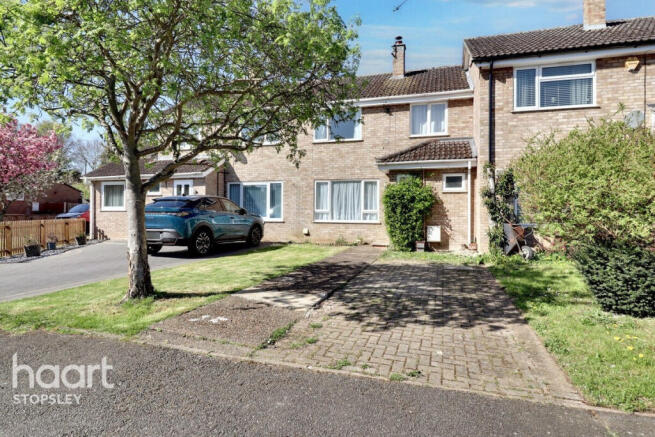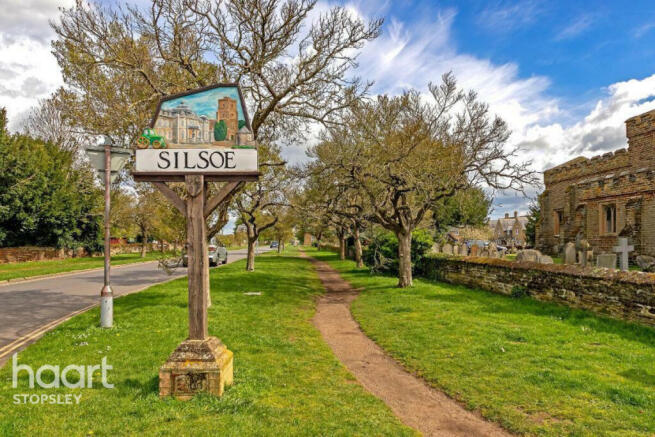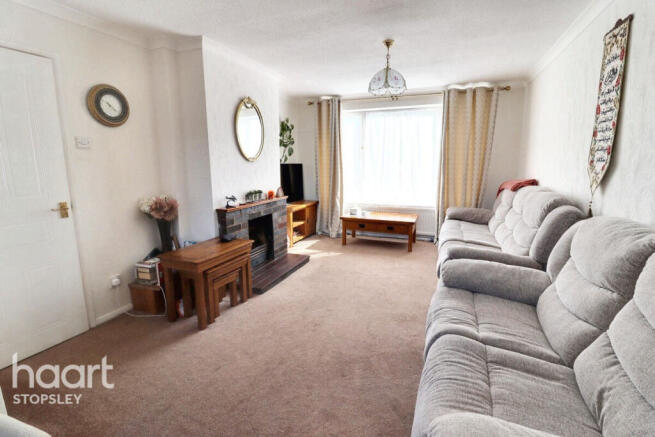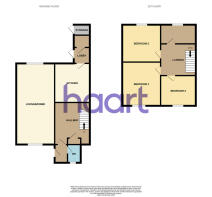
The Grove, Bedfordshire

- PROPERTY TYPE
Terraced
- BEDROOMS
3
- BATHROOMS
1
- SIZE
Ask agent
- TENUREDescribes how you own a property. There are different types of tenure - freehold, leasehold, and commonhold.Read more about tenure in our glossary page.
Freehold
Key features
- Stunning Village Location
- Three Bedrooms
- Family Lounge/Dining Room
- Refitted Kitchen
- Guest Cloakroom/WC
- Off Road Parking
- Refitted Bathroom
- Enclosed and Private Rear Garden
- Deceptively Spacious
- haart Is Where Your Home Is
Description
As you enter, you are greeted by a spacious entrance hallway and a welcoming porch, leading you into a generous lounge/dining room with open fire, perfect for both relaxation and entertaining. The property benefits from double glazing and central heating, featuring a recently upgraded combination boiler for efficient warmth throughout.
The kitchen has been tastefully refitted and includes a handy larder and serving hatch that connects seamlessly to the dining area, making it an excellent space for family gatherings. An additional highlight is the attached outbuilding, currently utilised as a utility room, which presents exciting potential for further development.
Upstairs, the first floor features a spacious landing that provides access to a loft space via a retractable ladder, adding to the home's practicality. You will find three well appointed bedrooms, each designed to maximise space and light. The bathroom has also been stylishly re-fitted in a contemporary white finish, enhancing the overall appeal of this sunny residence.
Externally, the private enclosed garden offers a tranquil retreat, while the front garden includes a driveway providing off road parking for one vehicle. This property truly combines comfort, convenience and potential, making it a must-see for anyone looking to settle in this vibrant area.
The Grove is a delightful family area in the highly sought after village of Silsoe. It's recognised as one of the prettier more characteristic villages and has a marvellous history that dates back to the 14th century and is detailed in the Domesday Book. The area initially consisted of just a manor house surrounded by barns, workers cottages and agricultural land, is renowned for its English Heritage Wrest Park. A few miles up the road are both the old and new town centres and most importantly Flitwick Railway Station, which offers fast and frequent links into St Pancras International, with direct services taking as little as 30 minutes!
The surrounding villages offer further choice with the Georgian market town of Ampthill, the retail facilities of Flitwick and the pretty High Street at Arlesey close by - the latter two both enjoying direct train services to London Bridge in less than an hour.
Step outside of Silsoe and enjoy enviable connections to some of Bedfordshire's best towns - all within easy commute but with just enough distance to keep the bustle at bay. Luton with its airport approximately 10 miles away, a little further afield for extra choice are Milton Keynes, Hitchin, Harpenden and St Albans all adding an extra dimension to living in Silsoe. Perfectly located.
Entrance
Double glazed front door leading to:
Entrance Porch
Double glazed door leading to:
Entrance Hallway
Staircase with baluster rising to first floor and landing, radiator, understairs storage area, coved ceiling, built in storage cupboard, obscure window to front aspect, carpet, door leading to:
Guest Cloakroom/WC
Refitted in white: Low level WC and wash hand basin with built in storage unit, complementary tiled surround, obscure window to front aspect, ceramic tiled flooring.
Family Lounge/Dining Room
23'8" x 11'4" (7.21m x 3.45m)
Lounge Area
Double glazed picture window to front aspect, coved ceiling, radiator, brick fireplace with open fire on quarry tiled hearth, carpet.
Dining Area
Double glazed window to rear aspect, coved ceiling, serving hatch to kitchen, radiator, carpet.
Kitchen/Breakfast Room
10'6" x 8'8" (3.2m x 2.64m)
A refitted range of floor and wall mounted units with laminated work top surfaces, inset stainless steel single drainer sink unit with mixer tap, complementary tiled surround, double glazed window to rear aspect, integrated dishwasher, space for fridge/freezer, built in larder, integrated electric oven, hob and extractor hood, wood effect laminated flooring, double glazed door leading to:
Inner Porch
Double glazed door with side window to side aspect and garden, latched door leading to:
Utility Room
Plumbing for washing machine, space for tumble dryer, wood effect laminated flooring.
First Floor Landing
Baluster, access to boarded loft space via a retractable ladder, built in wardrobe with double opening doors, built in airing cupboard, carpet, door leading to:
Principal Bedroom
11'10" x 11'5" (3.61m x 3.48m)
Double glazed window to front aspect, coved ceiling, radiator, built in wardrobe, carpet.
Bedroom Two
11'6" x 11'6" (3.51m x 3.51m)
Double glazed window to rear aspect, coved ceiling, radiator, wood effect laminated flooring.
Bedroom Three
8'10" x 7'10" (2.69m x 2.39m)
Double glazed window to front aspect, coved ceiling, built in cupboard housing wall mounted combination gas boiler, radiator, carpet.
Family Bathroom
Refitted in white comprising: Low level WC, wash hand basin with fitted storage drawers and panelled bath with mixer tap and shower attachment, fully tiled exposed areas, shower screen, obscure double glazed window to rear aspect, chrome heated towel rail, extractor fan, ceramic tiled flooring.
Outside Front Garden
Mature tree, laid to lawn, path leading to front door.
Driveway
Block paved providing off road parking for one car.
Rear Garden
Paved patio area, brick outbuilding providing storage space, gated rear access to residents service access, brick built planters, cold water tap, fenced perimeter.
Disclaimer
haart Estate Agents also offer a professional, ARLA accredited Lettings and Management Service. If you are considering renting your property in order to purchase, are looking at buy to let or would like a free review of your current portfolio then please call the Lettings Branch Manager on the number shown above.
haart Estate Agents is the seller's agent for this property. Your conveyancer is legally responsible for ensuring any purchase agreement fully protects your position. We make detailed enquiries of the seller to ensure the information provided is as accurate as possible. Please inform us if you become aware of any information being inaccurate.
Brochures
Brochure 1- COUNCIL TAXA payment made to your local authority in order to pay for local services like schools, libraries, and refuse collection. The amount you pay depends on the value of the property.Read more about council Tax in our glossary page.
- Ask agent
- PARKINGDetails of how and where vehicles can be parked, and any associated costs.Read more about parking in our glossary page.
- Off street
- GARDENA property has access to an outdoor space, which could be private or shared.
- Yes
- ACCESSIBILITYHow a property has been adapted to meet the needs of vulnerable or disabled individuals.Read more about accessibility in our glossary page.
- Ask agent
The Grove, Bedfordshire
Add an important place to see how long it'd take to get there from our property listings.
__mins driving to your place
Your mortgage
Notes
Staying secure when looking for property
Ensure you're up to date with our latest advice on how to avoid fraud or scams when looking for property online.
Visit our security centre to find out moreDisclaimer - Property reference 0207_HRT020710850. The information displayed about this property comprises a property advertisement. Rightmove.co.uk makes no warranty as to the accuracy or completeness of the advertisement or any linked or associated information, and Rightmove has no control over the content. This property advertisement does not constitute property particulars. The information is provided and maintained by haart, Stopsley. Please contact the selling agent or developer directly to obtain any information which may be available under the terms of The Energy Performance of Buildings (Certificates and Inspections) (England and Wales) Regulations 2007 or the Home Report if in relation to a residential property in Scotland.
*This is the average speed from the provider with the fastest broadband package available at this postcode. The average speed displayed is based on the download speeds of at least 50% of customers at peak time (8pm to 10pm). Fibre/cable services at the postcode are subject to availability and may differ between properties within a postcode. Speeds can be affected by a range of technical and environmental factors. The speed at the property may be lower than that listed above. You can check the estimated speed and confirm availability to a property prior to purchasing on the broadband provider's website. Providers may increase charges. The information is provided and maintained by Decision Technologies Limited. **This is indicative only and based on a 2-person household with multiple devices and simultaneous usage. Broadband performance is affected by multiple factors including number of occupants and devices, simultaneous usage, router range etc. For more information speak to your broadband provider.
Map data ©OpenStreetMap contributors.






