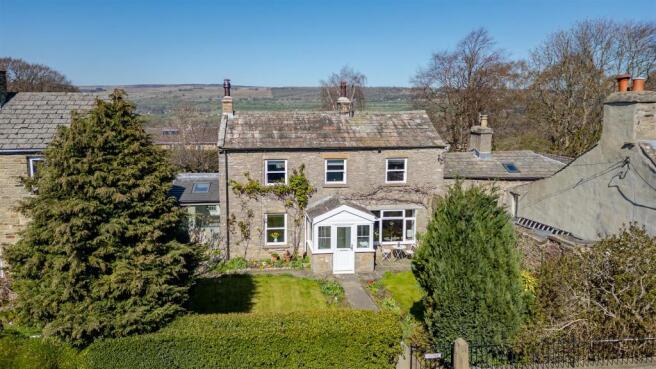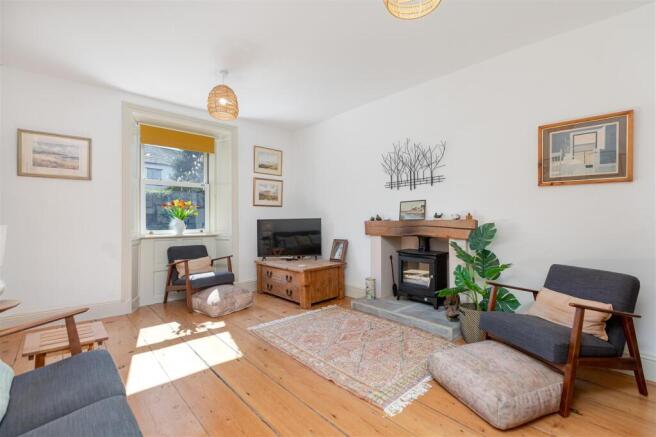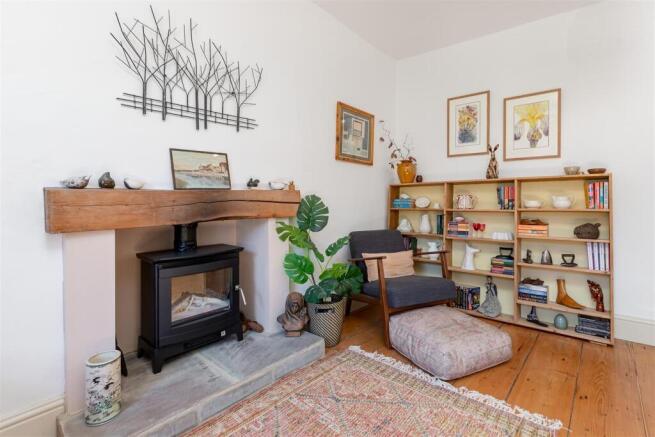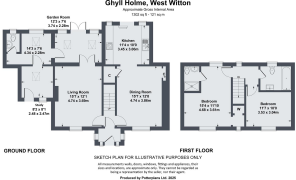Ghyll Holme, Main Street, West Witton, Dl8 4LS
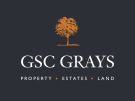
- PROPERTY TYPE
Detached
- BEDROOMS
3
- BATHROOMS
2
- SIZE
Ask agent
- TENUREDescribes how you own a property. There are different types of tenure - freehold, leasehold, and commonhold.Read more about tenure in our glossary page.
Freehold
Key features
- Immaculately Presented Property
- Flexible Accommodtion
- Attractive Character Features
- Yorkshire Dales National Park Views
- Contemporary Décor Throughout
- Two Spacious Bedrooms
- Well Maintained Gardens
- Potential Third Ground Floor Guest Bedroom
Description
Situation & Amenities - The village of West Witton lies on the A684 between Leyburn and Aysgarth in the heart of the Yorkshire Dales National Park. Amenities on offer include a shop, a traditional public house, The Fox and Hounds Inn, a church and a mobile Post Office service three times a week. It is also home to the renowned restaurant and hotel, The Wensleydale Heifer.
West Witton boasts an active village hall and there are several walks available on the doorstep.
The nearby market town of Leyburn provides several public houses, restaurants, shops, hotels and supermarkets. Buses connect the village to Leyburn, Hawes, Ripon, Bedale and Richmond.
Accommodation - The front door leads into an entrance porch, with tiled flooring and windows overlooking the front garden. A timber door leads into the entrance hallway, with stairs to the first floor and doors to the two reception rooms.
The sitting room has exposed, original timber floorboards and a feature log-burning stove, with access through to the garden room which has patio doors out to the rear, Velux windows and exposed stonework.
There is a door leading through to an additional room, this area is a flexible space which is currently used as a guest bedroom and study, with terracotta tiles, Velux window, access to the ground floor cloakroom, a stone sill and a window overlooking the rear garden. There is a further room which is currently utilised as a study and has a large picture window overlooking the front garden, exposed stonework, feature alcove and a stable door out to the front garden.
The dining room has oak flooring, a window seat with storage, exposed beams, feature alcove, a fireplace with a stone surround and beam and an under-stairs storage cupboard / utility area with plumbing for a washing machine.
There is an opening into the kitchen which has quality fitted units with neutral, off-white frontage and granite work surfaces over, a ceramic double sink, Egyptian limestone flooring, space for a free-standing fridge freezer and a window overlooking the rear. A door leads out to the gardens.
The first floor landing has a sash window to the rear and doors leading to the two bedrooms and house bathroom.
The principal bedroom is a substantial double, with a dual aspect, with countryside views to the rear, a walk-in wardrobe area with fitted storage and an en suite shower room with a step-in double shower, vanity basin and w.c.
The second bedroom is also a good-sized double and has a window to the front. The house bathroom is fitted with a contemporary suite including a bath, ceramic basin, w.c, heated towel rail, exposed stonework.
Gardens - The property is approached via a wrought-iron gate opening up to a pathway which leads to the front door. The front garden has walled, fenced and hedged boundaries with several raised flower beds and borders housing a variety of mature flowers, shrubs and plants. There is also an attractive magnolia tree and further mature trees, as well as a patio area.
To the rear of the property, there is an enclosed garden, which is mainly laid to lawn with further well-stocked flower beds and borders, various seating areas and a timber shed. There is access to the side lane via a gravel pathway.
Owner's Insight - Ghyll Holme is a haven of peace and tranquillity in the heart of this vibrant village, being set back off the Main Street. It is in a perfect location for village amenities - directly opposite the village shop, and half-way between the two pubs.
Both front and rear gardens are a riot of colour and a source of delight throughout the year, with fruit trees - apple, pear and peach. The front garden is bounded by an ancient wall (Georgian or earlier). We enjoy the peace and privacy of the gardens. We wake up to views over the Wensleydale valley and hills and can watch beautiful sunsets in the evening. We enjoy regular walks in the National Park.
The house is light and spacious with cosy areas for relaxing. We have lovingly updated it so that it is practical for modern living yet retains characterful features from its previous life as a farmhouse, such as the old dairy (now the third bedroom), wide Victorian floorboards in the living room and original hooks for hanging game in the kitchen.
Tenure - The property is held freehold with vacant possession on completion.
Services & Other Information - The property comprises mains connections to electric, water and drainage and benefits from oil-fired central heating.
Local Authority - North Yorkshire Council. The property has a council tax band rating of C.
Viewings - Strictly by appointment through GSC Grays. Telephone .
What3words - ///satin.dorms.directly
Brochures
Ghyll Holme West Witton.pdf- COUNCIL TAXA payment made to your local authority in order to pay for local services like schools, libraries, and refuse collection. The amount you pay depends on the value of the property.Read more about council Tax in our glossary page.
- Band: C
- PARKINGDetails of how and where vehicles can be parked, and any associated costs.Read more about parking in our glossary page.
- Ask agent
- GARDENA property has access to an outdoor space, which could be private or shared.
- Yes
- ACCESSIBILITYHow a property has been adapted to meet the needs of vulnerable or disabled individuals.Read more about accessibility in our glossary page.
- Ask agent
Ghyll Holme, Main Street, West Witton, Dl8 4LS
Add an important place to see how long it'd take to get there from our property listings.
__mins driving to your place
Get an instant, personalised result:
- Show sellers you’re serious
- Secure viewings faster with agents
- No impact on your credit score
About GSC Grays, Richmond, North Yorkshire
5-6 Bailey Court, Colburn Business Park, Catterick Garrison, DL9 4QL


Your mortgage
Notes
Staying secure when looking for property
Ensure you're up to date with our latest advice on how to avoid fraud or scams when looking for property online.
Visit our security centre to find out moreDisclaimer - Property reference 33826544. The information displayed about this property comprises a property advertisement. Rightmove.co.uk makes no warranty as to the accuracy or completeness of the advertisement or any linked or associated information, and Rightmove has no control over the content. This property advertisement does not constitute property particulars. The information is provided and maintained by GSC Grays, Richmond, North Yorkshire. Please contact the selling agent or developer directly to obtain any information which may be available under the terms of The Energy Performance of Buildings (Certificates and Inspections) (England and Wales) Regulations 2007 or the Home Report if in relation to a residential property in Scotland.
*This is the average speed from the provider with the fastest broadband package available at this postcode. The average speed displayed is based on the download speeds of at least 50% of customers at peak time (8pm to 10pm). Fibre/cable services at the postcode are subject to availability and may differ between properties within a postcode. Speeds can be affected by a range of technical and environmental factors. The speed at the property may be lower than that listed above. You can check the estimated speed and confirm availability to a property prior to purchasing on the broadband provider's website. Providers may increase charges. The information is provided and maintained by Decision Technologies Limited. **This is indicative only and based on a 2-person household with multiple devices and simultaneous usage. Broadband performance is affected by multiple factors including number of occupants and devices, simultaneous usage, router range etc. For more information speak to your broadband provider.
Map data ©OpenStreetMap contributors.
