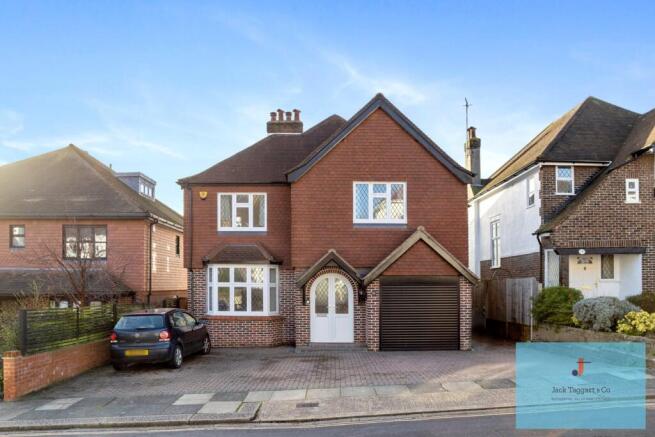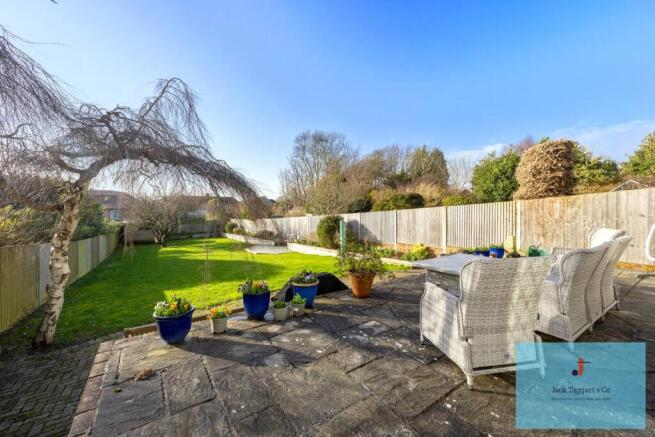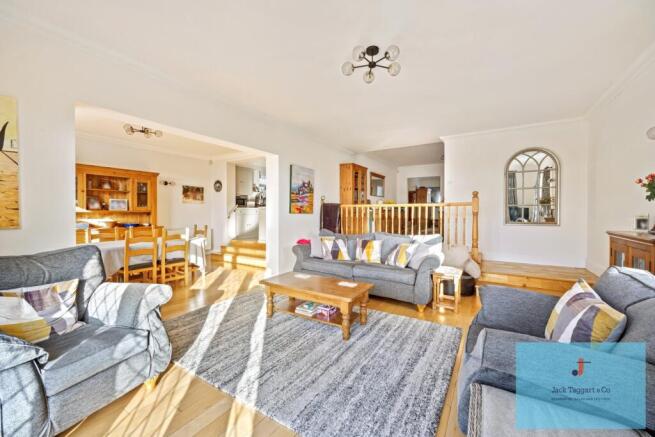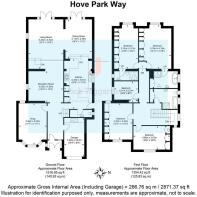
Hove Park Way, Hove, BN3
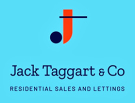
- PROPERTY TYPE
Detached
- BEDROOMS
5
- BATHROOMS
3
- SIZE
Ask agent
- TENUREDescribes how you own a property. There are different types of tenure - freehold, leasehold, and commonhold.Read more about tenure in our glossary page.
Freehold
Key features
- Substantial 5 double bedroom detached home
- Stunning west-facing garden with raised beds
- Three spacious reception rooms for versatile living
- Large, well-equipped kitchen with garden access
- Solid oak staircase and generous upstairs landing
- Modern family bathroom + two en-suites
- Driveway parking for multiple vehicles
- Utility space within converted garage
- Huge loft with conversion potential
- Prime Hove Park location near schools & station
Description
Elegant and Substantial 5-Bedroom Detached Family Home with Expansive West-Facing Garden – Sought-After Hove Park Location
Nestled within the highly regarded and peaceful Hove Park area, this impressive and beautifully appointed five double bedroom detached residence offers a rare combination of space, style, and comfort—ideal for growing families or those seeking versatile, long-term living. Boasting nearly 2,900 sqft of internal space arranged across two thoughtfully designed floors, this is a home that effortlessly balances practicality with character and charm.
Set back from the road behind a wide block-paved driveway with parking for multiple vehicles, the home presents a striking and attractive façade. Stepping inside, you’re welcomed by an entrance porch that leads through to a spacious central hallway, where your eye is immediately drawn through the home to the beautifully landscaped rear garden—hinting at the sense of openness and natural light that defines the entire property.
To the front, a separate and inviting “snug” offers the perfect space to relax with a book or enjoy cozy evenings in, especially during the winter months. Adjacent to this, a secondary reception room opens seamlessly into the main living and dining areas, creating an expansive social space ideal for entertaining or day-to-day family life. These west-facing rooms enjoy an abundance of afternoon and evening sun, and with direct views and access out to the garden, the connection between inside and out is effortless and natural.
At the heart of the home lies the generous and well-equipped kitchen, complete with a traditional butler sink, stylish range cooker, ample storage options, and a charming door leading out to the garden—perfect for al fresco breakfasts or summer barbecues. A downstairs WC and internal access to the garage, currently used as a utility and laundry space, complete the ground floor layout.
Upstairs, the sense of space continues with a wide and light-filled landing that connects five well-proportioned double bedrooms. To the front, three bedrooms all enjoy built-in wardrobes and share a contemporary family bathroom featuring a full-size bathtub, separate shower, WC, and basin—perfectly suited for busy mornings or relaxed evenings. At the rear, two further double bedrooms look out over the garden and both benefit from their own private en-suite shower rooms, as well as plenty of integrated storage, making them ideal for guests, teenagers, or multigenerational living.
One of the home’s hidden gems is the exceptionally large loft space—offering exciting potential for conversion or expansion, subject to the usual planning permissions, allowing future owners to truly make the space their own.
The west-facing rear garden is a true highlight. Just beyond the main living area is a raised patio that provides the perfect spot for dining, relaxing, or entertaining while enjoying the afternoon sun. A few gentle steps lead down to a substantial lawned area, bordered by thoughtfully designed raised flower beds running the length of the garden. Whether you're a keen gardener, a family needing space to play, or simply someone who appreciates tranquility, this garden is a private oasis in the heart of Hove.
To the front of the property, the block-paved driveway offers space for multiple vehicles, making day-to-day life as convenient as it is comfortable.
Located in a quiet residential road, this home enjoys all the advantages of the Hove Park setting—close to open green spaces like Hove Park and Hove Recreation Ground, while remaining within easy reach of the amenities, cafes, and shops of Hove town centre. Families will appreciate the proximity to well-regarded local schools, and commuters benefit from being close to Hove mainline station, offering direct links to London and beyond.
This exceptional home is a rare find in a highly sought-after area, offering generous proportions, timeless style, and superb outdoor space—all just moments from everything Hove has to offer.
Brochures
Brochure 1- COUNCIL TAXA payment made to your local authority in order to pay for local services like schools, libraries, and refuse collection. The amount you pay depends on the value of the property.Read more about council Tax in our glossary page.
- Ask agent
- PARKINGDetails of how and where vehicles can be parked, and any associated costs.Read more about parking in our glossary page.
- Yes
- GARDENA property has access to an outdoor space, which could be private or shared.
- Yes
- ACCESSIBILITYHow a property has been adapted to meet the needs of vulnerable or disabled individuals.Read more about accessibility in our glossary page.
- Ask agent
Energy performance certificate - ask agent
Hove Park Way, Hove, BN3
Add an important place to see how long it'd take to get there from our property listings.
__mins driving to your place
Your mortgage
Notes
Staying secure when looking for property
Ensure you're up to date with our latest advice on how to avoid fraud or scams when looking for property online.
Visit our security centre to find out moreDisclaimer - Property reference 28754968. The information displayed about this property comprises a property advertisement. Rightmove.co.uk makes no warranty as to the accuracy or completeness of the advertisement or any linked or associated information, and Rightmove has no control over the content. This property advertisement does not constitute property particulars. The information is provided and maintained by Jack Taggart & Co, Hove. Please contact the selling agent or developer directly to obtain any information which may be available under the terms of The Energy Performance of Buildings (Certificates and Inspections) (England and Wales) Regulations 2007 or the Home Report if in relation to a residential property in Scotland.
*This is the average speed from the provider with the fastest broadband package available at this postcode. The average speed displayed is based on the download speeds of at least 50% of customers at peak time (8pm to 10pm). Fibre/cable services at the postcode are subject to availability and may differ between properties within a postcode. Speeds can be affected by a range of technical and environmental factors. The speed at the property may be lower than that listed above. You can check the estimated speed and confirm availability to a property prior to purchasing on the broadband provider's website. Providers may increase charges. The information is provided and maintained by Decision Technologies Limited. **This is indicative only and based on a 2-person household with multiple devices and simultaneous usage. Broadband performance is affected by multiple factors including number of occupants and devices, simultaneous usage, router range etc. For more information speak to your broadband provider.
Map data ©OpenStreetMap contributors.
