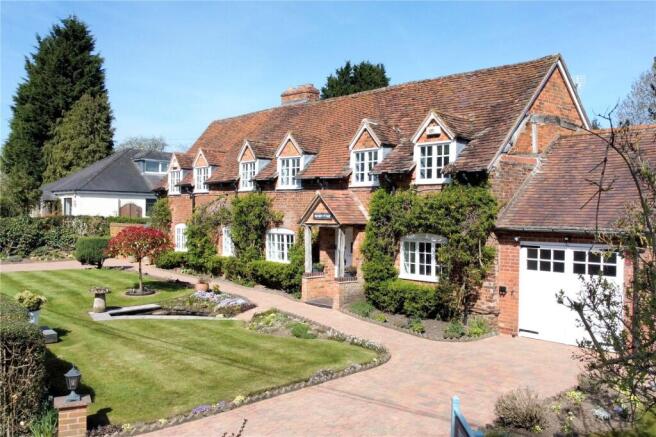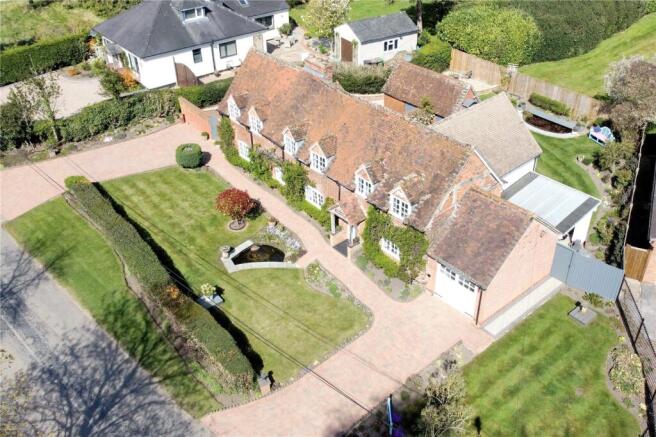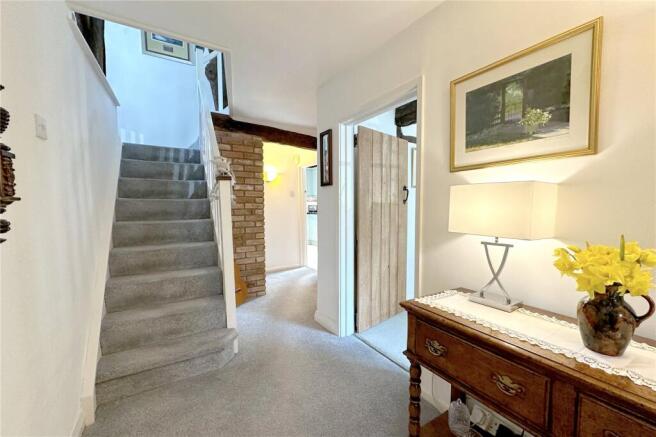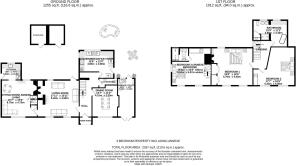Back Lane, Meriden, West Midlands, CV7

- PROPERTY TYPE
Detached
- BEDROOMS
3
- BATHROOMS
2
- SIZE
2,267 sq ft
211 sq m
- TENUREDescribes how you own a property. There are different types of tenure - freehold, leasehold, and commonhold.Read more about tenure in our glossary page.
Freehold
Key features
- A beautifully presented 3 bedroom, 400 year old cottage with adjoining annexe
- A unique property steeped in history in a most stunning semi-rural country setting
- Opportunity for attached holiday let / Air Band B
- Land opposite sold with property
- Large living room, dining room and separate sitting room
- 2 large bedrooms in main house with beautifully appointed bathroom
- 1 large bedroom with en-suite in annexe side
- Stand-out kitchen breakfast with garden views
- Beautifully tendered walled gardens front, side and rear
- Garage / utility
Description
PROPERTY IN BRIEF
Ginger are super-excited to present this unique circa 400 year old property to market set in a popular, semi-rural location. Providing an abundance of character features, exposed beams, quirky angled walls, yet with a nod to modern styling in places. The current owners have really injected their love for cosy home lifestyle and a passion for gardening into this property, and just like we did the moment we first viewed we felt instantly at home. This property is a true testament to the lovely couple that live here.
Although semi-rural, the location is very well connected to local villages; Meriden, Berkswell, Balsall Common, with major towns easily accessible; Coventry, Solihull, Kenilworth as well as excellent transport connectivity with major roads, motorways, train links and airport. The location is also convenient to when HS2 is completed. Best of all worlds, super-private rural setting yet all you need in modern-day life around you.
Wayside Cottage, the main property, delivers generous accommodation, offering 2 bedrooms and large bathroom, generous reception rooms, kitchen breakfast, cloakroom, and a garage/utility.
The adjoining annexe accommodation ( called Wayside) is flexible, whether to connect with the main property to keep as one detached home, or to use separately, being ideal for a member of the family to be independent, or as a holiday let perhaps. Providing a sitting room, kitchen, bedroom and ensuite with easily divided rear garden and driveway.
This character property is surrounded by beautifully maintained gardens, water features and patios and a private setting. There are twin driveways, and a garage/utility to one side. The property also has woodland opposite included which is a fabulous addition for kids of all ages, even us older kids to enjoy.
This home has to be viewed to appreciate the character, space, and quirkiness. Truely a unique experience and a home, we believe, you will just fall in love with.
APPROACH
Back Lane has always been well known for its stunning views and tranquil setting, and such a selection of individual properties and farm properties along this long road. Yet convenient to Balsall Common, Berkswell, Meriden plus major road, rail and air networks.
The moment you arrive at Wayside Cottage you will be super impressed at the picturesque country cottage appearance and the immaculately landscaped front garden with its pond, lawns and tendered borders. The property enjoys drive to both sides, servicing the main house and the annexe, with hedge line frontage, and a pathway that links the two drives together meeting at the front door and storm porch, with gated garden access on both sides. Such a wonderful welcome and invite to this stunning home. There’s also outdoor power and cold water tap by the garage for cleaning cars and watering the garden.
Are you ready for your tour?
LAYOUT EXPLAINED
This home is adaptable. The main house delivering the majority of the accommodation with the adjoining self-service annexe space to the side linked internally and with separate external access and gated garden. This opens up opportunity for an annexe or holiday accommodation, or simply mix it with the main house and use as one property. It works either way. Let’s dig into the detail on the main property first.
MAIN LIVING ACCOMMODATION
The storm porch greets you to the front door, with a traditional style wooden door having an art deco patterned window inset to really set the scene for your tour.
The moment you step through into the main hallway, you will immediately sense the period features of this 400-year-old property, and it’s individual layout and quirky character angles of the walls which really excite you for your journey around this property.
The hallway is lovely and light, with contrasting carpets, and leads you around to the dining room, living room, cloakroom and through to the breakfast kitchen. There’s a handy open, under the stairs space which can be turned into many useful spaces, perhaps even a small work station to place your PC, or a wine store, boot cupboard etc.
First of all, let’s take a look into the main living room. A lovely bright and generous space, having numerous windows to the front and rear elevation, ensuring a bundle of natural light and peaceful views, as well as a glazed door to lead you out to the rear garden. This is a fantastic space, a really sociable area, and also working well for a family. Easily accommodating numerous sofas, living room furniture, and boasting a feature Inglenook fireplace with log-burning fire inset, which and immediately makes you feel at home the moment you step into the room. Like the remainder of the property, there are plenty of feature exposed beams to keep in with the character of this property, boasting a view into the front garden, with a useful storage space for books tucked around the corner and an additional door which leads through into the additional sitting room/annexe accommodation. This is a great space to enjoy especially in the warmer months when entertaining to open out the rear door to spread out into the garden.
The dining room is a lovely sized room, lovely and bright with a view into the front garden, having central heating and an inglenook recess which you can create your own interesting feature. The room is also full of exposed beams, being neutrally presented with contrasting carpets, and is the perfect spot for a large family dining room, great for entertaining guests and friends as a formal setting.
Off the hallway is the downstairs cloakroom, which provides a modern WC and a white hi-gloss vanity unit with hand wash basin and tap. There is space here to hand coats, with a central heating radiator, and a cute little window to the side.
The breakfast kitchen is located to the rear of the house enjoying the benefits of a large window looking into the landscaped rear garden which affords a tranquil sense in the morning when you come downstairs to pop the kettle on for a wake up cup of tea. The kitchen offers a good compliment of eclectic style wall and base units with contrasting surfaces and traditional-style handles, a nod to modern, yet holding on to its traditional heritage.
The kitchen includes a number of integrated appliances; a CDA induction hob with extractor above, a built-in dishwasher, mid-height CDA double oven and grill and also a built-in fridge and freezer. The kitchen also has space here for a breakfast table and it’s a really social space, particularly with the barn-style door which opens out to the rear patio sitting area and garden. The kitchen also features exposed ceiling beams, a traditional style door, further side window and it has a good compliment of LED ceiling spotlights. The kitchen is also home to the recently installed Worcester oil-burning boiler.
MAIN PROPERTY BEDROOMS AND BATHROOM
Upstairs, in the main property is a spacious and light hallway having feature window to the side looking down into the garden, with large exposed original beams, feature staircase and a side presentation to demonstration to the construction of the walls which is a lovely touch to remind you of historic construction methods. The landing gives access to the two big bedrooms and the large bathroom.
The main bedroom is lovely and bright with dual aspect views always delivering a restful country aspect. The moment you step through the door, your eyes gaze at the feature fireplace and chimney breast, having a number of fitted wardrobes and storage cupboards around. This is a lovely bright room especially with the twin windows at the front looking out to open fields, your front lawn, and your field opposite, this really is a tranquil and peaceful space to start your day. The bedroom features exposed beams around, is neutrally presented, and delivers excellent floor space for large bedroom furniture, and even a relaxing chaise longue.
The second large bedroom is also set to the front of the house and having twin windows, again, with a delightful view This is a lovely spacious room, full of exposed beams, neutral presentation and carpet, the quirky angled walls are a nod to its heritage. As well as having plenty of floor space for bed, side furniture etcetera.
The bathroom was originally a bedroom, but the owners have converted it to create this really grand space. The moment you step in for your first arrival you will find the free-standing contrasting roll-top bath boasting a Victorian-style tap with hand-held shower attachment, just everything you dream of with a period-style property. The bathroom really is a nod to both modern and traditional, having a good supply of modern white hi-gloss vanity deep drawers for storage, surface space, and having twin circular free-standing modern sinks with free-standing mixer taps to the side. There is a WC with dual flush, as well as the mains-fed shower cubicle being separate from the bath. We love the features in here with the exposed beams, the solid wooden floors as well as having an airing cupboard which is home to the hot water cylinder but also provides some good storage space. There is a Victorian-style central heating rail for your towels on both sides of the bathroom . And to top it all off, there’s even fancy Led low-level lighting to set the scene for bath time and windows to the rear.
ANNEXE COTTAGE
A great and key feature to this wonderful property is the annexe, and although this links from the main property ensuring this whole property is one, this particular area works really well for perhaps a teenage member of the family to have their own independence and space providing a kitchen area, lounge, bedroom and en-suite, all self-contained. And if you need a separate access, then this can be accessed at the rear side from the garden. The garden flows around the rear and sides has a gate and wall to separate the main property from the annexe, so it easy to partician off a garden section should you need to.
We are advised that the property is one title, but can either works really well should you wish to split the family up, or maybe consider renting this out as an Airbnb holiday let or just keep as one house as the current owner uses now. Flexible accommodation to suite many needs.
As you step through from the main house living room into this sitting area you can see how this all works. There is plenty of space here in the sitting room/lounge for a large sofa, media centre and small breakfast table and even storage under the stairs. There is a period brick fireplace, where you can sit and enjoy a real fire in the winter time with dual aspect views to front garden and rear. There’s plenty of power points here, aerial socket, featuring the wonderful beams that theme the property and tiled flooring that continues into the kitchen area. This room has electric underfoor heating which continues into the kitchen .
The stairs from this room wind up to the bedroom and en-suite, whilst to the rear, the current owners have this set up as a separate kitchen area, having sink and drainer, single oven with grill, electric hob with extractor over, a built-in washing machine and built-in freezer. There is a door to the side to lead out to the rear garden, which can be used as individual access door as well as a garden view.
THIRD BEDROOM & EN-SUITE
Bedroom number three in the cottage is a lovely room, particularly with the twin windows overlooking the fields and land opposite and delightful front garden. The vaulted ceiling is a super feature, particularly with the oak beams delivering such a sense of space, and having an additional window to the side keeps this room particularly light and airy. There is plenty of space to move around, easily fitting a super large bed, and additional bedroom furniture as well as having the benefit of an en-suite shower room. In addition, there is plenty of ceiling spot lighting, shelving in the vaulted ceiling for storage and electric heater.
With the traditional barn-style door leading into the en-suite, this is a great facility, lightly presented with tiling and floor tiling for ease of cleaning. Having a modern WC with dual flush, and a circular free standing sink and separate mixer tap, with plenty of tiled storage around for toiletries. There’s also a double sized shower with glass shower screen, shelving for toiletries and an electric Triton shower. In addition, there is a skylight within the en-suite to ensure plenty of natural light.
GARAGE
The garage has been transformed into a really good storage and utility space. Still retaining the barn-style vehicle doors to the front, so it could easily be returned to a garage if needed, but at present works really well for most people. Having some good storage units with sink and drainer and provisions for a washing machine and dryer, there is plenty of storage space around, as well as loft access for some additional storage above. The garage is fully boarded out, with flooring and central heating.
REAR GARDEN
As we mentioned at the top of this description, the setting is simply stunning and tranquil. Not only does the property have a large front garden with dual driveways, but the rear garden really is something to behold. You can see how the owners have really put heart and soul into the garden with their landscaping, and have created the most beautiful and private place to sit and relax and take in the scenery. We particularly love that beyond the garden is a neighbouring large garden, so your property remains not-overlooked, and the garden has a nice wall feature around it.
The garden can be accessed from both sides of the front of the property, where on the main house side, is a gate, which leads to the patio area, which is undercover, perfect to escape the sun on those hot sweltering summer days. However, it is perfect for a bench and a coffee table to sit and relax with your morning coffee and croissant. Particularly being close to the kitchen barn door. From this side you can access the rear garage. There is also access from the opposite side of the property.
The pathway winds its way around the garden and the back of the house, where the garden is made up of a landscaped lawn with surrounding flower beds, beautifully tendered, and having a patio to the rear, which is perfect for catching the late afternoon sun. The main feature to the rear garden is the pond, with decking bridge across to stroll and watch the fishes, and also providing an access into the family living room.
Moving around the rear, is a garden wall with gate, which separates the main garden and the garden to the side servicing the annexe. This is great should you decide to separate the living areas, providing a really generous garden area for the cottage.
This particular side, is laid with pebbles and flagstone slabs, having gated and wall garden edge to the front driveway and parking, with a lovely curved wall around offering tiered level garden and meeting the rear patio of the main house.
The outbuilding provides good storage, perfect for hiding away your barbecue and garden furniture in the winter.
The opposite side of this outdoor building is the large oil tank, but also easily providing more storage.
LAND
Currently, on the same title is a piece of land opposite which is a great addition, if you have young children they will love this and run around, play hide and seek for hours. For the big kids its a nice place to take yourself away for a quite woodland retreat and a chair and perhaps a bottle of chilled wine in the summertime.
ADDITIONAL INFORMATION
EPC E45 rated could improve to C - please ask agent for full report.
We are advised the council tax is band F and payable to Solihull Metropolitan Borough Council.
We are advised this property is Freehold, please seek confirmation from your legal representative.
The boiler was installed 2024, Oil fired boiler. Serviced Feb 25.
The loft is part boarded, insulated and lighting
Utility with 2 occupants: Approx utility
Annual electric £900
Annual oil £1600
Annual water £110
Council taxes: Wayside Cottage ( Main house) £3034.19 Wayside annexe £1400.39
Cesspit annual cost approx. £152
Ginger have not seen the title plan, however, we are advised the whole detached property is on one title, to include the land opposite. We are also advised the property is currently paying separate council taxes for the main house and the side cottage/annexe. You must seek confirmation from your legal representative. Council taxes: Wayside Cottage ( Main house) £3034.19 Wayside annexe £1400.3
All information we provide is in good faith and as a general guide to the property. Details have been verified by the sellers.
Ginger have not checked appliances nor have we seen sight of any building regulations or planning permissions. You should take guidance from your legal representative before purchasing any property.
Room sizes and property layout are presented in good faith as a guide only. Although we have taken every step to ensure the plans are as accurate as possible you must rely on your own measurements or those of your surveyor. Not every room is accounted for when giving the total floor space. Dimensions are generally taken at the widest points
Brochures
Particulars- COUNCIL TAXA payment made to your local authority in order to pay for local services like schools, libraries, and refuse collection. The amount you pay depends on the value of the property.Read more about council Tax in our glossary page.
- Band: F
- PARKINGDetails of how and where vehicles can be parked, and any associated costs.Read more about parking in our glossary page.
- Yes
- GARDENA property has access to an outdoor space, which could be private or shared.
- Yes
- ACCESSIBILITYHow a property has been adapted to meet the needs of vulnerable or disabled individuals.Read more about accessibility in our glossary page.
- Ask agent
Back Lane, Meriden, West Midlands, CV7
Add an important place to see how long it'd take to get there from our property listings.
__mins driving to your place
Get an instant, personalised result:
- Show sellers you’re serious
- Secure viewings faster with agents
- No impact on your credit score
Your mortgage
Notes
Staying secure when looking for property
Ensure you're up to date with our latest advice on how to avoid fraud or scams when looking for property online.
Visit our security centre to find out moreDisclaimer - Property reference SHY250048. The information displayed about this property comprises a property advertisement. Rightmove.co.uk makes no warranty as to the accuracy or completeness of the advertisement or any linked or associated information, and Rightmove has no control over the content. This property advertisement does not constitute property particulars. The information is provided and maintained by Ginger, covering Solihull, Balsall Common & Coventry. Please contact the selling agent or developer directly to obtain any information which may be available under the terms of The Energy Performance of Buildings (Certificates and Inspections) (England and Wales) Regulations 2007 or the Home Report if in relation to a residential property in Scotland.
*This is the average speed from the provider with the fastest broadband package available at this postcode. The average speed displayed is based on the download speeds of at least 50% of customers at peak time (8pm to 10pm). Fibre/cable services at the postcode are subject to availability and may differ between properties within a postcode. Speeds can be affected by a range of technical and environmental factors. The speed at the property may be lower than that listed above. You can check the estimated speed and confirm availability to a property prior to purchasing on the broadband provider's website. Providers may increase charges. The information is provided and maintained by Decision Technologies Limited. **This is indicative only and based on a 2-person household with multiple devices and simultaneous usage. Broadband performance is affected by multiple factors including number of occupants and devices, simultaneous usage, router range etc. For more information speak to your broadband provider.
Map data ©OpenStreetMap contributors.




