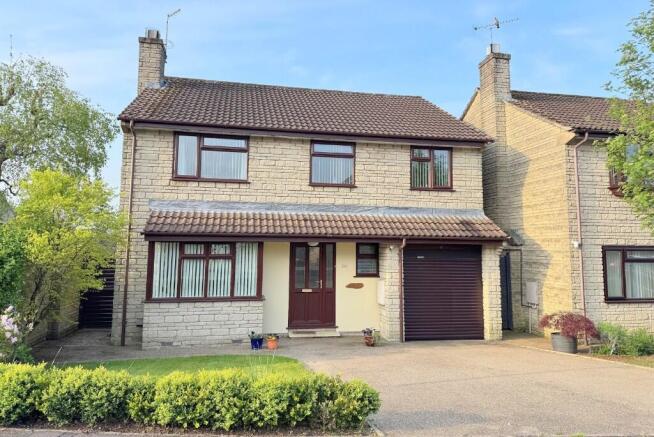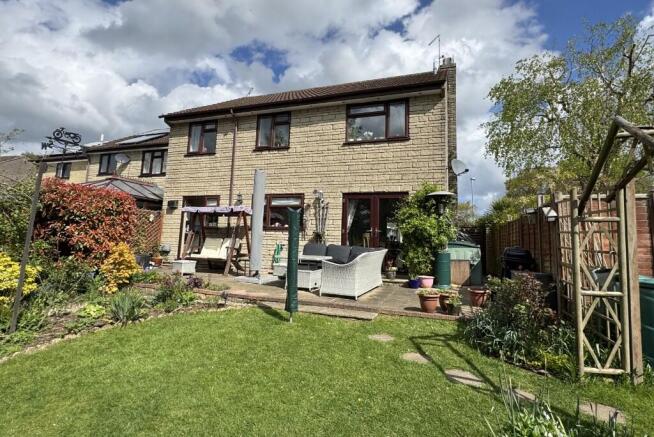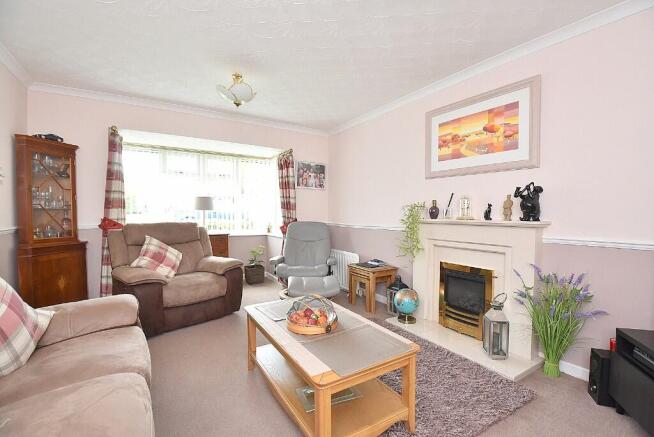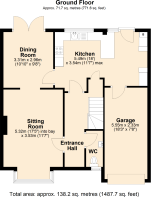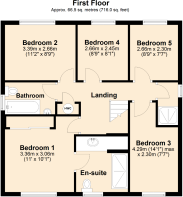Wincanton, Somerset, BA9

- PROPERTY TYPE
Detached
- BEDROOMS
5
- BATHROOMS
2
- SIZE
1,488 sq ft
138 sq m
- TENUREDescribes how you own a property. There are different types of tenure - freehold, leasehold, and commonhold.Read more about tenure in our glossary page.
Freehold
Key features
- MUCH-LOVED FAMILY HOME - ON THE MARKET FOR THE FIRST TIME SINCE 1987
- SUBSTANTIAL 5 BEDROOM DETACHED HOUSE
- SITTING ROOM WITH LARGE BAY WINDOW
- LARGE KITCHEN/BREAKFAST ROOM
- SEPARATE DINING ROOM
- CLOAKROOM
- STYLISH EN-SUITE SHOWER ROOM WITH UNDERFLOOR HEATING
- FAMILY BATHROOM - SEPARATE SHOWER CUBICLE
- ATTRACTIVE SUNNY ASPECT GARDEN
- INTEGRAL GARAGE
Description
At the heart of the home is a generously sized kitchen, offering extensive work surfaces and a stylish peninsula, both practical and perfect for family living.
Upstairs, you will find five well proportioned bedrooms, a family bathroom, and an additional shower off the landing. The principal bedroom boasts fitted wardrobes and an impressive en-suite shower room with a large walk-in shower.
Outside, the property features a double-width resin driveway and a neat front lawn. The rear garden enjoys a sunny aspect and has been lovingly landscaped, providing the perfect haven to unwind or host family and friends.
In Summary, this is a rare opportunity to purchase a much loved, thoughtfully extended family home in a sought-after location. With five bedrooms, generous living spaces and attractive garden this property offers the perfect blend of comfort, practicality, and style.
LOCATION: The town of Wincanton is an appealing South Somerset town bordering the counties of Dorset and Wiltshire. Local amenities including a Co-Op supermarket, butcher, bakery, fruit and veg and whole foods shop, Morrisons, Lidl, Health Centre, Post Office, library, cafes, eateries and sports centre with gym and swimming pool. The town has a thriving community with an active library as well as a community centre at the Balsam Centre which has a busy schedule of classes and groups. The town is a 10 minute drive from the fantastic offerings of Bruton including the Hauser & Wirth Art Gallery and Roth Bar & Grill, 10 minutes from the impressive highly-regarded Newt Hotel, 15 minutes from the pretty market town of Castle Cary and 20 minutes from the attractive Dorset town of Sherborne. It is also close to the A303 for an easy drive to/from London (approx 2 hours drive) and Berry's coaches which operates a twice daily service to London. Other local attractions are a number of National Trust properties including Stourhead and approximately an hour's drive from the beautiful Dorset coastline featuring some of the best beaches in the country. There is a Waitrose 10 minutes away in Gillingham or at Sherborne and an excellent local farm shop and restaurant at Kimbers (5 minutes away). There is also the renowned Wincanton racecourse, Cale Park with children's play area, skatepark, café, and pretty River Cale which runs through to the countryside behind Loxton House.
ACCOMMODATION IN DETAIL.
GROUND FLOOR
Storm porch with double glazed front door to:
ENTRANCE HALL: A spacious hallway with radiator, coved ceiling and stairs to first floor.
CLOAKROOM: A modern suite comprising low level WC, wash hand basin with tiled splashback, tiled floor, double glazed window and radiator.
SITTING ROOM: 17'5" (into bay) x 11'7" A delightful room with a large double glazed bay window to front aspect, radiator, attractive fireplace with fitted gas fire, dado rail, coved ceiling and archway to:
DINING ROOM: 10'10" x 9'8" Radiator, coved ceiling, double glazed French doors opening to the rear garden, dado rail and door to:
KITCHEN/BREAKFAST ROOM: 18' x 11'7" Inset 1¼ bowl single drainer sink unit with cupboard below, further range of modern gloss fronted wall, drawer and base units with work surface over, breakfast bar, tall unit with built-in oven, inset ceramic hob, radiator, wall mounted gas boiler, double glazed windows to rear aspect, smooth plastered ceiling with downlighters, fitted unit with recess for large fridge/freezer, integrated slimline dishwasher, space and plumbing for washing machine, door to garden and door to garage.
From the entrance hall stairs to first floor.
FIRST FLOOR
LANDING: Airing cupboard housing hot water tank, slatted shelving for linen and hatch to loft.
BEDROOM 1: 11' x 10'1" Radiator, double glazed window to front aspect, coved ceiling, triple mirror fronted wardrobe with hanging rails and shelving and door to:
EN-SUITE SHOWER ROOM: A large luxurious suite comprising large walk-in shower, vanity wash basin unit with storage cupboards and drawers, low level WC, electric underfloor heating, heated towel rail, double glazed window to front aspect, smooth plastered ceiling with downlighters and fully tiled walls.
BEDROOM 2: 11'2" x 8'9" Radiator and double glazed window to rear aspect.
BEDROOM 3: 14'2" (narrowing to 10'2") x 7'8" Radiator and double glazed window to front aspect.
BEDROOM 4: 8'9" x 8'1" Radiator and double glazed window to rear aspect.
BEDROOM 5: 8'10" x 7'7" Radiator, hatch to loft and double glazed window to rear aspect.
BATHROOM: Panelled bath with mixer tap and shower attachment, low level WC, pedestal wash hand basin, heated towel rail, extractor and fully tiled walls.
SHOWER ROOM: Shower cubicle, radiator and double glazed window to side aspect.
GARAGE: 18'3" x 7'8" Electric roller door, water tap, light, power and door to kitchen.
SERVICES: Mains water, electricity, drainage, gas central heating and telephone all subject to the usual utility regulations.
COUNCIL TAX BAND: D
TENURE: Freehold
VIEWING: Strictly by appointment through the agents.
- COUNCIL TAXA payment made to your local authority in order to pay for local services like schools, libraries, and refuse collection. The amount you pay depends on the value of the property.Read more about council Tax in our glossary page.
- Ask agent
- PARKINGDetails of how and where vehicles can be parked, and any associated costs.Read more about parking in our glossary page.
- Garage,Driveway
- GARDENA property has access to an outdoor space, which could be private or shared.
- Front garden,Enclosed garden,Rear garden,Back garden
- ACCESSIBILITYHow a property has been adapted to meet the needs of vulnerable or disabled individuals.Read more about accessibility in our glossary page.
- Ask agent
Wincanton, Somerset, BA9
Add an important place to see how long it'd take to get there from our property listings.
__mins driving to your place
Your mortgage
Notes
Staying secure when looking for property
Ensure you're up to date with our latest advice on how to avoid fraud or scams when looking for property online.
Visit our security centre to find out moreDisclaimer - Property reference 54SouthgateDriveWincanton. The information displayed about this property comprises a property advertisement. Rightmove.co.uk makes no warranty as to the accuracy or completeness of the advertisement or any linked or associated information, and Rightmove has no control over the content. This property advertisement does not constitute property particulars. The information is provided and maintained by Hambledon Estate Agents, Wincanton. Please contact the selling agent or developer directly to obtain any information which may be available under the terms of The Energy Performance of Buildings (Certificates and Inspections) (England and Wales) Regulations 2007 or the Home Report if in relation to a residential property in Scotland.
*This is the average speed from the provider with the fastest broadband package available at this postcode. The average speed displayed is based on the download speeds of at least 50% of customers at peak time (8pm to 10pm). Fibre/cable services at the postcode are subject to availability and may differ between properties within a postcode. Speeds can be affected by a range of technical and environmental factors. The speed at the property may be lower than that listed above. You can check the estimated speed and confirm availability to a property prior to purchasing on the broadband provider's website. Providers may increase charges. The information is provided and maintained by Decision Technologies Limited. **This is indicative only and based on a 2-person household with multiple devices and simultaneous usage. Broadband performance is affected by multiple factors including number of occupants and devices, simultaneous usage, router range etc. For more information speak to your broadband provider.
Map data ©OpenStreetMap contributors.
